4330 Oak Timbers Drive Ne, Grand Rapids, MI 49525
Local realty services provided by:ERA Greater North Properties
4330 Oak Timbers Drive Ne,Grand Rapids, MI 49525
$759,900
- 4 Beds
- 4 Baths
- 3,259 sq. ft.
- Single family
- Active
Listed by: bretton c vredevoogd
Office: five star real estate (e. division)
MLS#:26003736
Source:MI_GRAR
Price summary
- Price:$759,900
- Price per sq. ft.:$355.26
About this home
Experience high-performance living in this exceptional custom home in River Oaks. Engineered for sustainability, this residence features an extremely tight building envelope, high-efficiency mechanicals, and premium appliances to ensure superior comfort and energy savings. The interior boasts soaring ceilings and open spaces, anchored by a chef's kitchen with a large pantry and granite counters.
Relax in the four-season sunroom, where high-performance windows offer ''treehouse'' views of the wooded backdrop and pond. The primary suite features dual vanities and a spacious walk-in shower. A functional mudroom includes custom-built-ins and laundry. The finished walkout lower level adds versatile space for guests, hobbies, or a pool table. Outside, enjoy multiple decks overlooking a soothing stream. Complete with a heated bonus studio off the garage—ideal for work or creativity—this home perfectly balances luxury with modern efficiency.
Contact an agent
Home facts
- Year built:2018
- Listing ID #:26003736
- Added:122 day(s) ago
- Updated:February 15, 2026 at 04:06 PM
Rooms and interior
- Bedrooms:4
- Total bathrooms:4
- Full bathrooms:3
- Half bathrooms:1
- Living area:3,259 sq. ft.
Heating and cooling
- Heating:Forced Air
Structure and exterior
- Year built:2018
- Building area:3,259 sq. ft.
- Lot area:0.49 Acres
Utilities
- Water:Public
Finances and disclosures
- Price:$759,900
- Price per sq. ft.:$355.26
- Tax amount:$9,055 (2025)
New listings near 4330 Oak Timbers Drive Ne
- New
 $220,000Active1 beds 1 baths1,160 sq. ft.
$220,000Active1 beds 1 baths1,160 sq. ft.845 Nagold Street Nw, Grand Rapids, MI 49504
MLS# 26005508Listed by: COMPASS REALTY SERVICES - New
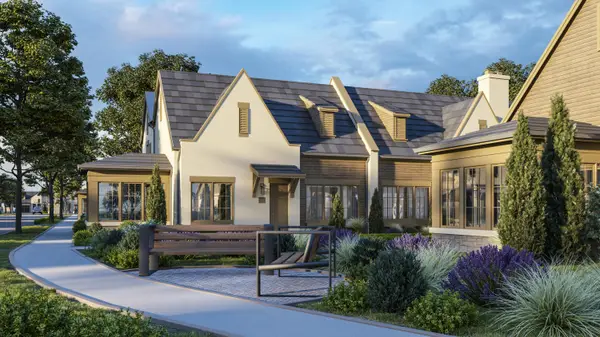 $609,500Active3 beds 3 baths2,089 sq. ft.
$609,500Active3 beds 3 baths2,089 sq. ft.2246 Griggs Street Se #40, Grand Rapids, MI 49506
MLS# 26005405Listed by: MOSAIC PROPERTIES, INC. - New
 $499,000Active4 beds 4 baths2,748 sq. ft.
$499,000Active4 beds 4 baths2,748 sq. ft.2154 Globe Street Ne, Grand Rapids, MI 49503
MLS# 26005412Listed by: KELLER WILLIAMS GR EAST - New
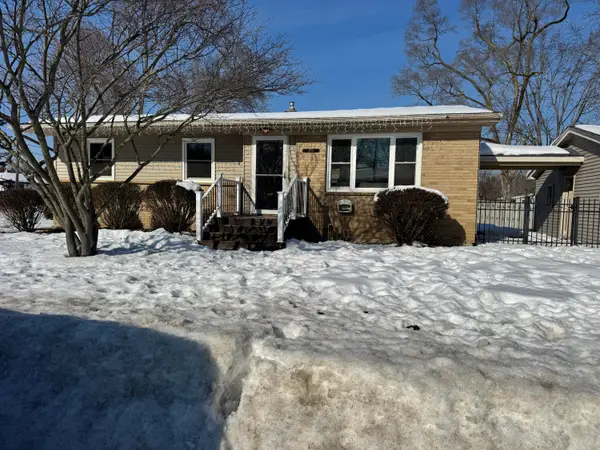 $300,000Active3 beds 1 baths1,008 sq. ft.
$300,000Active3 beds 1 baths1,008 sq. ft.3751 Lawn Street Nw, Grand Rapids, MI 49534
MLS# 26005415Listed by: FIVE STAR REAL ESTATE (ADA) - Open Sun, 1 to 3pmNew
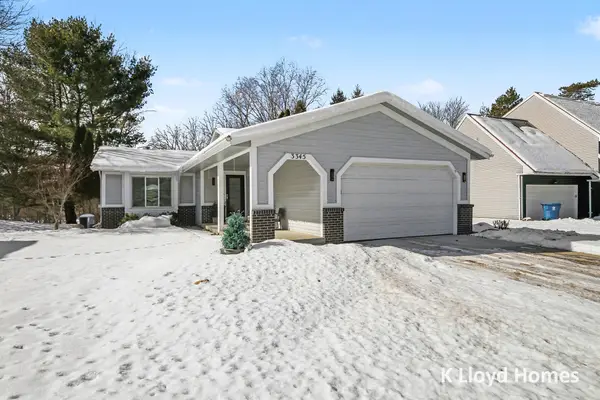 $390,000Active4 beds 2 baths1,467 sq. ft.
$390,000Active4 beds 2 baths1,467 sq. ft.3345 Brook Trail Se, Grand Rapids, MI 49508
MLS# 26005392Listed by: GREENRIDGE REALTY (CALEDONIA) - Open Sun, 12 to 2pmNew
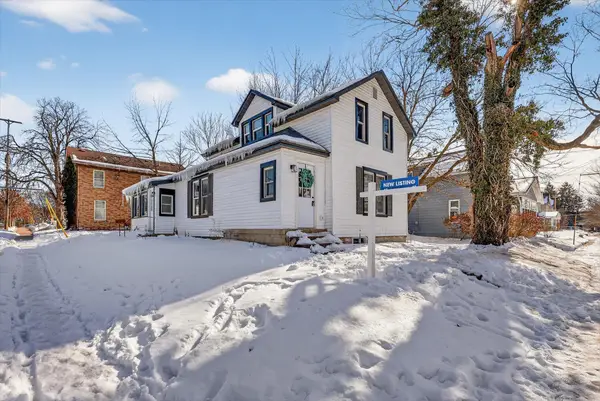 $349,000Active4 beds 2 baths1,592 sq. ft.
$349,000Active4 beds 2 baths1,592 sq. ft.100 Dwight Avenue Se, Grand Rapids, MI 49506
MLS# 26005336Listed by: BELLABAY REALTY LLC - New
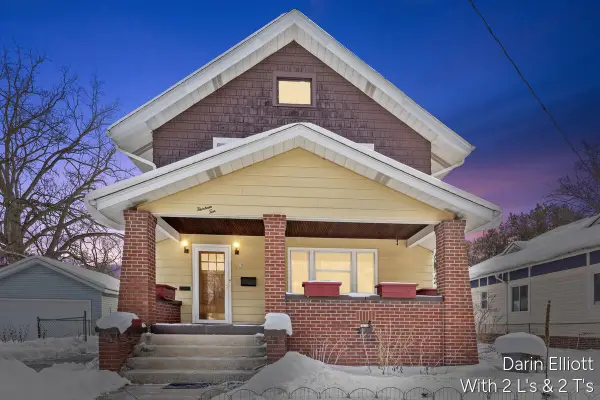 $299,500Active4 beds 2 baths1,807 sq. ft.
$299,500Active4 beds 2 baths1,807 sq. ft.1310 Union Avenue Ne, Grand Rapids, MI 49505
MLS# 26005337Listed by: GREENRIDGE REALTY (IONIA) 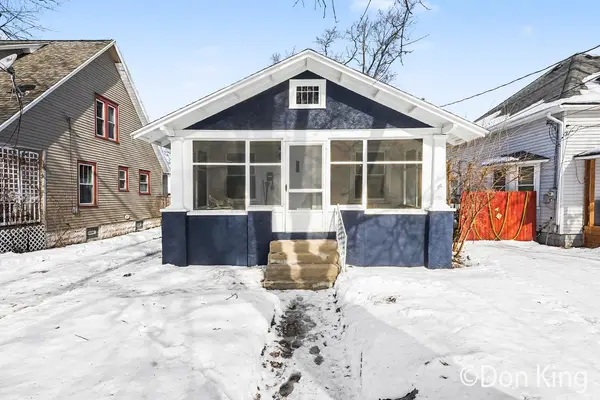 $274,876Pending2 beds 1 baths905 sq. ft.
$274,876Pending2 beds 1 baths905 sq. ft.707 Graceland Street Ne, Grand Rapids, MI 49505
MLS# 26005316Listed by: BERKSHIRE HATHAWAY HOMESERVICES MICHIGAN REAL ESTATE (MAIN)- New
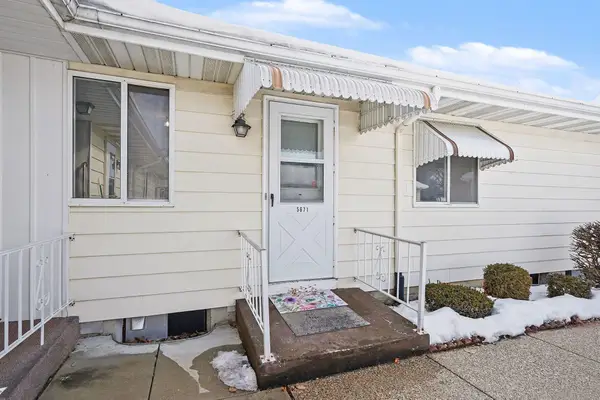 $215,000Active2 beds 1 baths1,329 sq. ft.
$215,000Active2 beds 1 baths1,329 sq. ft.5671 Leisure South Drive Se, Grand Rapids, MI 49548
MLS# 26005271Listed by: GREENRIDGE REALTY (KENTWOOD) - New
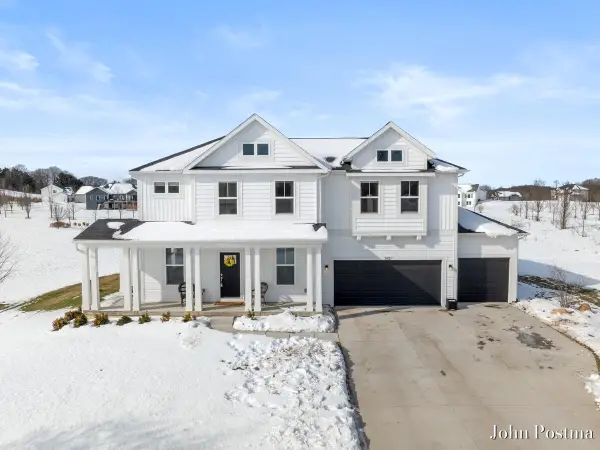 $675,000Active4 beds 3 baths2,719 sq. ft.
$675,000Active4 beds 3 baths2,719 sq. ft.5827 Golden Hollow Drive Se, Grand Rapids, MI 49512
MLS# 26005272Listed by: RE/MAX OF GRAND RAPIDS (FH)

