4391 Fruit Ridge Avenue Nw, Grand Rapids, MI 49544
Local realty services provided by:ERA Reardon Realty Great Lakes
4391 Fruit Ridge Avenue Nw,Grand Rapids, MI 49544
$510,000
- 4 Beds
- 2 Baths
- 2,352 sq. ft.
- Single family
- Active
Listed by: jessica platko
Office: mitten real estate
MLS#:26003349
Source:MI_GRAR
Price summary
- Price:$510,000
- Price per sq. ft.:$216.84
About this home
Situated on 1.3 acres nestled near the orchards of Fruit Ridge is this restored and updated farmhouse! This 1922 historic Kenowa Hills home went through an entire renovation within the last four years that included a new roof, boiler system, electrical, plumbing, well-pump, water softener and heater, two new 1,000 gallon septic tanks, and fresh paint. Inside you will find natural light from all directions, hardwood floors throughout, a wood-burning fireplace, vaulted ceilings in the kitchen featuring soft-close cabinets, SS appliances, and quartz countertops. Further, the main floor has a mudroom, an oversized three-season porch with updated windows, a half-bathroom, a main floor laundry room, and a primary bedroom or a flex / den space that overlooks the mature trees. The second level hosts a full bathroom and three additional bedrooms, one of which has a bonus room for either an office, sitting space, walk-in closet, or future bathroom. The walk-out lower level has endless storage space with the opportunity to finish, if desired. Outside you will find a fenced-in area, garden beds, a large patio, and a three-stall detached garage that could easily be finished to accommodate a workshop or home gym. This one-of-a-kind farmhouse provides any homestead desires, historic charm, and mechanical peace of mind, yet is only 15 minutes from Downtown Grand Rapids! Possession to be provided at close.
Contact an agent
Home facts
- Year built:1922
- Listing ID #:26003349
- Added:107 day(s) ago
- Updated:February 15, 2026 at 04:06 PM
Rooms and interior
- Bedrooms:4
- Total bathrooms:2
- Full bathrooms:1
- Half bathrooms:1
- Living area:2,352 sq. ft.
Heating and cooling
- Heating:Radiant
Structure and exterior
- Year built:1922
- Building area:2,352 sq. ft.
- Lot area:1.36 Acres
Schools
- High school:Kenowa Hills High School
- Middle school:Kenowa Hills Middle School
- Elementary school:Alpine Elementary School
Utilities
- Water:Well
Finances and disclosures
- Price:$510,000
- Price per sq. ft.:$216.84
- Tax amount:$6,303 (2025)
New listings near 4391 Fruit Ridge Avenue Nw
- New
 $220,000Active1 beds 1 baths1,160 sq. ft.
$220,000Active1 beds 1 baths1,160 sq. ft.845 Nagold Street Nw, Grand Rapids, MI 49504
MLS# 26005508Listed by: COMPASS REALTY SERVICES - New
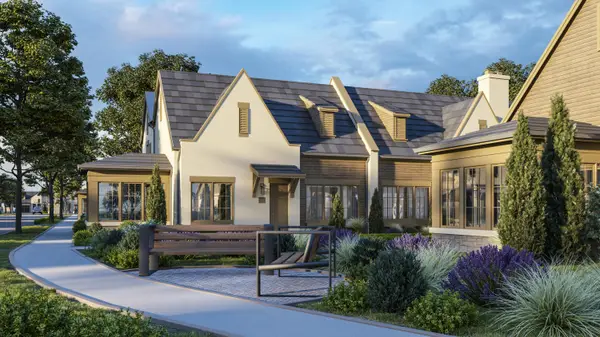 $609,500Active3 beds 3 baths2,089 sq. ft.
$609,500Active3 beds 3 baths2,089 sq. ft.2246 Griggs Street Se #40, Grand Rapids, MI 49506
MLS# 26005405Listed by: MOSAIC PROPERTIES, INC. - New
 $499,000Active4 beds 4 baths2,748 sq. ft.
$499,000Active4 beds 4 baths2,748 sq. ft.2154 Globe Street Ne, Grand Rapids, MI 49503
MLS# 26005412Listed by: KELLER WILLIAMS GR EAST - New
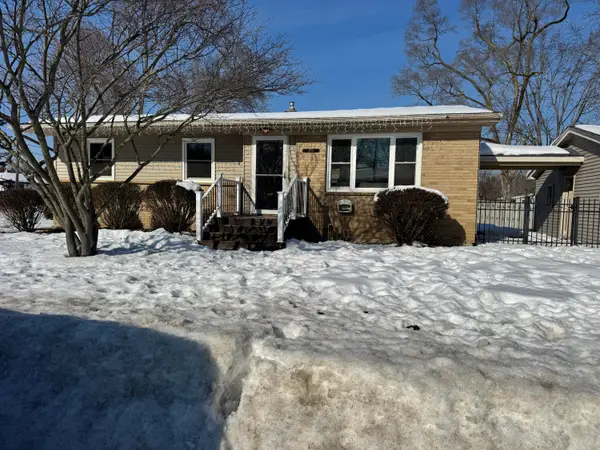 $300,000Active3 beds 1 baths1,008 sq. ft.
$300,000Active3 beds 1 baths1,008 sq. ft.3751 Lawn Street Nw, Grand Rapids, MI 49534
MLS# 26005415Listed by: FIVE STAR REAL ESTATE (ADA) - Open Sun, 1 to 3pmNew
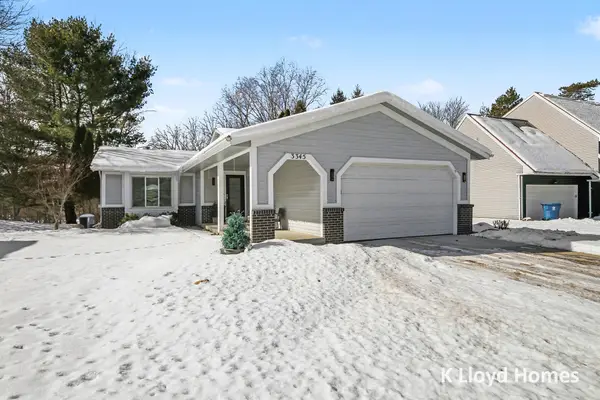 $390,000Active4 beds 2 baths1,467 sq. ft.
$390,000Active4 beds 2 baths1,467 sq. ft.3345 Brook Trail Se, Grand Rapids, MI 49508
MLS# 26005392Listed by: GREENRIDGE REALTY (CALEDONIA) - Open Sun, 12 to 2pmNew
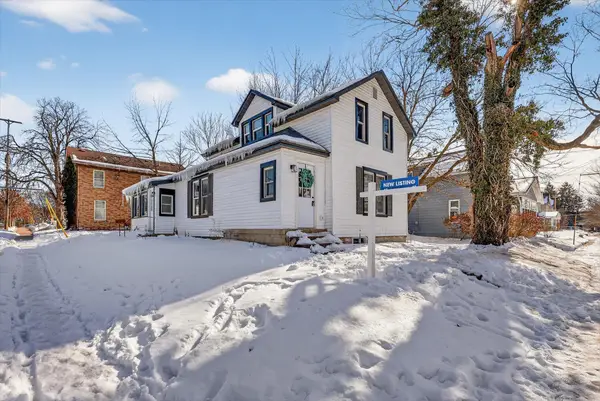 $349,000Active4 beds 2 baths1,592 sq. ft.
$349,000Active4 beds 2 baths1,592 sq. ft.100 Dwight Avenue Se, Grand Rapids, MI 49506
MLS# 26005336Listed by: BELLABAY REALTY LLC - New
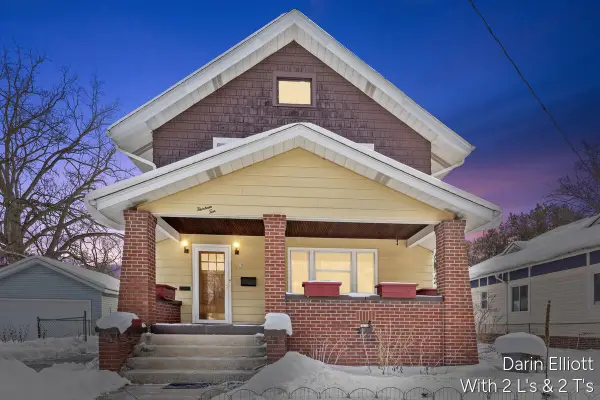 $299,500Active4 beds 2 baths1,807 sq. ft.
$299,500Active4 beds 2 baths1,807 sq. ft.1310 Union Avenue Ne, Grand Rapids, MI 49505
MLS# 26005337Listed by: GREENRIDGE REALTY (IONIA) 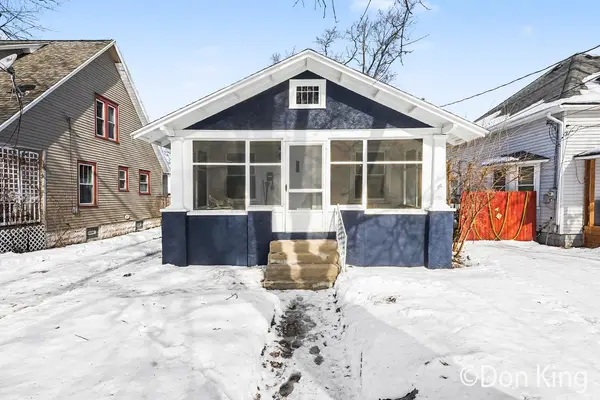 $274,876Pending2 beds 1 baths905 sq. ft.
$274,876Pending2 beds 1 baths905 sq. ft.707 Graceland Street Ne, Grand Rapids, MI 49505
MLS# 26005316Listed by: BERKSHIRE HATHAWAY HOMESERVICES MICHIGAN REAL ESTATE (MAIN)- New
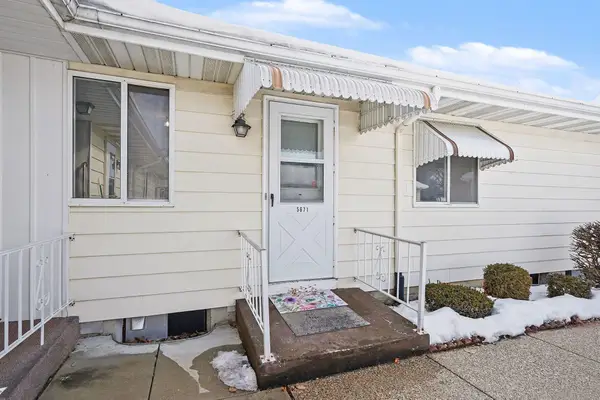 $215,000Active2 beds 1 baths1,329 sq. ft.
$215,000Active2 beds 1 baths1,329 sq. ft.5671 Leisure South Drive Se, Grand Rapids, MI 49548
MLS# 26005271Listed by: GREENRIDGE REALTY (KENTWOOD) - New
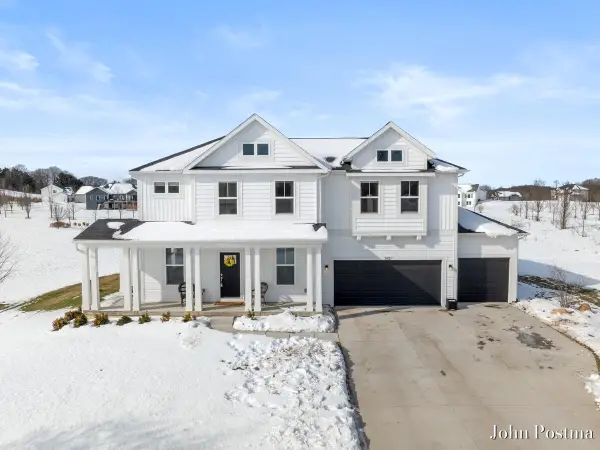 $675,000Active4 beds 3 baths2,719 sq. ft.
$675,000Active4 beds 3 baths2,719 sq. ft.5827 Golden Hollow Drive Se, Grand Rapids, MI 49512
MLS# 26005272Listed by: RE/MAX OF GRAND RAPIDS (FH)

