45 Baynton Avenue Ne, Grand Rapids, MI 49503
Local realty services provided by:ERA Greater North Properties
45 Baynton Avenue Ne,Grand Rapids, MI 49503
$449,900
- 4 Beds
- 3 Baths
- 2,683 sq. ft.
- Single family
- Pending
Listed by:ashley schaefer
Office:hello homes gr
MLS#:25053305
Source:MI_GRAR
Price summary
- Price:$449,900
- Price per sq. ft.:$232.99
About this home
Multiple offers have been received, seller requests all offers due no later than 12:00 NOON Sun Oct 19
Say ''Hello!'' to this stunning 4 bedroom, 2.5 bathroom home in the heart of desirable Fulton Heights! Perfectly situated within walking distance to parks, schools, shops, and the beloved Fulton Street Market, and just minutes to downtown Grand Rapids and major highways. The front yard has been transformed into a low-maintenance, sustainable native garden, providing year-round beauty and a haven for local pollinators, birds, and insects. Relax on the charming large front porch complete with a classic wood swing. Inside, you'll be greeted by original wood trim, crown molding, stained glass windows, arched doorways, and beautifully refinished wood floors that celebrate the home's character. The inviting living room centers around a gorgeous gas fireplace, while the open-concept dining, kitchen, and family room offer the perfect flow for entertaining. Enjoy new LVT flooring and French doors that open to the spacious back deck. The well-appointed kitchen features tall custom cabinetry, a center island, granite countertops, subway tile backsplash, a pantry, and a sink window overlooking the backyard. A chic half bath adds style and convenience. Upstairs, the primary suite boasts new carpet, a private ensuite bath, and a connected laundry room with storage and a folding counter. Three additional bedrooms and a full bath complete the upper level, which feels like a treehouse retreat with lovely views from every window. The partially finished basement offers a rec room, bonus space, and ample storage. Outside, the fully fenced backyard includes a large deck, garden space, and fire pit - perfect for summer gatherings. An oversized 2-stall garage and new furnace and AC (2025) round out this exceptional home. Character, charm, and modern updates - this Fulton Heights gem truly has it all! Schedule your showing today!
Contact an agent
Home facts
- Year built:1927
- Listing ID #:25053305
- Added:12 day(s) ago
- Updated:October 21, 2025 at 07:30 AM
Rooms and interior
- Bedrooms:4
- Total bathrooms:3
- Full bathrooms:2
- Half bathrooms:1
- Living area:2,683 sq. ft.
Heating and cooling
- Heating:Forced Air
Structure and exterior
- Year built:1927
- Building area:2,683 sq. ft.
- Lot area:0.14 Acres
Schools
- High school:Ottawa Hills High School
- Middle school:Alger Middle School
- Elementary school:Congress Elementary School
Utilities
- Water:Public
Finances and disclosures
- Price:$449,900
- Price per sq. ft.:$232.99
- Tax amount:$5,217 (2025)
New listings near 45 Baynton Avenue Ne
- New
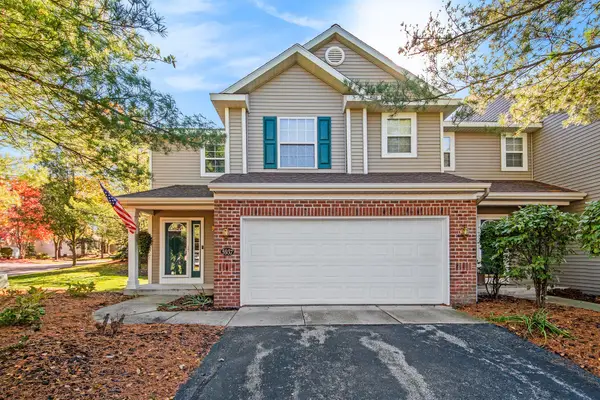 $309,900Active2 beds 3 baths1,379 sq. ft.
$309,900Active2 beds 3 baths1,379 sq. ft.5937 E Lyn Haven Drive Se, Grand Rapids, MI 49512
MLS# 25055224Listed by: REEDS REALTY - New
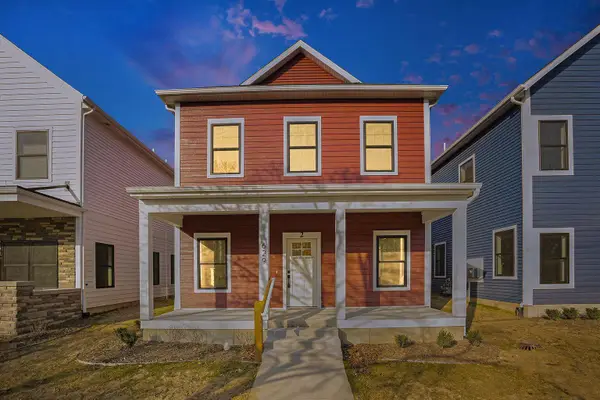 $310,000Active1 beds 2 baths829 sq. ft.
$310,000Active1 beds 2 baths829 sq. ft.629 Fairview Avenue Ne #2, Grand Rapids, MI 49503
MLS# 25055236Listed by: ADRIAN REAL ESTATE - New
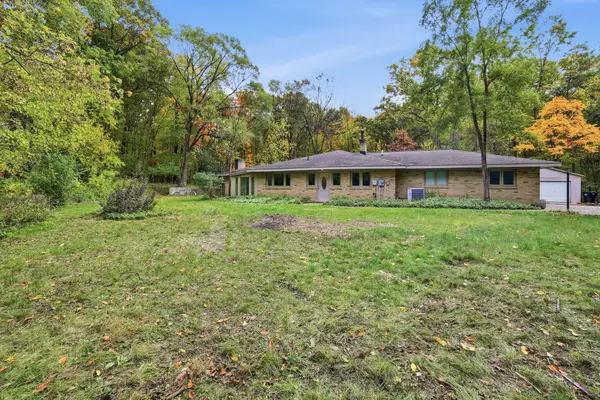 $560,000Active3 beds 2 baths2,169 sq. ft.
$560,000Active3 beds 2 baths2,169 sq. ft.3774 NE 3 Mile Rd, Grand Rapids, MI 49525
MLS# 25055205Listed by: EPIQUE REALTY - New
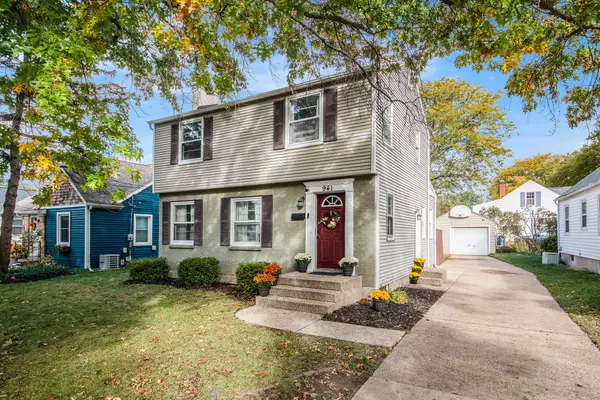 $339,900Active3 beds 2 baths1,566 sq. ft.
$339,900Active3 beds 2 baths1,566 sq. ft.941 Nevada Street Se, Grand Rapids, MI 49507
MLS# 25055208Listed by: FIVE STAR REAL ESTATE (M6) - New
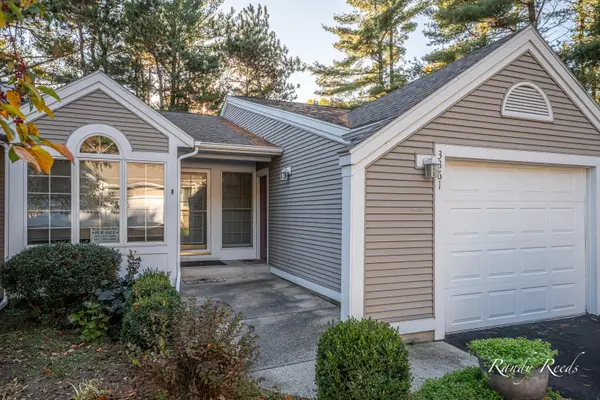 $319,000Active3 beds 2 baths1,588 sq. ft.
$319,000Active3 beds 2 baths1,588 sq. ft.3361 Woodwind Drive Ne #6, Grand Rapids, MI 49525
MLS# 25055209Listed by: REEDS REALTY - New
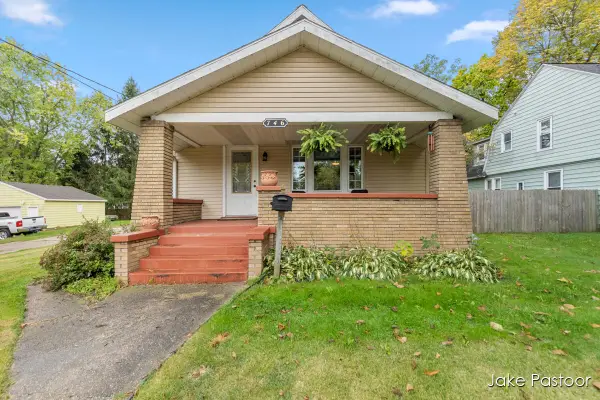 $249,900Active2 beds 1 baths922 sq. ft.
$249,900Active2 beds 1 baths922 sq. ft.746 Leonard Street Ne, Grand Rapids, MI 49503
MLS# 25055189Listed by: APEX REALTY GROUP - New
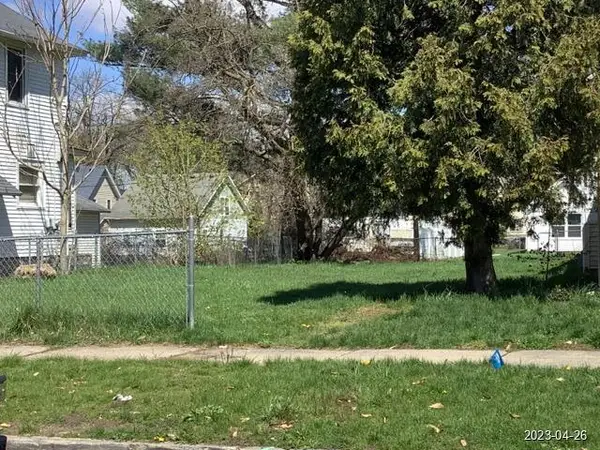 $29,900Active0.1 Acres
$29,900Active0.1 Acres509 Gilbert Street Se, Grand Rapids, MI 49507
MLS# 25054712Listed by: KELLER WILLIAMS GR NORTH (MAIN) - New
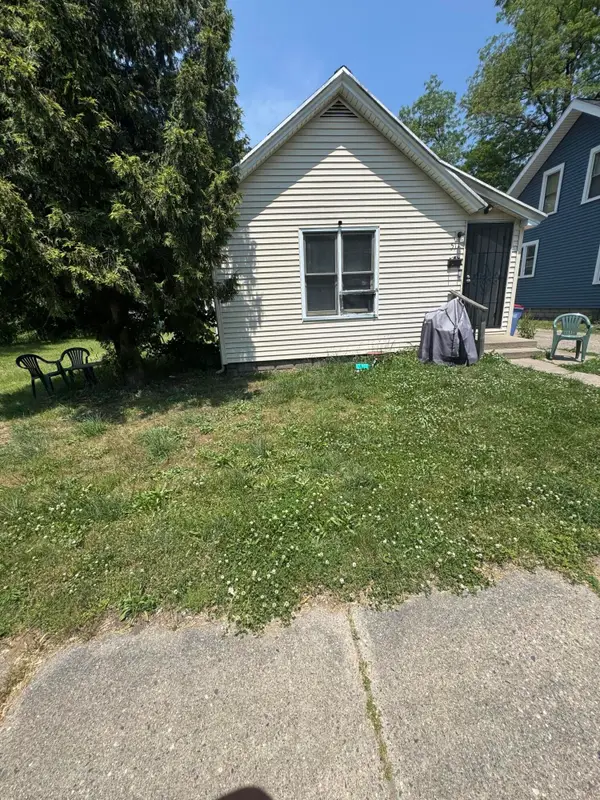 $120,000Active2 beds 1 baths984 sq. ft.
$120,000Active2 beds 1 baths984 sq. ft.511 Gilbert Street Se, Grand Rapids, MI 49507
MLS# 25054713Listed by: KELLER WILLIAMS GR NORTH (MAIN) - New
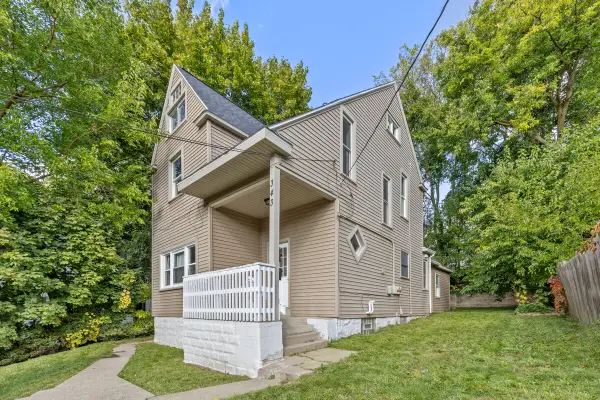 $330,000Active-- beds -- baths
$330,000Active-- beds -- baths343 Spencer Street Ne, Grand Rapids, MI 49505
MLS# 25055172Listed by: FIVE STAR REAL ESTATE (GRANDV) - New
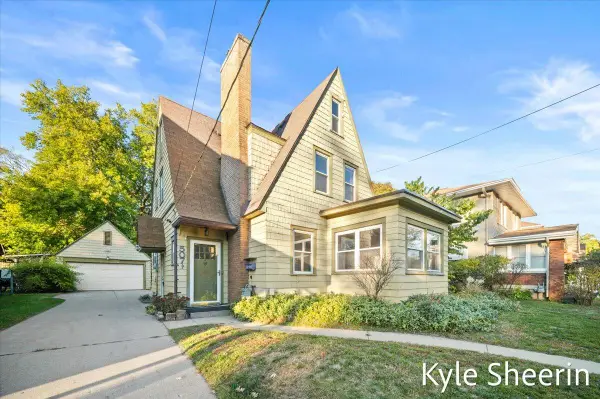 $299,000Active3 beds 2 baths1,677 sq. ft.
$299,000Active3 beds 2 baths1,677 sq. ft.507 Elliot Street Se, Grand Rapids, MI 49507
MLS# 25055159Listed by: INDEPENDENCE REALTY (MAIN)
