4715 Knapp Bluff Drive Ne, Grand Rapids, MI 49525
Local realty services provided by:ERA Greater North Properties
4715 Knapp Bluff Drive Ne,Grand Rapids, MI 49525
$880,000
- 2 Beds
- 2 Baths
- 2,421 sq. ft.
- Condominium
- Active
Listed by: janice m devos
Office: devos realty llc.
MLS#:25057733
Source:MI_GRAR
Price summary
- Price:$880,000
- Price per sq. ft.:$363.49
- Monthly HOA dues:$457
About this home
Come tour our gorgeous model homes, open on Tuesdays, Thursdays, and Fridays from noon to 4 p.m.!
Welcome to the Westhaven floor plan, a beautiful stand-alone ranch condominium to be built in The Reserve at Knapp Bluff, Covenant Development's newest zero-step community.
Featuring a three-car garage, this 2,421-square-foot home offers elegant single-level living with two spacious bedrooms, plus a den, and two luxury bathrooms. The open-concept design is perfect for relaxing or entertaining, with high-end finishes throughout. Indulge in the luxurious primary suite with a spa-like walk-in tile shower and a well-organized walk-in closet for ample storage. Enjoy the bright four-season sunroom, cozy up by the fireplace, or relax on your private patio surrounded by serene landscaping.
Work with the builder's in-house interior designer to personalize your finishes and explore a variety of options. Located just two miles east of Knapp's Corner and minutes from downtown Ada's lively shopping and dining scene, this home offers effortless, luxurious living. Photos and video are of a previously build model.
Contact listing agent to explore all the exciting opportunities available at the Reserve at Knapp Bluff.
Contact an agent
Home facts
- Year built:2026
- Listing ID #:25057733
- Added:1 day(s) ago
- Updated:November 13, 2025 at 04:49 PM
Rooms and interior
- Bedrooms:2
- Total bathrooms:2
- Full bathrooms:2
- Living area:2,421 sq. ft.
Heating and cooling
- Heating:Forced Air
Structure and exterior
- Year built:2026
- Building area:2,421 sq. ft.
- Lot area:0.28 Acres
Utilities
- Water:Public
Finances and disclosures
- Price:$880,000
- Price per sq. ft.:$363.49
New listings near 4715 Knapp Bluff Drive Ne
- New
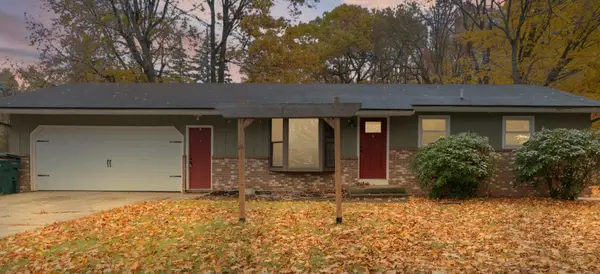 $364,999Active4 beds 1 baths1,570 sq. ft.
$364,999Active4 beds 1 baths1,570 sq. ft.11632 Woodgate Drive Nw, Grand Rapids, MI 49534
MLS# 25057815Listed by: CITY2SHORE GATEWAY GROUP - New
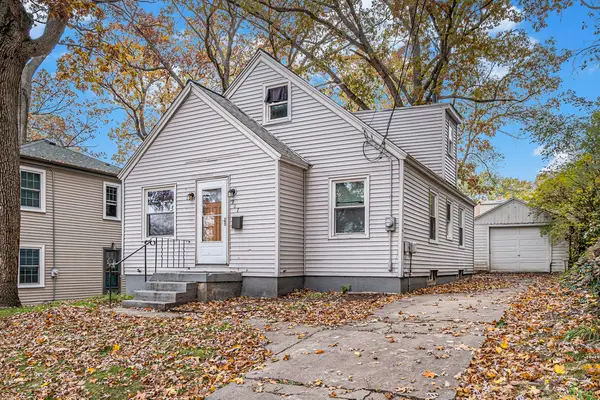 $264,900Active5 beds 3 baths1,542 sq. ft.
$264,900Active5 beds 3 baths1,542 sq. ft.927 Merrifield Street Se, Grand Rapids, MI 49507
MLS# 25057763Listed by: FIVE STAR REAL ESTATE (GRANDV) - Open Sun, 11:30am to 1pmNew
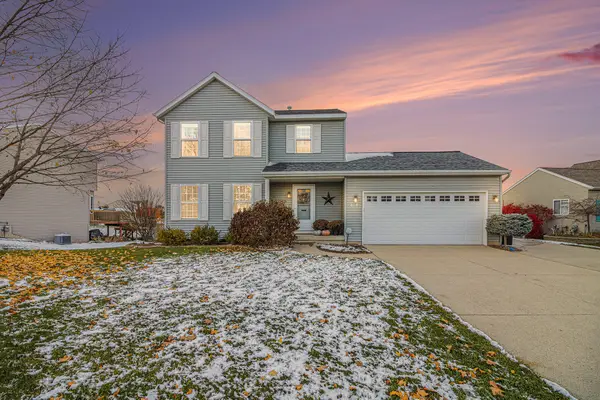 $369,900Active3 beds 3 baths1,986 sq. ft.
$369,900Active3 beds 3 baths1,986 sq. ft.418 Summer Circle Se, Grand Rapids, MI 49548
MLS# 25057723Listed by: FIVE STAR REAL ESTATE (ADA) - New
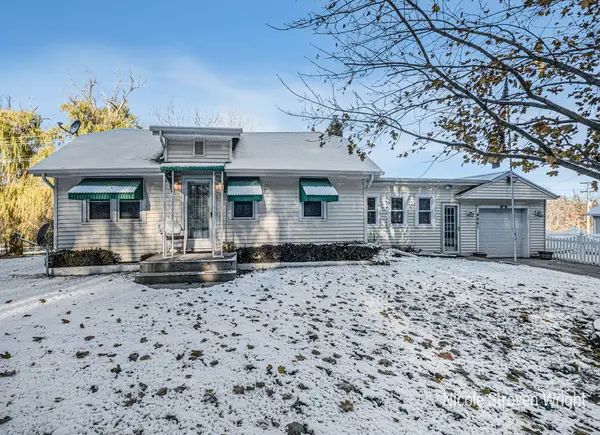 $259,900Active2 beds 1 baths1,180 sq. ft.
$259,900Active2 beds 1 baths1,180 sq. ft.4461 Coit Avenue Ne, Grand Rapids, MI 49525
MLS# 25057703Listed by: FIVE STAR REAL ESTATE (CHICAGO DR) - New
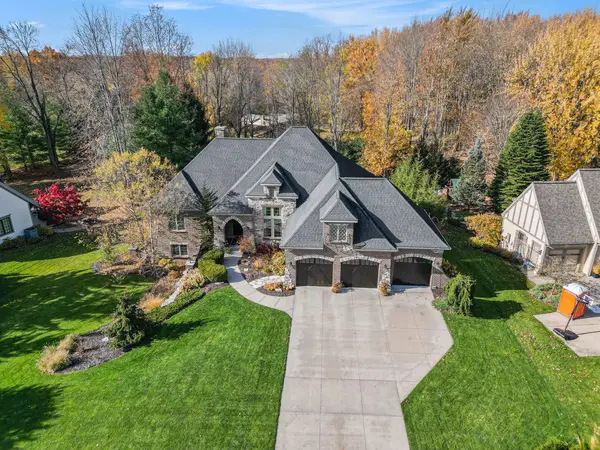 $1,650,000Active6 beds 5 baths4,999 sq. ft.
$1,650,000Active6 beds 5 baths4,999 sq. ft.5808 Manchester Hills Drive Se, Grand Rapids, MI 49546
MLS# 25057672Listed by: GREENRIDGE REALTY (EGR) - New
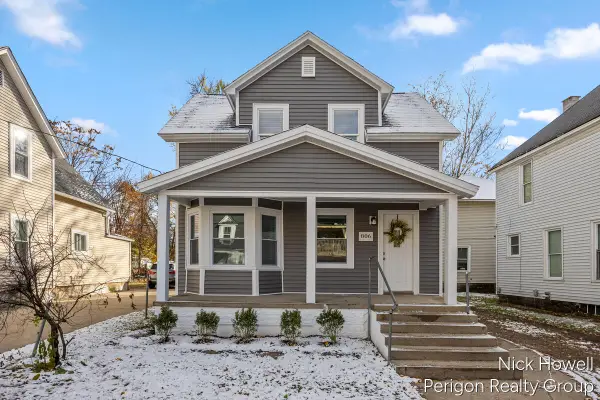 $345,000Active4 beds 3 baths1,232 sq. ft.
$345,000Active4 beds 3 baths1,232 sq. ft.806 Baldwin Street Se, Grand Rapids, MI 49506
MLS# 25057683Listed by: FIVE STAR REAL ESTATE (ADA) - New
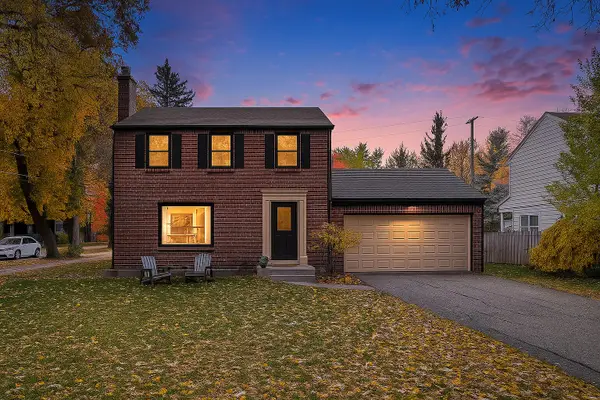 $549,900Active3 beds 2 baths2,267 sq. ft.
$549,900Active3 beds 2 baths2,267 sq. ft.2324 Estelle Drive Se, Grand Rapids, MI 49506
MLS# 25057654Listed by: BERKSHIRE HATHAWAY HOMESERVICES MICHIGAN REAL ESTATE (MAIN) - New
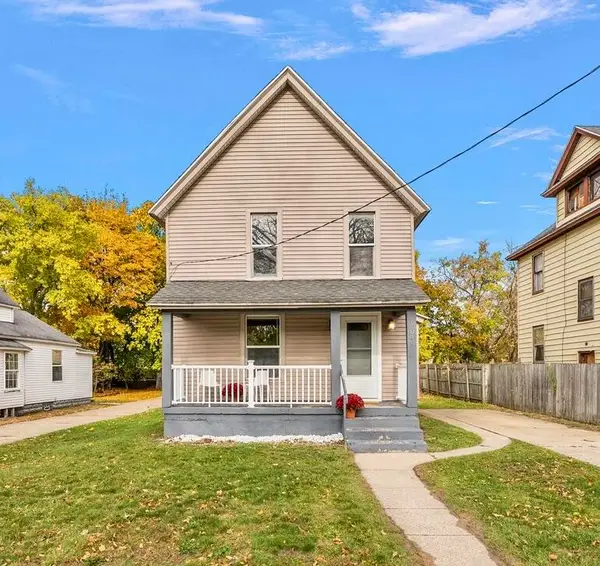 $239,500Active4 beds 1 baths1,323 sq. ft.
$239,500Active4 beds 1 baths1,323 sq. ft.1049 Prince Street Se, Grand Rapids, MI 49507
MLS# 25057642Listed by: FIVE STAR REAL ESTATE-HOLLAND - Open Thu, 4:30 to 6pmNew
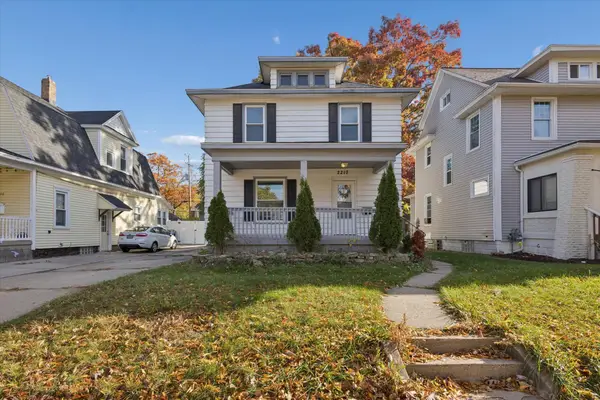 $225,000Active3 beds 2 baths1,248 sq. ft.
$225,000Active3 beds 2 baths1,248 sq. ft.2210 Horton Avenue Se, Grand Rapids, MI 49507
MLS# 25057616Listed by: BELLABAY REALTY LLC
