4773 Rockvalley Drive Ne, Grand Rapids, MI 49525
Local realty services provided by:ERA Reardon Realty Great Lakes
4773 Rockvalley Drive Ne,Grand Rapids, MI 49525
$259,500
- 2 Beds
- 2 Baths
- 1,700 sq. ft.
- Condominium
- Active
Listed by:kathryn a scheffler
Office:keller williams gr north (main)
MLS#:25054661
Source:MI_GRAR
Price summary
- Price:$259,500
- Price per sq. ft.:$294.89
- Monthly HOA dues:$450
About this home
Beautiful and Super Sharp Rockhill Condo - End Unit!
This spacious and meticulously maintained condo is ready for its next owner to move right in and enjoy! Featuring approximately 880 sq. ft. on the main level and nearly the same finished space below, this end unit offers extra room and privacy.
The main floor includes a bright living room with vaulted ceilings and skylights, a living area with sliders to a lovely deck, and a charming 3-season porch overlooking the peaceful, wooded backyard. The kitchen features cherry-stained cabinetry, a built-in desk, and an extra pantry for added storage. The primary bedroom and full bath are conveniently located on the main level.
The lower level provides additional living space with plenty of flexibility for a family room, office, or guest area. You'll also appreciate the attached two-stall garage and well-kept landscaping that enhances the curb appeal. Tucked away in a quiet setting yet close to shopping, restaurants, and all that area has to offer, this condo combines comfort, space, and convenience beautifully.
Contact an agent
Home facts
- Year built:1988
- Listing ID #:25054661
- Added:2 day(s) ago
- Updated:October 26, 2025 at 10:15 AM
Rooms and interior
- Bedrooms:2
- Total bathrooms:2
- Full bathrooms:2
- Living area:1,700 sq. ft.
Heating and cooling
- Heating:Forced Air
Structure and exterior
- Year built:1988
- Building area:1,700 sq. ft.
Schools
- High school:Northview High School
Utilities
- Water:Public
Finances and disclosures
- Price:$259,500
- Price per sq. ft.:$294.89
- Tax amount:$1,869 (2025)
New listings near 4773 Rockvalley Drive Ne
- New
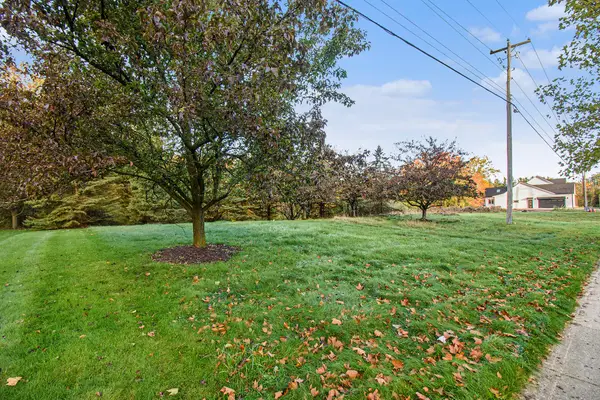 $79,900Active0.52 Acres
$79,900Active0.52 Acres3953 Breton Rd Road Se, Grand Rapids, MI 49508
MLS# 25054975Listed by: STANCIL REALTY - New
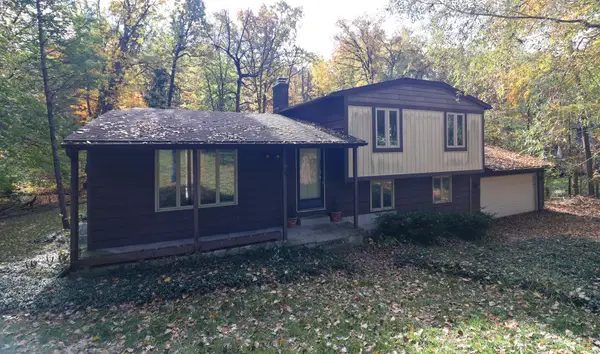 $389,900Active4 beds 2 baths1,584 sq. ft.
$389,900Active4 beds 2 baths1,584 sq. ft.6710 Tanglewood Drive Se, Grand Rapids, MI 49546
MLS# 25054979Listed by: BEST HOMES OF MICHIGAN LLC - New
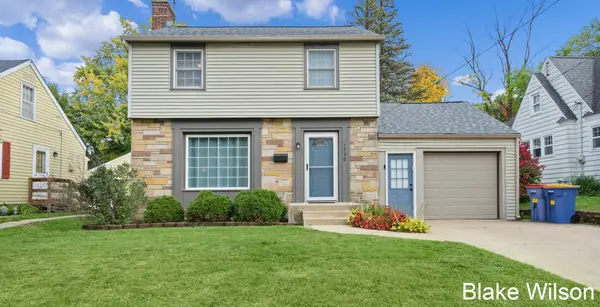 $340,000Active3 beds 2 baths1,452 sq. ft.
$340,000Active3 beds 2 baths1,452 sq. ft.1730 Philadelphia Avenue Se, Grand Rapids, MI 49507
MLS# 25054943Listed by: REAL5 - New
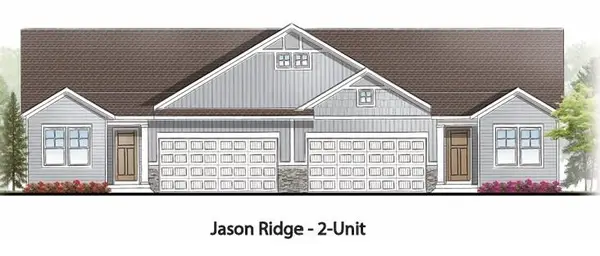 $435,000Active3 beds 3 baths1,978 sq. ft.
$435,000Active3 beds 3 baths1,978 sq. ft.3786 Ambrosia Drive Sw #23, Grand Rapids, MI 49534
MLS# 25054939Listed by: KENSINGTON REALTY GROUP INC. - New
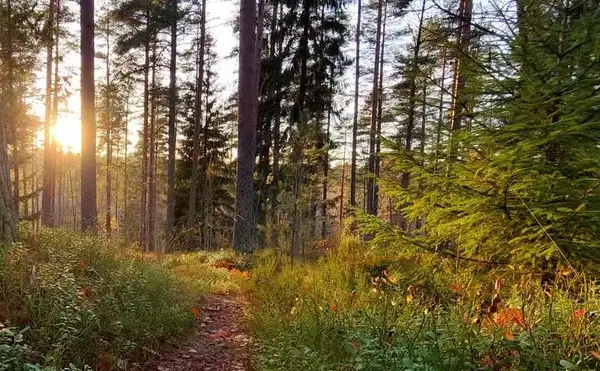 $275,000Active0.67 Acres
$275,000Active0.67 Acres3711 Bradford Street Ne, Grand Rapids, MI 49525
MLS# 25054928Listed by: FOREST HILLS REALTY - New
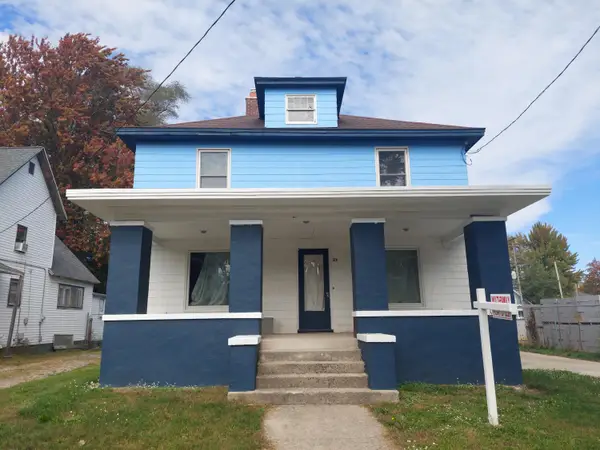 $337,900Active4 beds 2 baths2,262 sq. ft.
$337,900Active4 beds 2 baths2,262 sq. ft.27 Rose Street Sw, Grand Rapids, MI 49507
MLS# 25054915Listed by: KELLER WILLIAMS GR EAST - New
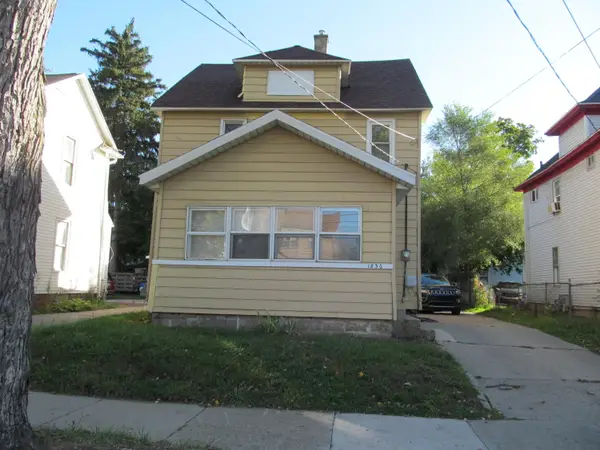 $224,900Active3 beds 1 baths1,144 sq. ft.
$224,900Active3 beds 1 baths1,144 sq. ft.1836 Buchanan Avenue Sw, Grand Rapids, MI 49507
MLS# 25054921Listed by: KELLER WILLIAMS GR EAST - New
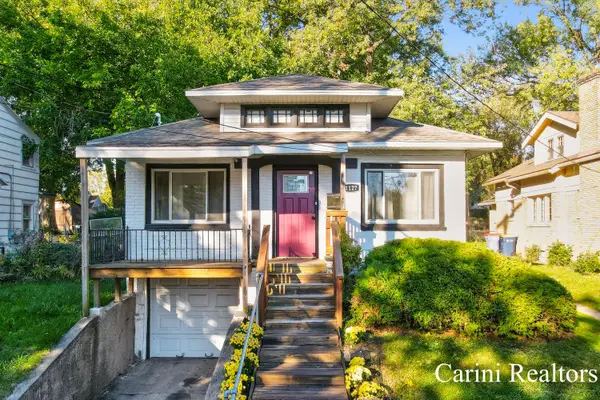 $235,000Active2 beds 1 baths1,066 sq. ft.
$235,000Active2 beds 1 baths1,066 sq. ft.1127 Union Avenue Avenue Ne, Grand Rapids, MI 49503
MLS# 25054903Listed by: CARINI & ASSOCIATES REALTORS - New
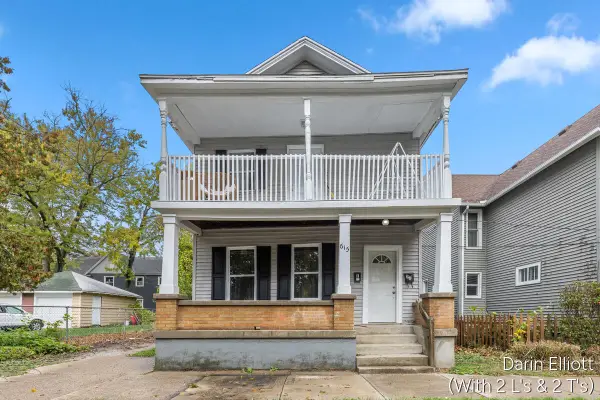 $224,900Active-- beds -- baths
$224,900Active-- beds -- baths615 Jackson Street Nw, Grand Rapids, MI 49504
MLS# 25054898Listed by: GREENRIDGE REALTY (IONIA) - Open Sun, 2 to 4pmNew
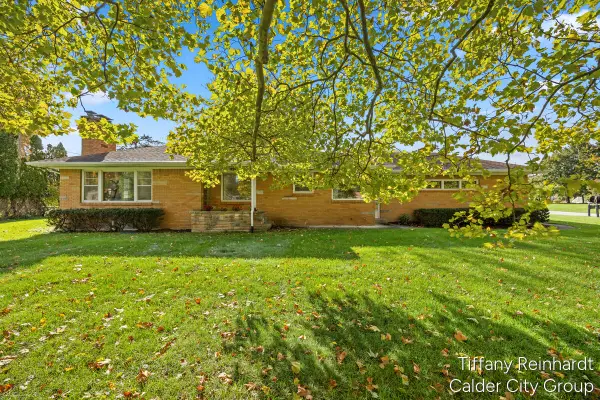 $389,900Active3 beds 2 baths1,749 sq. ft.
$389,900Active3 beds 2 baths1,749 sq. ft.2596 Fletcher Drive Ne, Grand Rapids, MI 49506
MLS# 25054839Listed by: GREENRIDGE REALTY (EGR)
