4972 Luxemburg Street Se, Grand Rapids, MI 49546
Local realty services provided by:ERA Greater North Properties
4972 Luxemburg Street Se,Grand Rapids, MI 49546
$717,500
- 5 Beds
- 4 Baths
- - sq. ft.
- Single family
- Sold
Listed by: lucas howard, april holp
Office: keller williams gr east
MLS#:25054425
Source:MI_GRAR
Sorry, we are unable to map this address
Price summary
- Price:$717,500
- Monthly HOA dues:$41.67
About this home
Welcome to 4972 Luxemburg Street SE a beautifully updated Legacy-built home offering over 3,600 sq ft of finished living space in the highly sought-after Forest Hills school district. Nestled in a quiet community where homes rarely come available, this property offers a unique opportunity to own one of the neighborhood's most desirable wooded lots. The main floor features 9-foot ceilings, hardwood floors, crown molding, a front sitting room, formal dining area, and family room with a gas fireplace. The remodeled kitchen includes quartz countertops, GE Café appliances, tile backsplash, island, and walk-in pantry. A large mud/laundry room, half bath, and 3-stall attached garage complete the main level. Upstairs, you'll find three generous bedrooms including a luxurious primary suite with tray ceilings, a fully updated bathroom featuring a walk-in shower and jetted soaking tub, (See and a custom walk-in closet that was once a sixth bedroom that could easily be converted back if desired. The finished walkout lower level offers exceptional flexibility with two additional bedrooms or home offices, a full bath, media/game area, and a kitchenette/wet bar, perfect for entertaining guests or multi-generational living. The lower level also includes extra gas heat, keeping the space warm and inviting year-round. Step outside to enjoy peaceful views of the protected wetlands and mature woods from your elevated deck. This home sits on the only wooded lot in the neighborhood, offering privacy, scenic views, and abundant wildlife right from your backyard. Enjoy evenings around the fire pit, an underground dog fence, and a storage shed that's rare for the neighborhood. The landscaping features two prized Japanese maples, one enhancing the home's curb appeal and another creating a serene backdrop near the backyard fire pit. Major mechanical updates include a newer roof (approx. 9 years), furnace (2018), A/C (2022), water heater (2018), and humidifier (2019). Homes in this neighborhood don't hit the market often don't miss your chance to make this exceptional property yours. Schedule your private showing today!
Contact an agent
Home facts
- Year built:1998
- Listing ID #:25054425
- Added:71 day(s) ago
- Updated:January 02, 2026 at 04:50 PM
Rooms and interior
- Bedrooms:5
- Total bathrooms:4
- Full bathrooms:3
- Half bathrooms:1
Heating and cooling
- Heating:Forced Air
Structure and exterior
- Year built:1998
Utilities
- Water:Public
Finances and disclosures
- Price:$717,500
- Tax amount:$5,788 (2024)
New listings near 4972 Luxemburg Street Se
- New
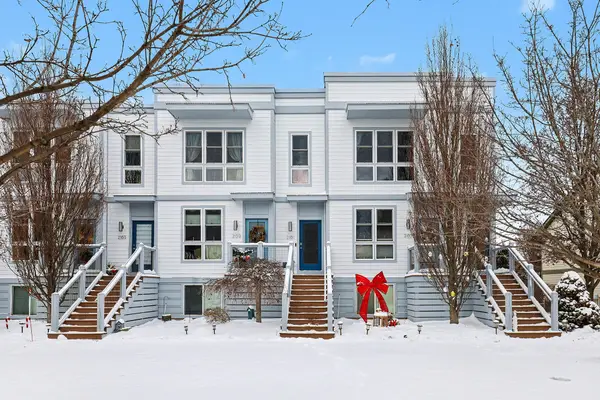 $335,000Active2 beds 2 baths1,122 sq. ft.
$335,000Active2 beds 2 baths1,122 sq. ft.2161 New Town Drive Ne, Grand Rapids, MI 49525
MLS# 26000108Listed by: RE/MAX OF GRAND RAPIDS (STNDL) - New
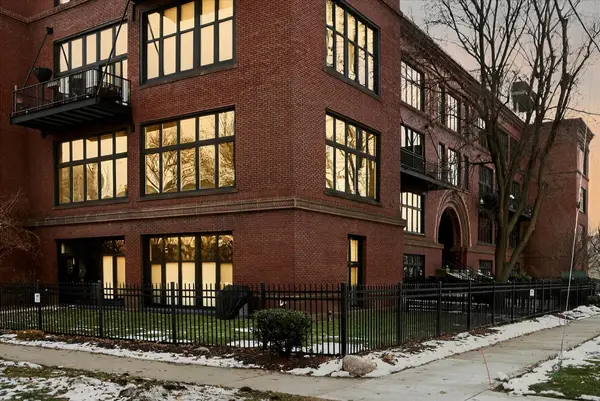 $230,000Active1 beds 1 baths645 sq. ft.
$230,000Active1 beds 1 baths645 sq. ft.600 Broadway Avenue Nw #203, Grand Rapids, MI 49504
MLS# 26000091Listed by: EXP REALTY LLC - Open Sat, 12 to 2pmNew
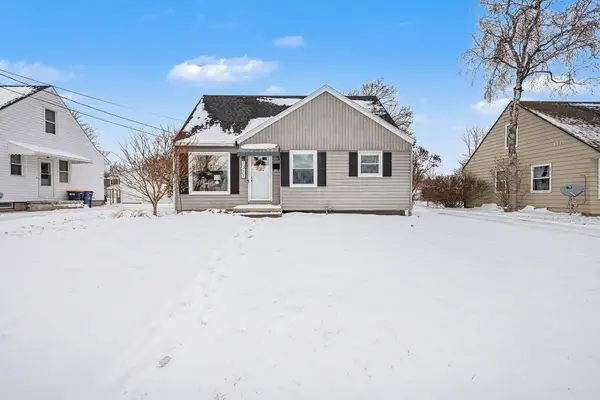 $320,000Active3 beds 1 baths1,588 sq. ft.
$320,000Active3 beds 1 baths1,588 sq. ft.1311 Northlawn Street Ne, Grand Rapids, MI 49505
MLS# 26000062Listed by: KELLER WILLIAMS GR EAST - Open Sat, 11am to 1pmNew
 $235,900Active4 beds 1 baths1,516 sq. ft.
$235,900Active4 beds 1 baths1,516 sq. ft.243 Straight Avenue Sw, Grand Rapids, MI 49504
MLS# 26000085Listed by: BELLABAY REALTY (NORTH) - New
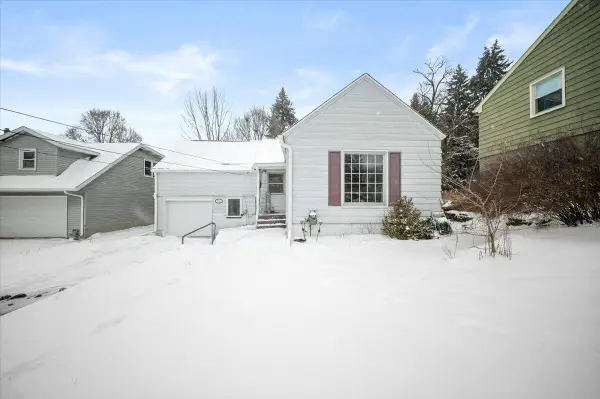 $239,900Active3 beds 1 baths1,056 sq. ft.
$239,900Active3 beds 1 baths1,056 sq. ft.911 Malta Street Ne, Grand Rapids, MI 49503
MLS# 26000038Listed by: FIVE STAR REAL ESTATE-HOLLAND - New
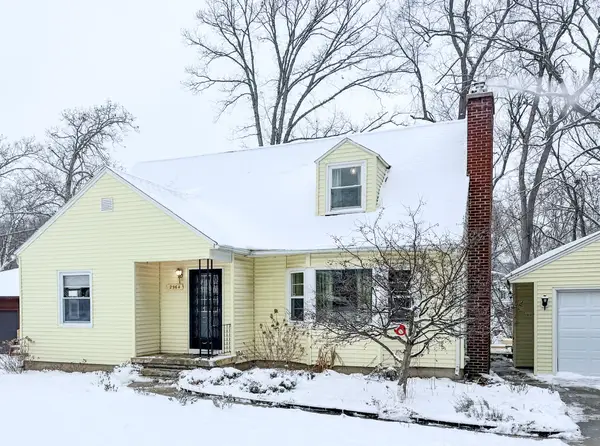 $329,900Active4 beds 2 baths1,834 sq. ft.
$329,900Active4 beds 2 baths1,834 sq. ft.2964 Foster Avenue Ne, Grand Rapids, MI 49505
MLS# 26000030Listed by: FIVE STAR REAL ESTATE (EASTOWN) - Open Thu, 5 to 6:30pmNew
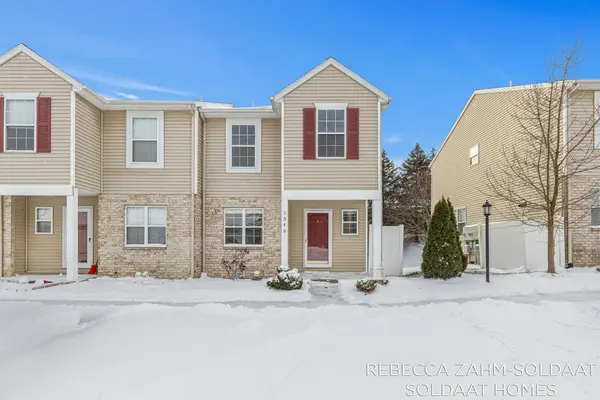 $295,000Active3 beds 3 baths1,734 sq. ft.
$295,000Active3 beds 3 baths1,734 sq. ft.1040 Ada Place Drive Se #7, Grand Rapids, MI 49546
MLS# 26000022Listed by: BELLABAY REALTY (NORTH) - Open Sun, 12 to 1:30pmNew
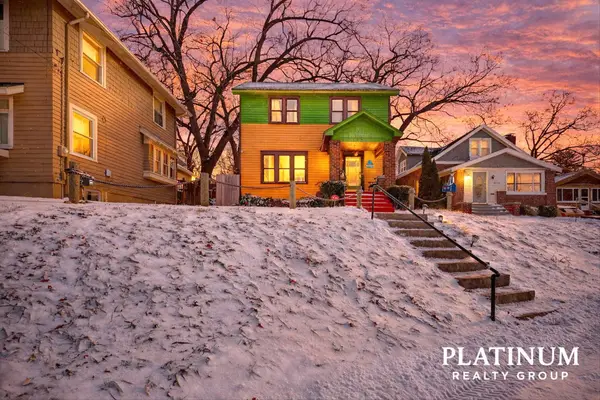 $220,000Active3 beds 2 baths1,440 sq. ft.
$220,000Active3 beds 2 baths1,440 sq. ft.1728 Kalamazoo Avenue Se, Grand Rapids, MI 49507
MLS# 26000013Listed by: BELLABAY REALTY (SW) - Open Sun, 12 to 2pmNew
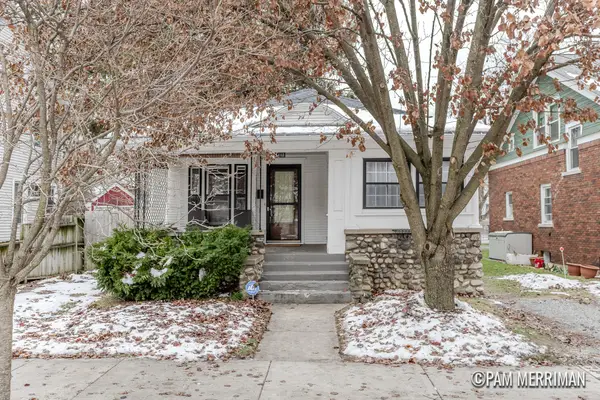 $240,000Active3 beds 1 baths1,132 sq. ft.
$240,000Active3 beds 1 baths1,132 sq. ft.306 Valley Avenue Nw, Grand Rapids, MI 49504
MLS# 26000018Listed by: 616 REALTY LLC - Open Sat, 12 to 2pmNew
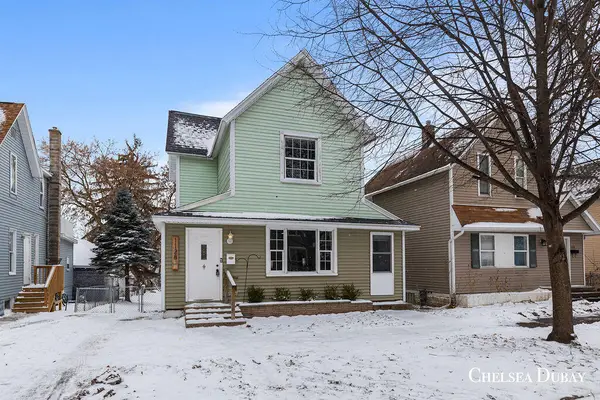 $275,000Active4 beds 2 baths1,622 sq. ft.
$275,000Active4 beds 2 baths1,622 sq. ft.1128 Mcreynolds Avenue Nw, Grand Rapids, MI 49504
MLS# 26000012Listed by: 616 REALTY LLC
