5591 E Grove Drive Se, Grand Rapids, MI 49512
Local realty services provided by:Midwest Properties ERA Powered

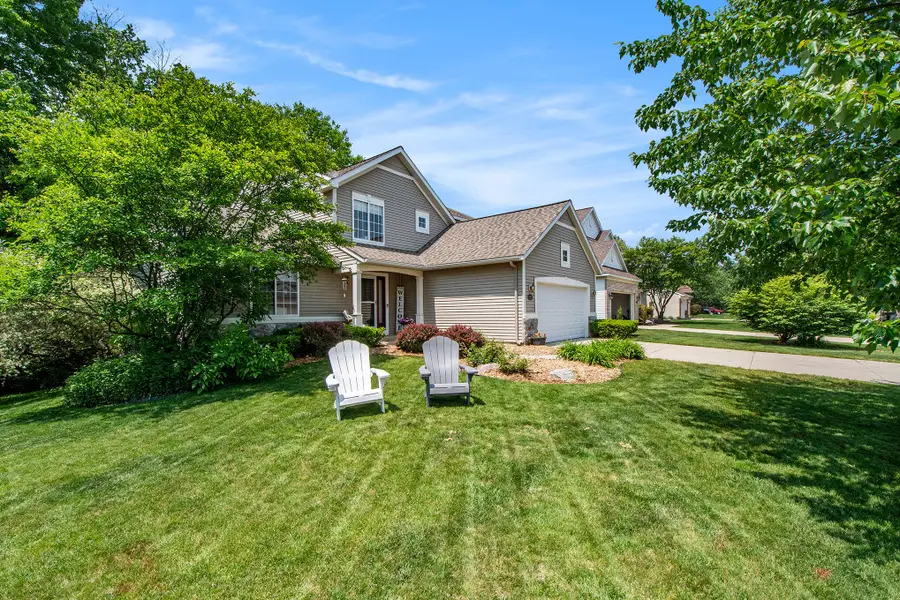
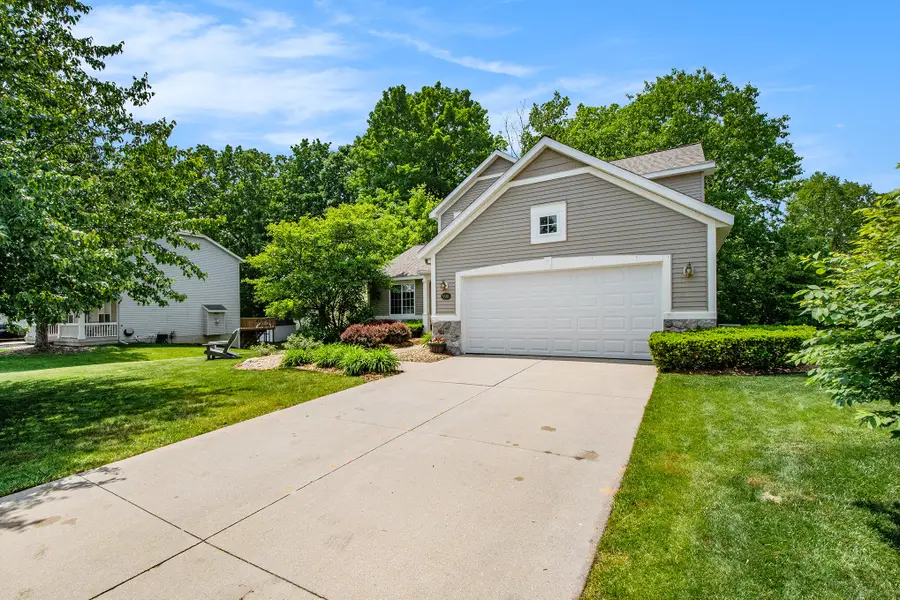
5591 E Grove Drive Se,Grand Rapids, MI 49512
$429,000
- 3 Beds
- 4 Baths
- 3,144 sq. ft.
- Single family
- Active
Listed by:lyman parks
Office:greenridge realty (summit)
MLS#:25028033
Source:MI_GRAR
Price summary
- Price:$429,000
- Price per sq. ft.:$202.36
- Monthly HOA dues:$32.92
About this home
Welcome to 5591 E. Grove Dr., SE, Kentwood. This is a charming move in ready home. Nestled in Bailey's Grove single family home neighborhood near the Bailey's Grove Park and backing up to a wooded area and small pond in a semi private backyard. This 3 bedroom, 2 half Baths, 2 full Baths, home with cathedral ceilings in the Living Room showcasing the large windows and fireplace make this a very cosey family home. The upstairs loft den overlooks the living space with 2 additional beds rooms and bath on this upper level. Truly an open plan with a grand entry area opening to the Living room and dining area adjacent to a bar style Kitchen counter. The Kitchen overlooks both areas and the outside deck. Laundry, ½ bath and closets roundup the remaining spaces with access to a two-stall garage and finished basement with daylight windows and space for entertainment, workouts along with an office space, and a ½ Bath and storage. The Bailey's Grove community amenities include multiple walking trails, parks, and a community center with a pool, providing plenty of opportunities for recreation and leisure. This is a must-see property in a lovely, planned neighborhood. The seller requests the listing agent to hold any/all offers until Wednesday, June 18th at 1pm.
Contact an agent
Home facts
- Year built:2001
- Listing Id #:25028033
- Added:67 day(s) ago
- Updated:August 19, 2025 at 03:13 PM
Rooms and interior
- Bedrooms:3
- Total bathrooms:4
- Full bathrooms:2
- Half bathrooms:2
- Living area:3,144 sq. ft.
Heating and cooling
- Heating:Forced Air
Structure and exterior
- Year built:2001
- Building area:3,144 sq. ft.
- Lot area:0.22 Acres
Utilities
- Water:Public
Finances and disclosures
- Price:$429,000
- Price per sq. ft.:$202.36
- Tax amount:$6,762 (2024)
New listings near 5591 E Grove Drive Se
- New
 $450,000Active3 beds 4 baths2,500 sq. ft.
$450,000Active3 beds 4 baths2,500 sq. ft.4128 Tallman Creek Drive Nw, Grand Rapids, MI 49534
MLS# 25042045Listed by: INDEPENDENCE REALTY (MAIN) - New
 $419,900Active4 beds 2 baths2,370 sq. ft.
$419,900Active4 beds 2 baths2,370 sq. ft.10381 8th Avenue, Grand Rapids, MI 49544
MLS# 25042018Listed by: EXP REALTY (GRAND RAPIDS) - Open Sun, 1 to 2:30pmNew
 $399,900Active3 beds 3 baths2,355 sq. ft.
$399,900Active3 beds 3 baths2,355 sq. ft.538 Marywood Drive Ne, Grand Rapids, MI 49505
MLS# 25041980Listed by: FIVE STAR REAL ESTATE (EASTOWN) - Open Thu, 6 to 7:30pmNew
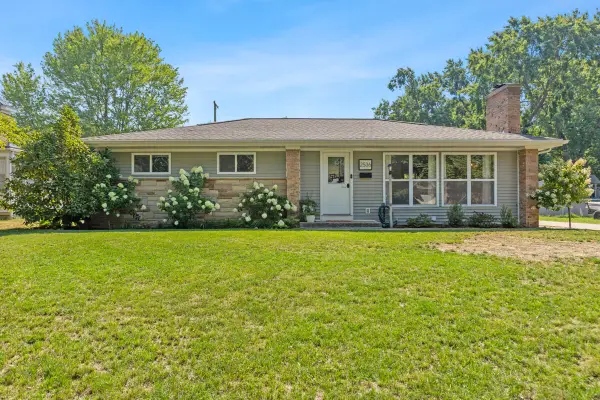 $309,900Active3 beds 1 baths1,288 sq. ft.
$309,900Active3 beds 1 baths1,288 sq. ft.2536 Borglum Avenue Ne, Grand Rapids, MI 49505
MLS# 25041982Listed by: GREENRIDGE REALTY HOLLAND - New
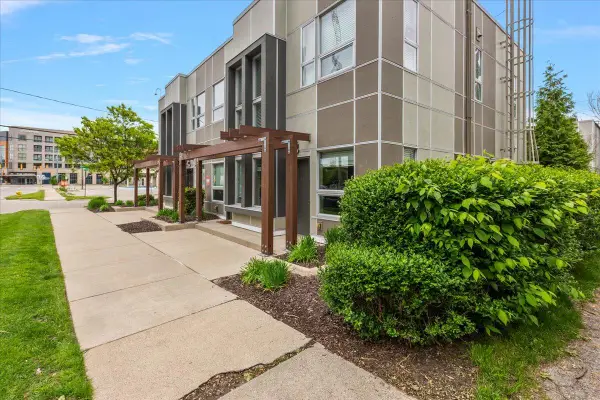 $239,900Active2 beds 2 baths806 sq. ft.
$239,900Active2 beds 2 baths806 sq. ft.600 Douglas Street Nw #620A, Grand Rapids, MI 49504
MLS# 25041928Listed by: EXP REALTY (GRAND RAPIDS) - New
 $319,900Active2 beds 2 baths1,165 sq. ft.
$319,900Active2 beds 2 baths1,165 sq. ft.600 Douglas Street Nw #600D, Grand Rapids, MI 49504
MLS# 25041934Listed by: EXP REALTY (GRAND RAPIDS) - New
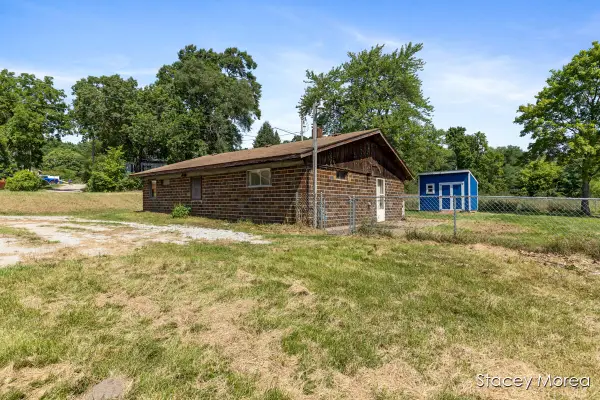 $173,500Active2 beds 1 baths1,008 sq. ft.
$173,500Active2 beds 1 baths1,008 sq. ft.3418 Butterworth Street Sw, Grand Rapids, MI 49534
MLS# 25041904Listed by: RE/MAX UNITED (MAIN) - New
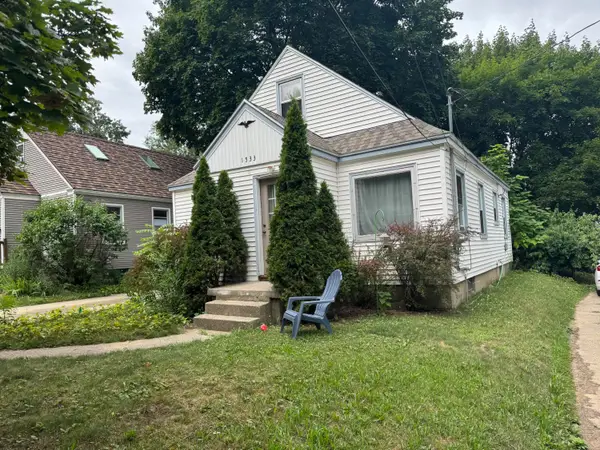 $189,900Active3 beds 1 baths772 sq. ft.
$189,900Active3 beds 1 baths772 sq. ft.1533 Sylvan Ave Se Avenue Se, Grand Rapids, MI 49506
MLS# 25041906Listed by: BEACON SOTHEBY'S INTERNATIONAL REALTY - New
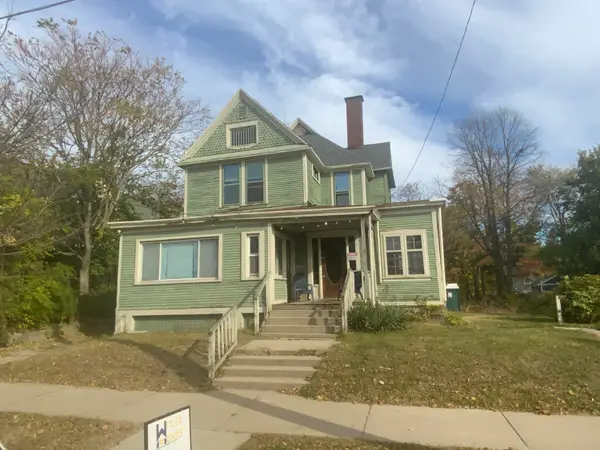 $185,000Active5 beds 3 baths2,527 sq. ft.
$185,000Active5 beds 3 baths2,527 sq. ft.430 Henry Avenue Se, Grand Rapids, MI 49503
MLS# 25041877Listed by: WITLER HOMES LLC - New
 $875,000Active4 beds 4 baths4,178 sq. ft.
$875,000Active4 beds 4 baths4,178 sq. ft.2726 Orange Avenue Se, Grand Rapids, MI 49546
MLS# 25041836Listed by: BERKSHIRE HATHAWAY HOMESERVICES MICHIGAN REAL ESTATE (ROCK)
