5808 Manchester Hills Drive Se, Grand Rapids, MI 49546
Local realty services provided by:ERA Greater North Properties
5808 Manchester Hills Drive Se,Grand Rapids, MI 49546
$1,650,000
- 6 Beds
- 5 Baths
- 4,999 sq. ft.
- Single family
- Active
Listed by: kendall l grashuis
Office: greenridge realty (egr)
MLS#:25057672
Source:MI_GRAR
Price summary
- Price:$1,650,000
- Price per sq. ft.:$627.14
- Monthly HOA dues:$125
About this home
Substantially updated luxury home in the coveted neighborhood of Manchester Hills! This custom-built ranch offers almost 5,000 square feet of beautifully finished space plus an oversized heated 3-car garage. On the main floor you'll love the open floor plan with its dramatic entry; living room with 13' ceilings, floor-to-ceiling windows, and gas fireplace; gourmet eat-in kitchen with high end appliances, huge island/snack bar, and pantry; a private primary suite with vaulted ceilings, huge bath, and walk-in closet; two additional bedrooms, hall bath, powder room, and laundry room. The lower level was extensively remodeled in 2021 and features a huge recreation room; wet bar; family/theater room; exercise room; powder room; office; three large bedrooms and hall bath. The backyard is lovely and offers supreme privacy with a wooded backdrop, a paver patio with firepit, hot tub, professional landscaping and hardscapes, and a custom-designed outbuilding for additional storage. Manchester Hills is a wonderful location in Forest Hills and offers close proximity to the bike path, shopping, dining, easy highway access, and so much more!
Contact an agent
Home facts
- Year built:2013
- Listing ID #:25057672
- Added:2 day(s) ago
- Updated:November 13, 2025 at 04:49 PM
Rooms and interior
- Bedrooms:6
- Total bathrooms:5
- Full bathrooms:3
- Half bathrooms:2
- Living area:4,999 sq. ft.
Heating and cooling
- Heating:Forced Air
Structure and exterior
- Year built:2013
- Building area:4,999 sq. ft.
- Lot area:0.71 Acres
Utilities
- Water:Public
Finances and disclosures
- Price:$1,650,000
- Price per sq. ft.:$627.14
- Tax amount:$16,845 (2025)
New listings near 5808 Manchester Hills Drive Se
- New
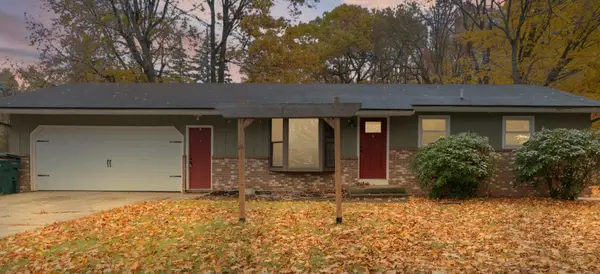 $364,999Active4 beds 1 baths1,570 sq. ft.
$364,999Active4 beds 1 baths1,570 sq. ft.11632 Woodgate Drive Nw, Grand Rapids, MI 49534
MLS# 25057815Listed by: CITY2SHORE GATEWAY GROUP - New
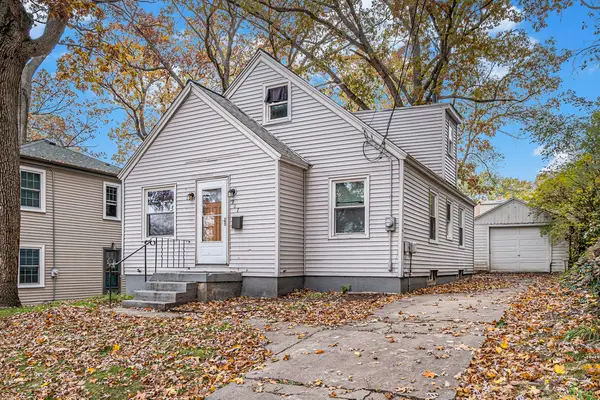 $264,900Active5 beds 3 baths1,542 sq. ft.
$264,900Active5 beds 3 baths1,542 sq. ft.927 Merrifield Street Se, Grand Rapids, MI 49507
MLS# 25057763Listed by: FIVE STAR REAL ESTATE (GRANDV) - New
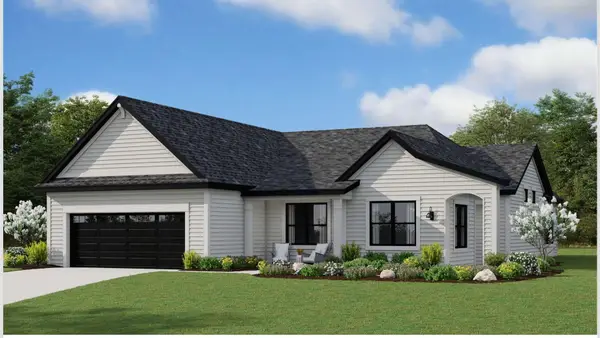 $880,000Active2 beds 2 baths2,421 sq. ft.
$880,000Active2 beds 2 baths2,421 sq. ft.4715 Knapp Bluff Drive Ne, Grand Rapids, MI 49525
MLS# 25057733Listed by: DEVOS REALTY LLC - Open Sun, 11:30am to 1pmNew
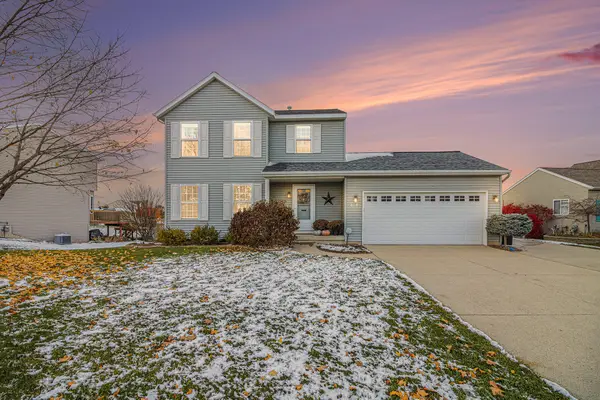 $369,900Active3 beds 3 baths1,986 sq. ft.
$369,900Active3 beds 3 baths1,986 sq. ft.418 Summer Circle Se, Grand Rapids, MI 49548
MLS# 25057723Listed by: FIVE STAR REAL ESTATE (ADA) - New
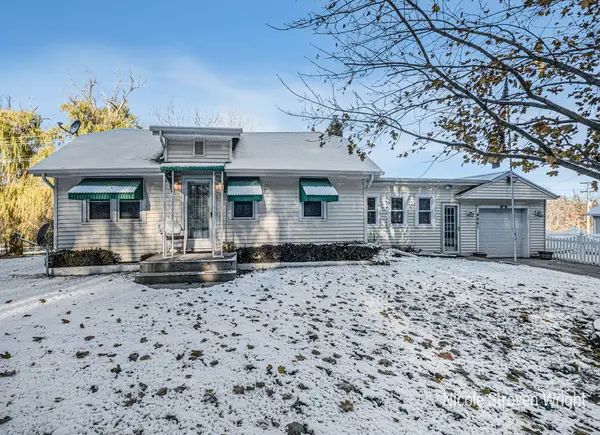 $259,900Active2 beds 1 baths1,180 sq. ft.
$259,900Active2 beds 1 baths1,180 sq. ft.4461 Coit Avenue Ne, Grand Rapids, MI 49525
MLS# 25057703Listed by: FIVE STAR REAL ESTATE (CHICAGO DR) - New
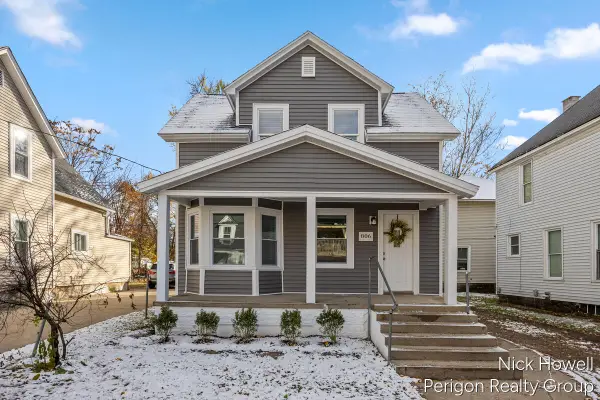 $345,000Active4 beds 3 baths1,232 sq. ft.
$345,000Active4 beds 3 baths1,232 sq. ft.806 Baldwin Street Se, Grand Rapids, MI 49506
MLS# 25057683Listed by: FIVE STAR REAL ESTATE (ADA) - New
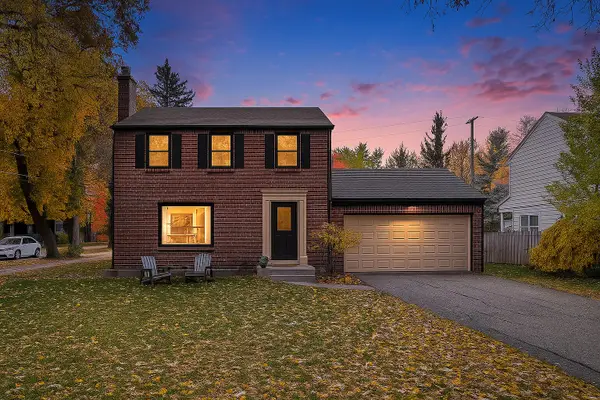 $549,900Active3 beds 2 baths2,267 sq. ft.
$549,900Active3 beds 2 baths2,267 sq. ft.2324 Estelle Drive Se, Grand Rapids, MI 49506
MLS# 25057654Listed by: BERKSHIRE HATHAWAY HOMESERVICES MICHIGAN REAL ESTATE (MAIN) - New
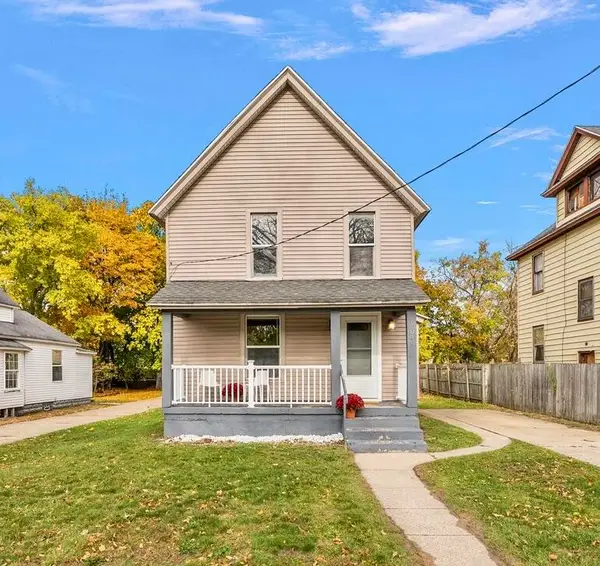 $239,500Active4 beds 1 baths1,323 sq. ft.
$239,500Active4 beds 1 baths1,323 sq. ft.1049 Prince Street Se, Grand Rapids, MI 49507
MLS# 25057642Listed by: FIVE STAR REAL ESTATE-HOLLAND - Open Thu, 4:30 to 6pmNew
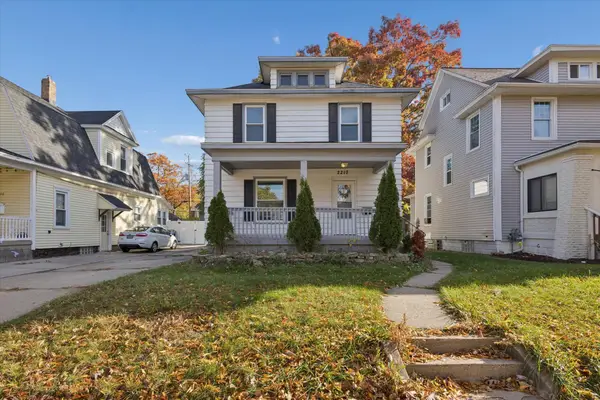 $225,000Active3 beds 2 baths1,248 sq. ft.
$225,000Active3 beds 2 baths1,248 sq. ft.2210 Horton Avenue Se, Grand Rapids, MI 49507
MLS# 25057616Listed by: BELLABAY REALTY LLC
