638 E Fulton Street E #C2, Grand Rapids, MI 49503
Local realty services provided by:ERA Reardon Realty
638 E Fulton Street E #C2,Grand Rapids, MI 49503
$495,000
- 2 Beds
- 3 Baths
- 1,459 sq. ft.
- Condominium
- Pending
Listed by: breanna may, michael c kalis
Office: great lake realty company llc.
MLS#:25023741
Source:MI_GRAR
Price summary
- Price:$495,000
- Price per sq. ft.:$375
- Monthly HOA dues:$105
About this home
Welcome to Hill Pointe, where modern luxury meets thoughtful design in Grand Rapids' most vibrant neighborhood. This exclusive 8-unit boutique townhome community offers a rare opportunity to own a home designed with intention and crafted for living. Perfectly positioned with a 10/10 walkability score, Hill Pointe places you at the epicenter of East Hills, steps from the city's best dining, shopping, and entertainment.
Step into a home that's more than just another unit in the city—it's a space designed to be yours. This residence features 2 bedrooms, 2.5 baths, and a flexible first floor room that can transform into the perfect home office. With soaring 9'6'' ceilings, open layouts, and cathedral ceilings, these homes feel as expansive as they are inviting. The heart of the home is the chef-inspired kitchen, designed for both function and style. Quartz countertops flow seamlessly throughout the space, paired with extended cabinetry to provide all the storage you could need. The centerpiece is the peninsula designed for entertaining, making it easy to host friends and family in style.
This home is 1 of only 2 coveted Lake Street units, featuring an elevated private deck or go downstairs to leave your place to step onto Lake street to begin your journey to Wealthy St, Downtown, or Cherry St Districts!
Designed by a renowned interior designer, every detail has been meticulously curated, from the vertical shiplap wall and Visual Comfort lighting fixtures to the mood-setting LED lighting that enhances every corner of your home. Expansive Pella impervious fiberglass black casement windows and oversized sliding patio doors flood the space with natural light, creating a seamless connection between the airy interiors and the outdoors.
Hill Pointe offers features like a walk-in pantry, a private two-car attached garage, and a primary suite oasis complete with a walk-in closet and spa-inspired bathroom.
Built with the end user in mind, these homes are crafted to be lived innot just built to fill a housing shortage.
Available for move-in this October, Hill Pointe offers early reservation opportunities with customization options and limited-time discounts. Don't miss your chance to be part of this one-of-a-kind community!
Contact an agent
Home facts
- Year built:2025
- Listing ID #:25023741
- Added:265 day(s) ago
- Updated:February 10, 2026 at 08:36 AM
Rooms and interior
- Bedrooms:2
- Total bathrooms:3
- Full bathrooms:2
- Half bathrooms:1
- Living area:1,459 sq. ft.
Heating and cooling
- Heating:Forced Air
Structure and exterior
- Year built:2025
- Building area:1,459 sq. ft.
- Lot area:0.4 Acres
Utilities
- Water:Public
Finances and disclosures
- Price:$495,000
- Price per sq. ft.:$375
- Tax amount:$2,549 (2024)
New listings near 638 E Fulton Street E #C2
- Open Sun, 12 to 2pmNew
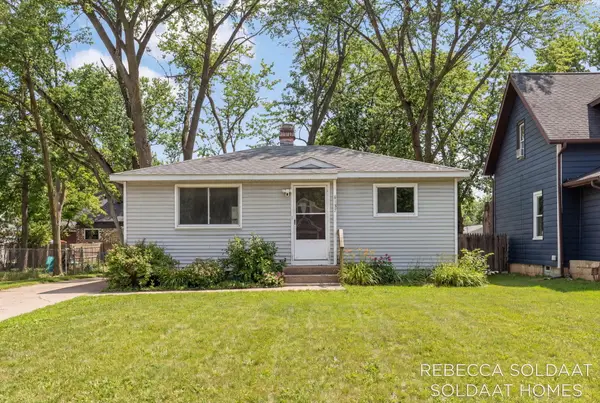 $229,900Active2 beds 2 baths769 sq. ft.
$229,900Active2 beds 2 baths769 sq. ft.4137 Madison Avenue Se, Grand Rapids, MI 49548
MLS# 26005037Listed by: BELLABAY REALTY (NORTH) 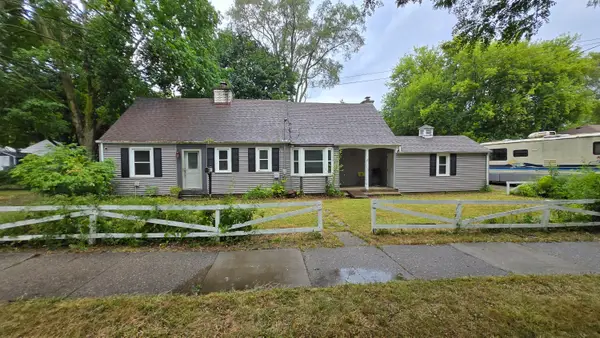 $219,900Pending4 beds 2 baths1,750 sq. ft.
$219,900Pending4 beds 2 baths1,750 sq. ft.1339 Fuller Avenue Ne, Grand Rapids, MI 49505
MLS# 26004959Listed by: RE/MAX OF GRAND RAPIDS (FH) $250,000Pending-- beds -- baths
$250,000Pending-- beds -- baths655 Turner Avenue Nw, Grand Rapids, MI 49504
MLS# 26004994Listed by: UNITED REALTY SERVICES LLC- New
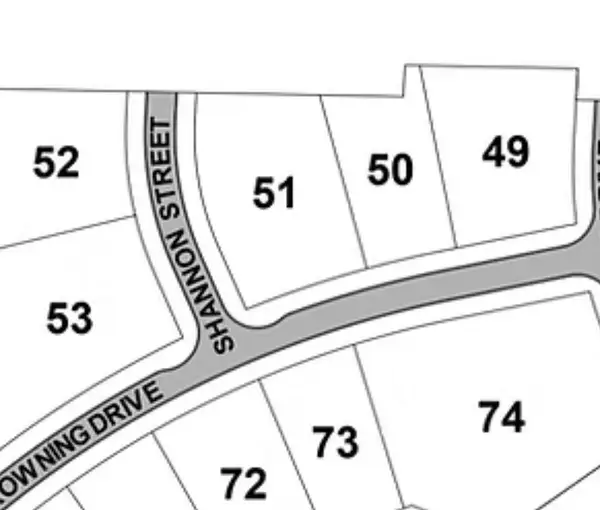 $99,900Active0.49 Acres
$99,900Active0.49 Acres4190 Shannon Street Nw, Grand Rapids, MI 49534
MLS# 26004931Listed by: VISSER REALTY LLC - New
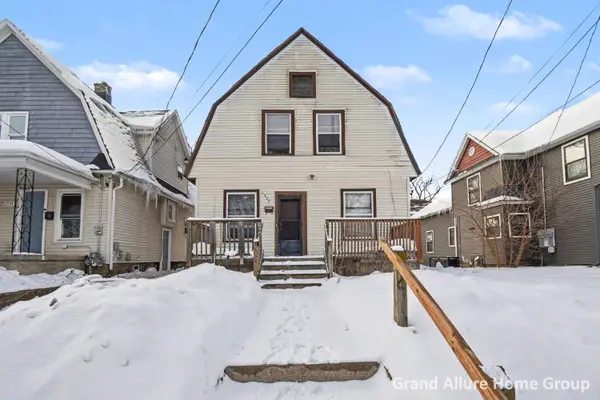 $185,000Active3 beds 1 baths1,344 sq. ft.
$185,000Active3 beds 1 baths1,344 sq. ft.1737 Madison Avenue Se, Grand Rapids, MI 49507
MLS# 26004942Listed by: RE/MAX OF GRAND RAPIDS (STNDL) - Open Sat, 12 to 1:30pmNew
 $429,900Active4 beds 3 baths2,880 sq. ft.
$429,900Active4 beds 3 baths2,880 sq. ft.2785 Northville Drive Ne, Grand Rapids, MI 49525
MLS# 26004915Listed by: BERKSHIRE HATHAWAY HOMESERVICES MICHIGAN REAL ESTATE (MAIN) - New
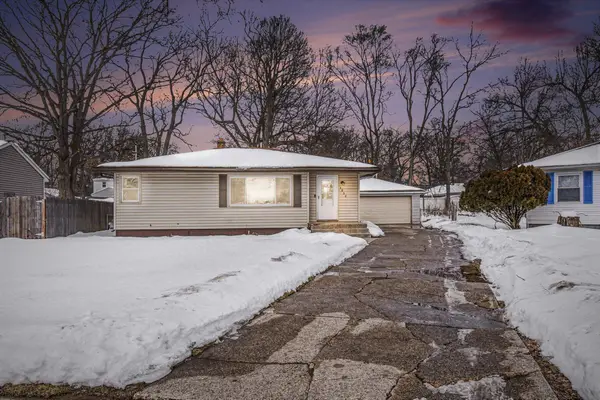 $309,900Active3 beds 2 baths1,800 sq. ft.
$309,900Active3 beds 2 baths1,800 sq. ft.4832 Aleda Avenue Se, Grand Rapids, MI 49508
MLS# 26004904Listed by: BERKSHIRE HATHAWAY HOMESERVICES MICHIGAN REAL ESTATE (SOUTH) - New
 $204,000Active-- beds 1 baths735 sq. ft.
$204,000Active-- beds 1 baths735 sq. ft.460 E Fulton Street E #2, Grand Rapids, MI 49503
MLS# 26004880Listed by: ADRIAN REAL ESTATE - New
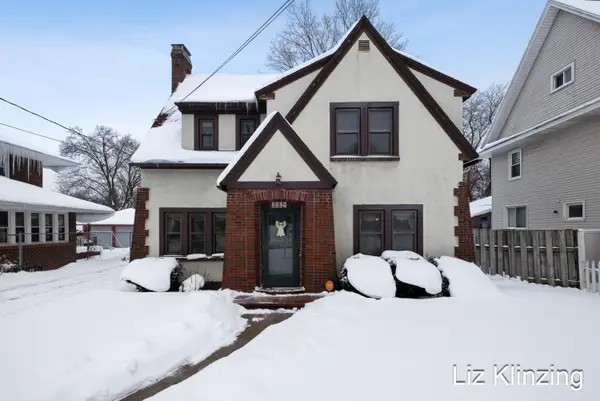 $319,900Active3 beds 2 baths1,668 sq. ft.
$319,900Active3 beds 2 baths1,668 sq. ft.2324 Madison Avenue Se, Grand Rapids, MI 49507
MLS# 26004885Listed by: GREENRIDGE REALTY (EGR) - New
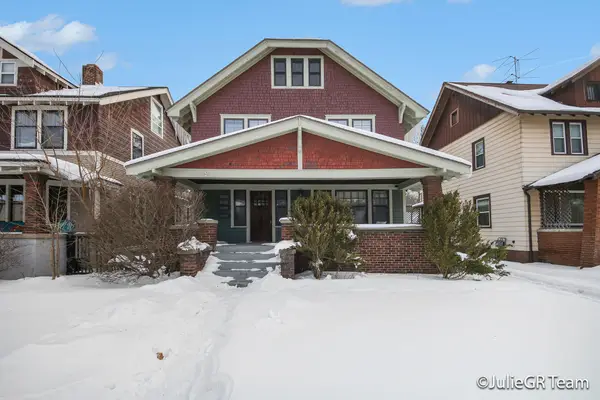 $364,900Active-- beds -- baths
$364,900Active-- beds -- baths2026 Francis Avenue Se, Grand Rapids, MI 49507
MLS# 26004886Listed by: CLARITY REALTY LLC

