6675 Gleneagles Drive Se, Grand Rapids, MI 49546
Local realty services provided by:ERA Reardon Realty
6675 Gleneagles Drive Se,Grand Rapids, MI 49546
$485,000
- 4 Beds
- 4 Baths
- 3,472 sq. ft.
- Single family
- Pending
Listed by: kevin r southwick
Office: coldwell banker schmidt realtors
MLS#:25052054
Source:MI_GRAR
Price summary
- Price:$485,000
- Price per sq. ft.:$219.46
- Monthly HOA dues:$8.33
About this home
Here's your opportunity to own a spacious home in Cascade Township, located in the highly sought-after Forest Hills Central School District. This sprawling ranch offers over 2,200 square feet of living space on the main floor with classic curb appeal featuring a brick exterior and hip-style roof. Inside, you'll find both a living room and a family room, featuring a brick fireplace that creates inviting spaces for everyday living and entertaining. The kitchen, breakfast nook, and family area flow together along the back of the home, offering access to a deck overlooking the wooded backyard. The main level features two bedrooms, including a generously sized primary suite with a walk-in closet, 1.5 bathrooms, and a main-floor laundry. The walkout lower level adds even more space with a large rec room featuring a second fireplace and wet bar, two additional bedrooms, and ample storage. There's also an extra room currently used as an office, which could serve as a hobby or non-conforming fifth bedroom. While the home needs updates, including a new roof, it's priced attractively for someone ready to restore and modernize it to their liking. With its location, layout, and potential, this property presents an excellent investment opportunity in a premier area of West Michigan.
Contact an agent
Home facts
- Year built:1979
- Listing ID #:25052054
- Added:46 day(s) ago
- Updated:November 25, 2025 at 08:44 AM
Rooms and interior
- Bedrooms:4
- Total bathrooms:4
- Full bathrooms:3
- Half bathrooms:1
- Living area:3,472 sq. ft.
Heating and cooling
- Heating:Forced Air
Structure and exterior
- Year built:1979
- Building area:3,472 sq. ft.
- Lot area:0.73 Acres
Schools
- High school:Forest Hills Central High School
- Middle school:Central Middle School
- Elementary school:Thornapple Elementary School
Utilities
- Water:Well
Finances and disclosures
- Price:$485,000
- Price per sq. ft.:$219.46
- Tax amount:$6,256 (2025)
New listings near 6675 Gleneagles Drive Se
 $360,000Pending3 beds 2 baths2,015 sq. ft.
$360,000Pending3 beds 2 baths2,015 sq. ft.2929 Vistaview Court Nw, Grand Rapids, MI 49544
MLS# 25059668Listed by: EXP REALTY (GRAND RAPIDS) $270,000Pending2 beds 1 baths1,242 sq. ft.
$270,000Pending2 beds 1 baths1,242 sq. ft.308 Sligh Boulevard Ne, Grand Rapids, MI 49505
MLS# 25059662Listed by: BARAGAR REALTY- New
 $39,000Active0.45 Acres
$39,000Active0.45 Acres2296 Wilson Avenue Nw, Grand Rapids, MI 49534
MLS# 25059670Listed by: BELLABAY REALTY LLC - New
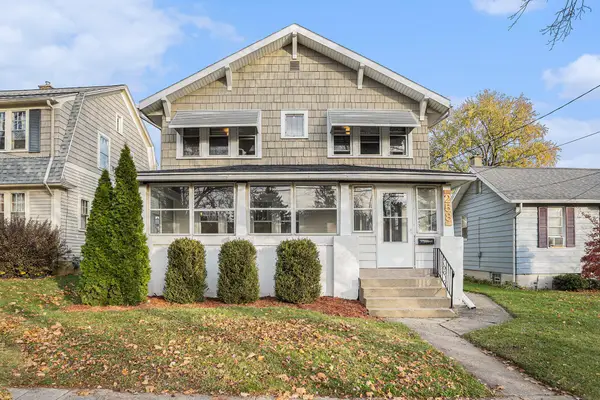 $299,900Active4 beds 2 baths1,542 sq. ft.
$299,900Active4 beds 2 baths1,542 sq. ft.258 Richards Avenue Sw, Grand Rapids, MI 49504
MLS# 25059578Listed by: UNITED REALTY SERVICES LLC - New
 $299,900Active3 beds 2 baths1,576 sq. ft.
$299,900Active3 beds 2 baths1,576 sq. ft.843 Clancy Avenue Ne, Grand Rapids, MI 49503
MLS# 25059553Listed by: BELLABAY REALTY LLC - New
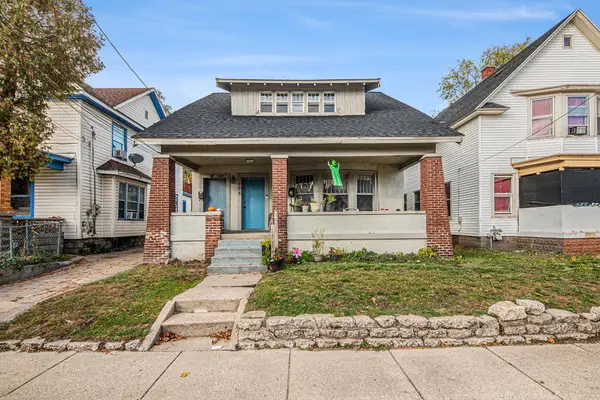 $209,000Active-- beds -- baths
$209,000Active-- beds -- baths105 Dickinson Street Sw, Grand Rapids, MI 49507
MLS# 25059554Listed by: PLACE REAL ESTATE - New
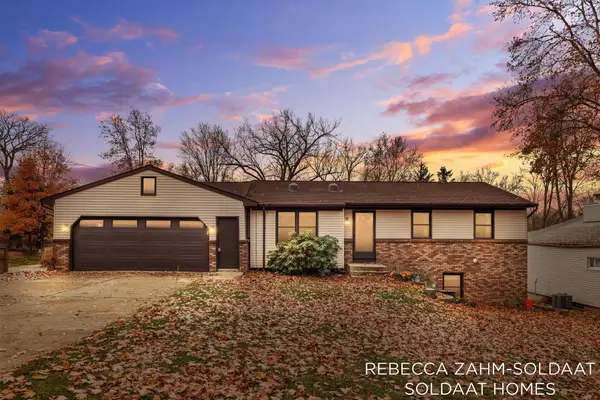 $375,000Active4 beds 2 baths1,807 sq. ft.
$375,000Active4 beds 2 baths1,807 sq. ft.2370 Kent Boulevard Ne, Grand Rapids, MI 49503
MLS# 25059558Listed by: BELLABAY REALTY (NORTH) 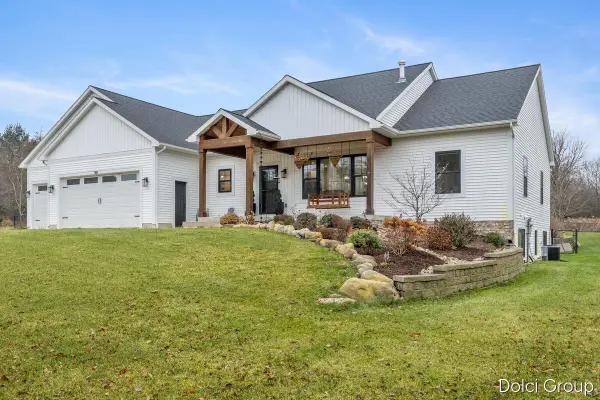 $679,900Pending5 beds 4 baths2,779 sq. ft.
$679,900Pending5 beds 4 baths2,779 sq. ft.3811 Peach Ridge Avenue Nw, Grand Rapids, MI 49544
MLS# 25059387Listed by: FIVE STAR REAL ESTATE (WALKER)- New
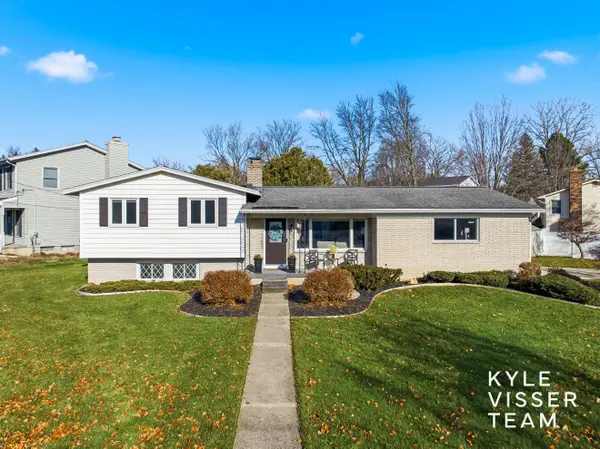 $449,900Active4 beds 3 baths1,899 sq. ft.
$449,900Active4 beds 3 baths1,899 sq. ft.1250 Walwood Drive Ne, Grand Rapids, MI 49505
MLS# 25059505Listed by: RESIDE GRAND RAPIDS - New
 $299,900Active4 beds 2 baths1,800 sq. ft.
$299,900Active4 beds 2 baths1,800 sq. ft.1200 Fisk Street Se, Grand Rapids, MI 49506
MLS# 25059449Listed by: UNITED REALTY SERVICES LLC
