6719 Creekside View Drive Se #11, Grand Rapids, MI 49508
Local realty services provided by:ERA Reardon Realty
Listed by: brock edward carlston
Office: nexes realty muskegon
MLS#:25054269
Source:MI_GRAR
Price summary
- Price:$404,900
- Price per sq. ft.:$196.17
- Monthly HOA dues:$260
About this home
Welcome to The Villas of Creekside, where comfort and convenience meet elegant design. These beautiful condos offer main floor living with no-step entrances, ensuring easy and accessible living for all. Nestled on a private street, residents enjoy wonderful privacy and tranquility while still being close to modern amenities. Inside, the open layout is enhanced by 9- and 10-foot ceilings throughout that create a spacious, airy feel. The kitchen is a true showpiece, featuring a large island, granite countertops, and a spacious walk-in pantry, perfect for both everyday living and entertaining. The dining area flows seamlessly to a concrete private back patio, ideal for relaxing or hosting gatherings. The primary suite offers a peaceful retreat with a walk-in closet and en-suite bath complete with double sinks for added luxury. A second bedroom and second full bath on the main level provide flexibility for guests or a home office. Additional highlights include hot and cold water in the garage and nearby access to Kent Trails and Creekside Park, offering outdoor recreation just steps away. With easy access to M-6, commuting is simple and convenient. The Villas of Creekside is truly designed for comfortable, stylish, and low-maintenance living.
Seller is open to offers including a partially furnished sale with the right terms.
Buyer and buyer's agent to verify all information.
Contact an agent
Home facts
- Year built:2020
- Listing ID #:25054269
- Added:57 day(s) ago
- Updated:December 17, 2025 at 10:04 AM
Rooms and interior
- Bedrooms:2
- Total bathrooms:2
- Full bathrooms:2
- Living area:2,064 sq. ft.
Heating and cooling
- Heating:Forced Air
Structure and exterior
- Year built:2020
- Building area:2,064 sq. ft.
Utilities
- Water:Public
Finances and disclosures
- Price:$404,900
- Price per sq. ft.:$196.17
- Tax amount:$5,306 (2024)
New listings near 6719 Creekside View Drive Se #11
- New
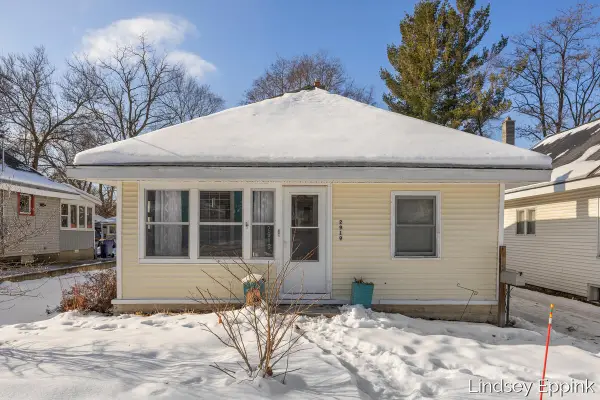 $234,900Active2 beds 1 baths1,011 sq. ft.
$234,900Active2 beds 1 baths1,011 sq. ft.2919 Botsford Pl Avenue Ne, Grand Rapids, MI 49505
MLS# 25062296Listed by: FIVE STAR REAL ESTATE (HOLLAND) - New
 $234,900Active2 beds 1 baths1,011 sq. ft.
$234,900Active2 beds 1 baths1,011 sq. ft.2919 Botsford Pl Avenue Ne, Grand Rapids, MI 49505
MLS# 25062296Listed by: FIVE STAR REAL ESTATE (HOLLAND) - Open Sat, 9:30 to 11:30amNew
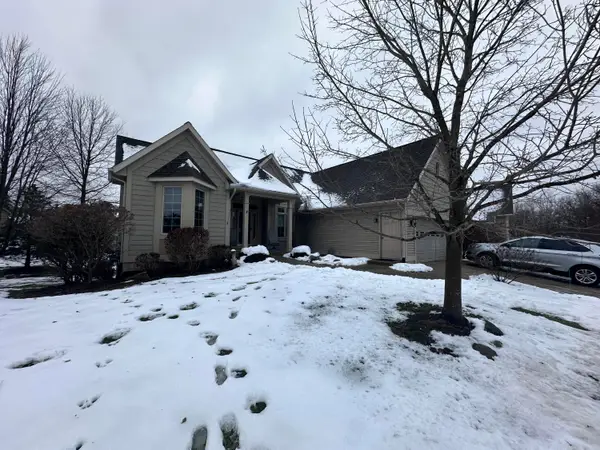 $569,900Active3 beds 3 baths2,492 sq. ft.
$569,900Active3 beds 3 baths2,492 sq. ft.2268 NW Pin Oak Court Nw #91, Grand Rapids, MI 49504
MLS# 25062295Listed by: NORTH SOUTH REALTY GROUP - New
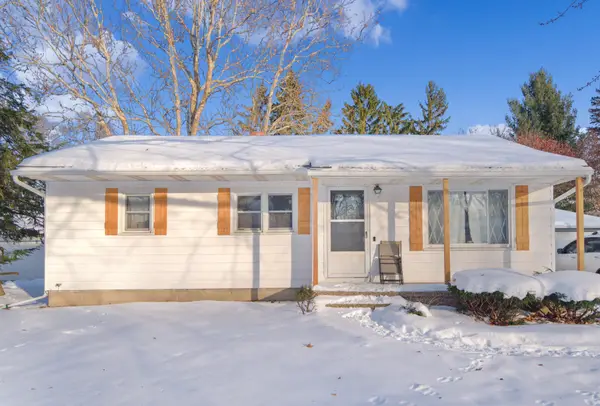 $249,900Active3 beds 2 baths890 sq. ft.
$249,900Active3 beds 2 baths890 sq. ft.1393 Katrina Drive Se, Grand Rapids, MI 49508
MLS# 25062223Listed by: ICON REALTY GROUP LLC - New
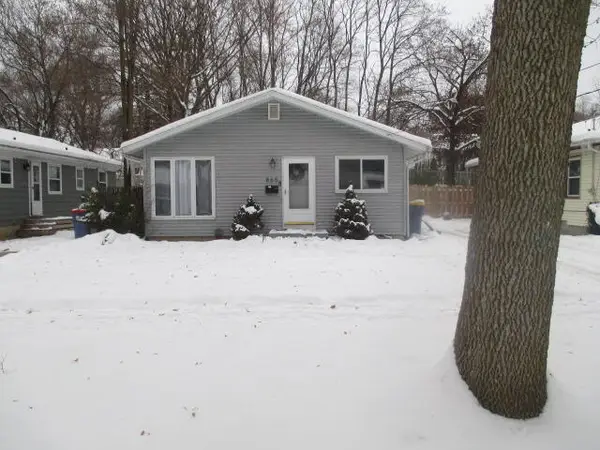 $260,000Active3 beds 1 baths1,501 sq. ft.
$260,000Active3 beds 1 baths1,501 sq. ft.865 Carrier Creek Boulevard Ne, Grand Rapids, MI 49503
MLS# 25062232Listed by: BELLABAY REALTY LLC - New
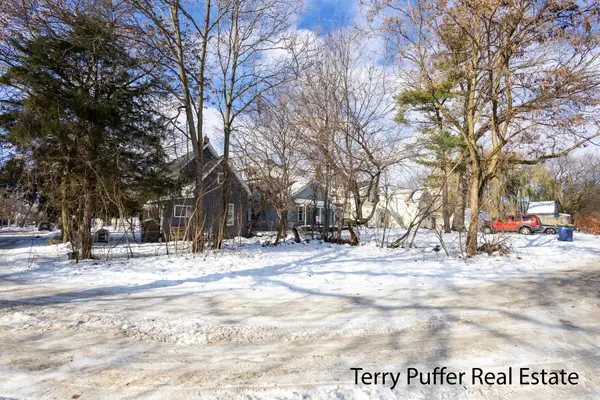 $24,900Active0.04 Acres
$24,900Active0.04 Acres751 Park Street Sw, Grand Rapids, MI 49504
MLS# 25062247Listed by: FIVE STAR REAL ESTATE-W NORTON - New
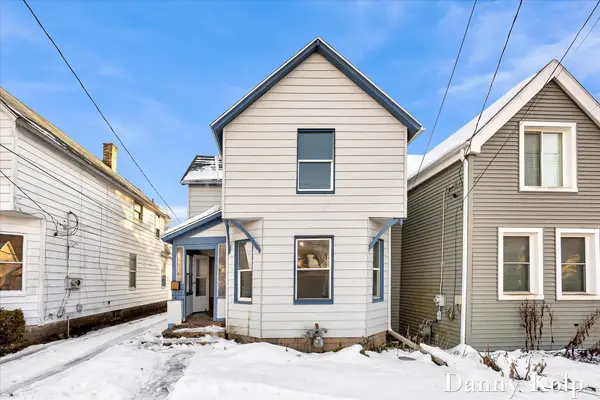 $159,900Active3 beds 1 baths1,197 sq. ft.
$159,900Active3 beds 1 baths1,197 sq. ft.1036 Logan Street Se, Grand Rapids, MI 49506
MLS# 25062203Listed by: MOXIE REAL ESTATE + DEVELOPMENT - Open Sun, 1 to 3pmNew
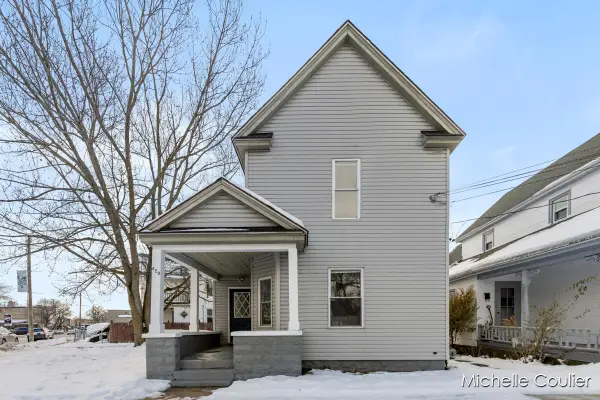 $235,000Active3 beds 1 baths1,257 sq. ft.
$235,000Active3 beds 1 baths1,257 sq. ft.820 5th Street Nw, Grand Rapids, MI 49504
MLS# 25062211Listed by: 616 REALTY LLC - New
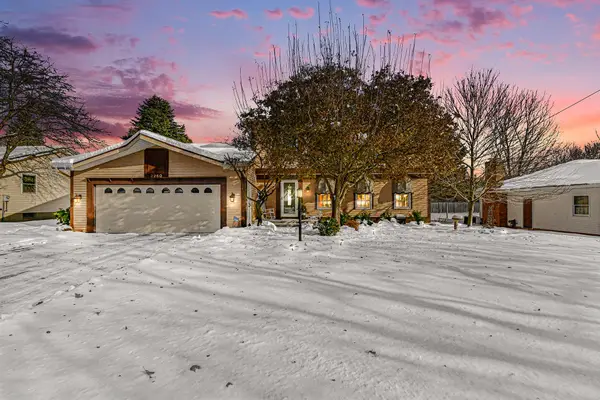 $500,000Active4 beds 3 baths2,184 sq. ft.
$500,000Active4 beds 3 baths2,184 sq. ft.2260 Elmridge Drive Nw, Grand Rapids, MI 49504
MLS# 25062143Listed by: FIVE STAR REAL ESTATE (MAIN) - New
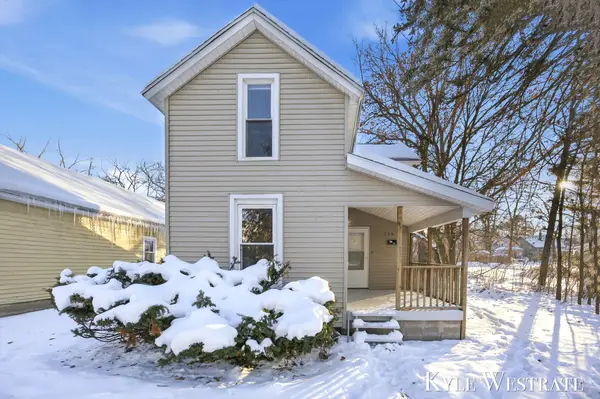 $189,900Active3 beds 1 baths933 sq. ft.
$189,900Active3 beds 1 baths933 sq. ft.508 Gilbert Street Se, Grand Rapids, MI 49507
MLS# 25062145Listed by: UNITED REALTY SERVICES LLC
