6838 Bonnie Avenue Se, Grand Rapids, MI 49508
Local realty services provided by:ERA Reardon Realty Great Lakes
6838 Bonnie Avenue Se,Grand Rapids, MI 49508
$364,900
- 3 Beds
- 2 Baths
- 2,062 sq. ft.
- Single family
- Active
Listed by: brandi j harr, nathan c harr
Office: reeds realty
MLS#:25054583
Source:MI_GRAR
Price summary
- Price:$364,900
- Price per sq. ft.:$258.43
About this home
Welcome to this beautiful, turn-key 3-bedroom ranch home situated in a convenient location near shopping, restaurants, and more. The home opens to a front living room featuring custom built-ins and a cozy fireplace, perfect for a formal sitting area. The showstopper is the updated kitchen at the heart of the home, boasting new cabinets, stainless steel appliances, quartz countertops, and a beautiful tile backsplash. This modern kitchen is open to the spacious family room with vaulted ceilings, creating an open and airy environment. The family room features a large slider that walks out to the concrete patio in the fenced in backyard. The main floor includes three bedrooms and updated full bathroom. The bedrooms feature original hardwood floors under the carpet. The remodeled half bath conveniently serves the primary bedroom and guests. The home is completed with a versatile basement with extra living space potential, laundry, and a spacious storage room with workbench. The home also features an attached two-stall garage. Potential buyers can have peace of mind with newer vinyl replace windows, a new roof in 2021, and furnace new in 2018. Don't miss out on this home, schedule your showing today!
Contact an agent
Home facts
- Year built:1970
- Listing ID #:25054583
- Added:56 day(s) ago
- Updated:November 30, 2025 at 04:32 PM
Rooms and interior
- Bedrooms:3
- Total bathrooms:2
- Full bathrooms:1
- Half bathrooms:1
- Living area:2,062 sq. ft.
Heating and cooling
- Heating:Forced Air
Structure and exterior
- Year built:1970
- Building area:2,062 sq. ft.
- Lot area:0.34 Acres
Utilities
- Water:Public
Finances and disclosures
- Price:$364,900
- Price per sq. ft.:$258.43
- Tax amount:$3,240 (2025)
New listings near 6838 Bonnie Avenue Se
- New
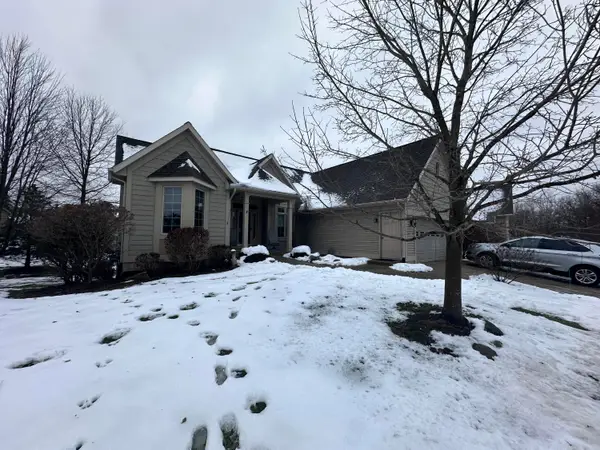 $569,900Active3 beds 3 baths2,492 sq. ft.
$569,900Active3 beds 3 baths2,492 sq. ft.2268 NW Pin Oak Court Nw #91, Grand Rapids, MI 49504
MLS# 25062295Listed by: NORTH SOUTH REALTY GROUP - New
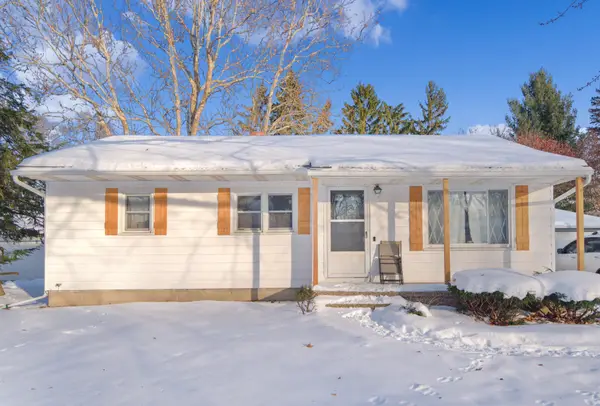 $249,900Active3 beds 2 baths890 sq. ft.
$249,900Active3 beds 2 baths890 sq. ft.1393 Katrina Drive Se, Grand Rapids, MI 49508
MLS# 25062223Listed by: ICON REALTY GROUP LLC - New
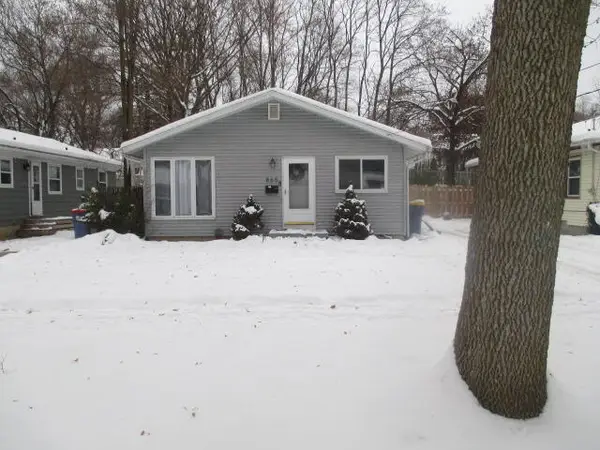 $260,000Active3 beds 1 baths1,501 sq. ft.
$260,000Active3 beds 1 baths1,501 sq. ft.865 Carrier Creek Boulevard Ne, Grand Rapids, MI 49503
MLS# 25062232Listed by: BELLABAY REALTY LLC - New
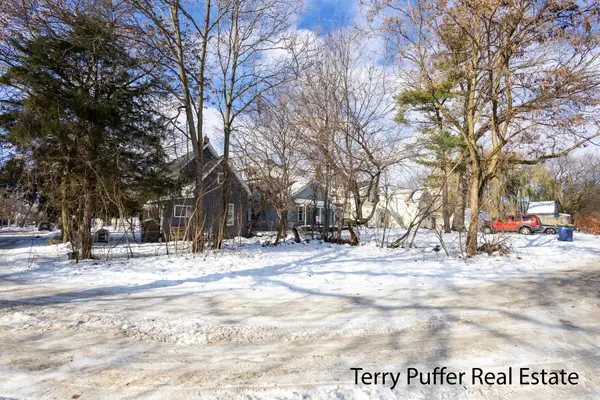 $24,900Active0.04 Acres
$24,900Active0.04 Acres751 Park Street Sw, Grand Rapids, MI 49504
MLS# 25062247Listed by: FIVE STAR REAL ESTATE-W NORTON - New
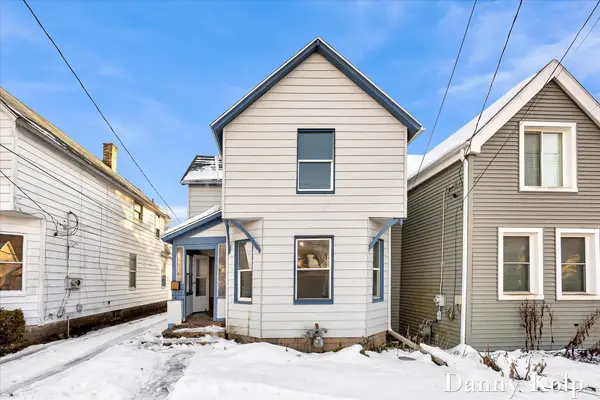 $159,900Active3 beds 1 baths1,197 sq. ft.
$159,900Active3 beds 1 baths1,197 sq. ft.1036 Logan Street Se, Grand Rapids, MI 49506
MLS# 25062203Listed by: MOXIE REAL ESTATE + DEVELOPMENT - Open Sun, 1 to 3pmNew
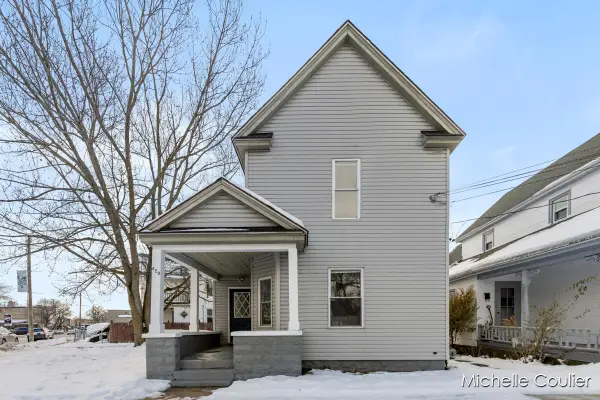 $235,000Active3 beds 1 baths1,257 sq. ft.
$235,000Active3 beds 1 baths1,257 sq. ft.820 5th Street Nw, Grand Rapids, MI 49504
MLS# 25062211Listed by: 616 REALTY LLC - New
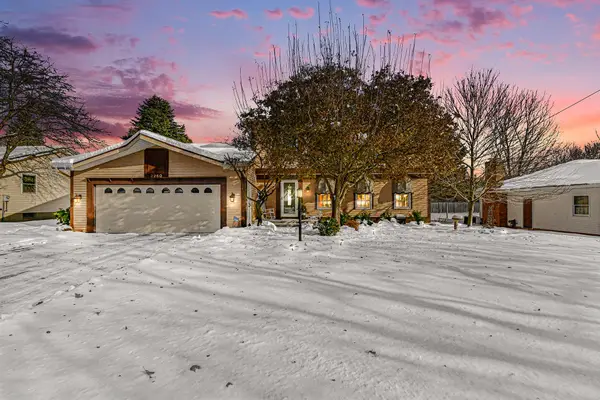 $500,000Active4 beds 3 baths2,184 sq. ft.
$500,000Active4 beds 3 baths2,184 sq. ft.2260 Elmridge Drive Nw, Grand Rapids, MI 49504
MLS# 25062143Listed by: FIVE STAR REAL ESTATE (MAIN) - New
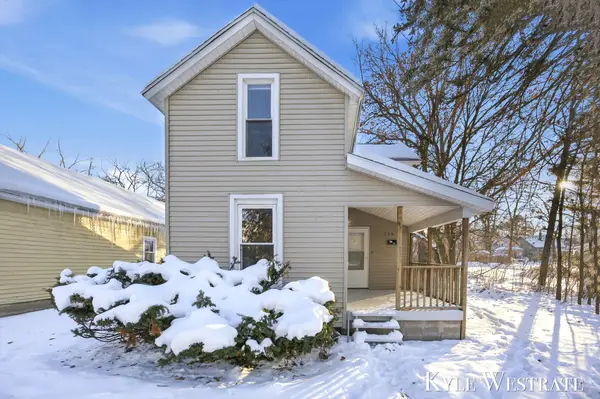 $189,900Active3 beds 1 baths933 sq. ft.
$189,900Active3 beds 1 baths933 sq. ft.508 Gilbert Street Se, Grand Rapids, MI 49507
MLS# 25062145Listed by: UNITED REALTY SERVICES LLC - New
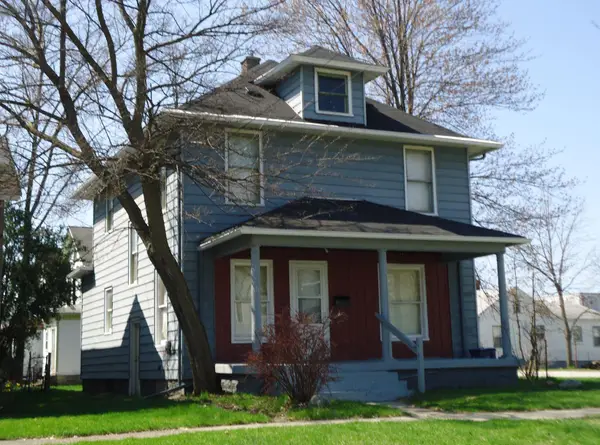 $99,000Active3 beds 2 baths1,404 sq. ft.
$99,000Active3 beds 2 baths1,404 sq. ft.34 La Belle Street Se, Grand Rapids, MI 49507
MLS# 25062152Listed by: GREENRIDGE REALTY (CASCADE) - New
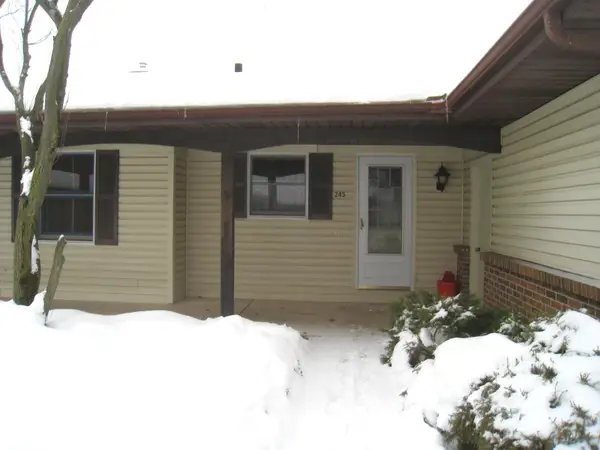 $199,900Active3 beds 2 baths1,686 sq. ft.
$199,900Active3 beds 2 baths1,686 sq. ft.245 Bona Vista Drive Nw #20, Grand Rapids, MI 49504
MLS# 25062155Listed by: COLDWELL BANKER WOODLAND SCHMIDT GRAND HAVEN
