7044 Cascade Road Se, Grand Rapids, MI 49546
Local realty services provided by:ERA Greater North Properties
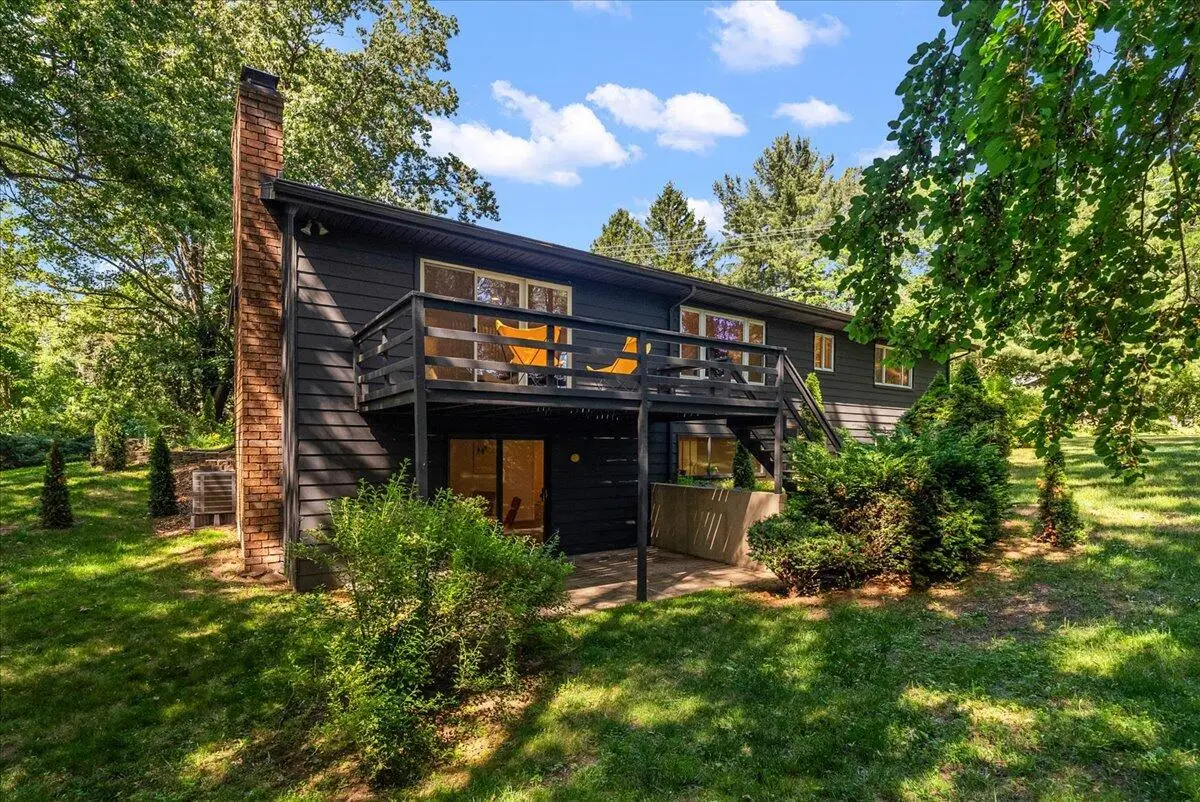

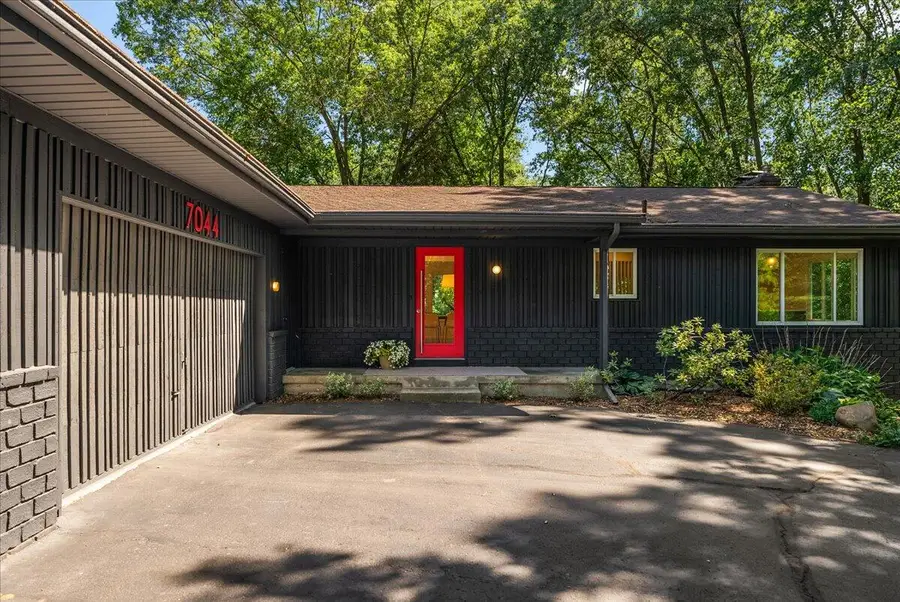
7044 Cascade Road Se,Grand Rapids, MI 49546
$669,900
- 4 Beds
- 3 Baths
- 2,680 sq. ft.
- Single family
- Pending
Listed by:christa j beukema
Office:five star real estate (ada)
MLS#:25022040
Source:MI_GRAR
Price summary
- Price:$669,900
- Price per sq. ft.:$429.42
About this home
Experience high-end living in this stunning renovated ranch-style home, ideally located within the Forest Hills School District. Thoughtfully reimagined with premium finishes and modern design, this home exudes quality and comfort—far beyond the ordinary. The custom-designed kitchen is a true showpiece, featuring a massive waterfall quartz island with seating, Samsung Bespoke black stainless appliances, and an open layout perfect for entertaining. Expansive windows fill the space with natural light and serene views. The spacious living room boasts a refaced wood-burning fireplace and sliders leading to a rebuilt deck, seamlessly blending indoor and outdoor living. The adjacent formal dining area offers both elegance and openness. Luxury vinyl flooring runs throughout the main level, tying the spaces together in cohesive style. The primary suite is a tranquil retreat, complete with a spa-inspired ensuite bath featuring a rainhead and handheld shower, concealed tank toilet, and floor-to-ceiling penny tile finishes. A second bedroom, full bath, and a stylish mudroom/laundry area complete the main floor. Descend the staircase, accented with an artisan-crafted oak handrail, to a fully finished walkout lower level. Here, you'll find a huge rec room with another wood-burning fireplace, two additional bedrooms, a third full bathroom, and plush carpeting throughout. Set on 1.2 private, wooded acres, this home offers peace and seclusion while remaining conveniently accessible. Don't forget the spacious 3 car garage! Storage is plentiful with generous closets and bonus space throughout. New major systems include a furnace, AC unit, & hot water heater, offering peace of mind for years to come. Don't miss your chance to own this exceptional home-schedule your showing before it's gone!
Contact an agent
Home facts
- Year built:1978
- Listing Id #:25022040
- Added:89 day(s) ago
- Updated:August 18, 2025 at 07:47 AM
Rooms and interior
- Bedrooms:4
- Total bathrooms:3
- Full bathrooms:3
- Living area:2,680 sq. ft.
Heating and cooling
- Heating:Forced Air, Wall Furnace
Structure and exterior
- Year built:1978
- Building area:2,680 sq. ft.
- Lot area:1.19 Acres
Schools
- High school:Forest Hills Central High School
- Middle school:Central Middle School
- Elementary school:Pine Ridge Elementary School
Utilities
- Water:Well
Finances and disclosures
- Price:$669,900
- Price per sq. ft.:$429.42
- Tax amount:$6,900 (2025)
New listings near 7044 Cascade Road Se
- New
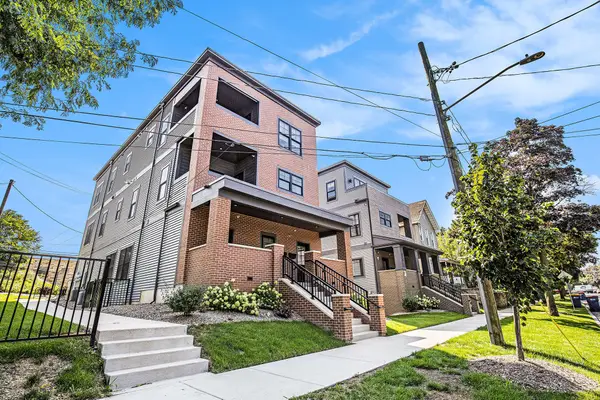 $494,900Active2 beds 3 baths1,349 sq. ft.
$494,900Active2 beds 3 baths1,349 sq. ft.826 Fairview Avenue Ne #4, Grand Rapids, MI 49503
MLS# 25041716Listed by: COPPERROCK REAL ESTATE LLC - New
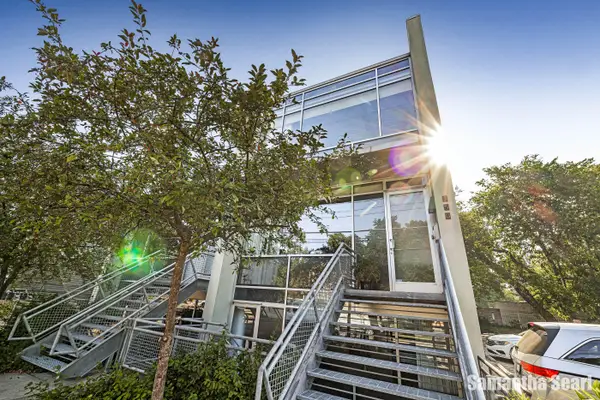 $500,000Active2 beds 4 baths2,400 sq. ft.
$500,000Active2 beds 4 baths2,400 sq. ft.350 Diamond Avenue Se, Grand Rapids, MI 49506
MLS# 25041650Listed by: KELLER WILLIAMS GR NORTH (MAIN) - New
 $240,000Active4 beds 2 baths1,320 sq. ft.
$240,000Active4 beds 2 baths1,320 sq. ft.500 Adams Street Se, Grand Rapids, MI 49507
MLS# 25041606Listed by: EDISON BROKERS & CO LLC - New
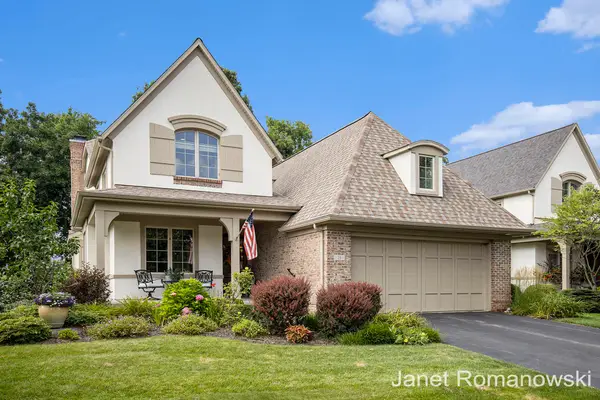 $925,000Active3 beds 4 baths4,058 sq. ft.
$925,000Active3 beds 4 baths4,058 sq. ft.21 Peartree Lane Ne, Grand Rapids, MI 49546
MLS# 25041590Listed by: GREENRIDGE REALTY (EGR) - New
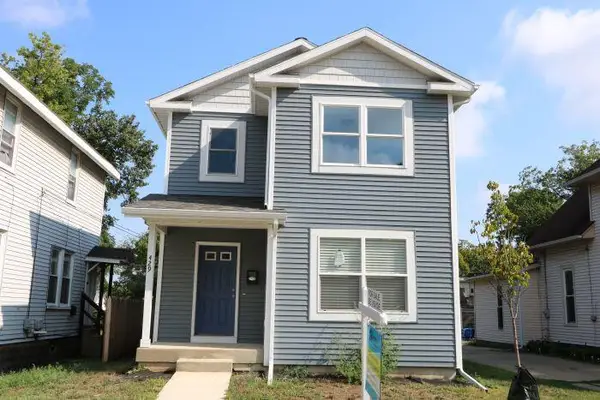 $227,000Active3 beds 2 baths1,183 sq. ft.
$227,000Active3 beds 2 baths1,183 sq. ft.429 Adams Street Se, Grand Rapids, MI 49507
MLS# 25041604Listed by: EDISON BROKERS & CO LLC - New
 $289,997Active4 beds 1 baths1,678 sq. ft.
$289,997Active4 beds 1 baths1,678 sq. ft.1118 E Fulton Street, Grand Rapids, MI 49503
MLS# 25041567Listed by: MITTEN REAL ESTATE - New
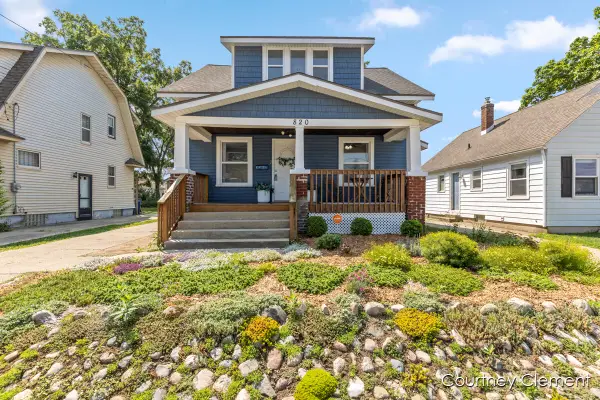 $260,000Active3 beds 2 baths1,274 sq. ft.
$260,000Active3 beds 2 baths1,274 sq. ft.820 Merritt Street Se, Grand Rapids, MI 49507
MLS# 25041571Listed by: 616 REALTY LLC - New
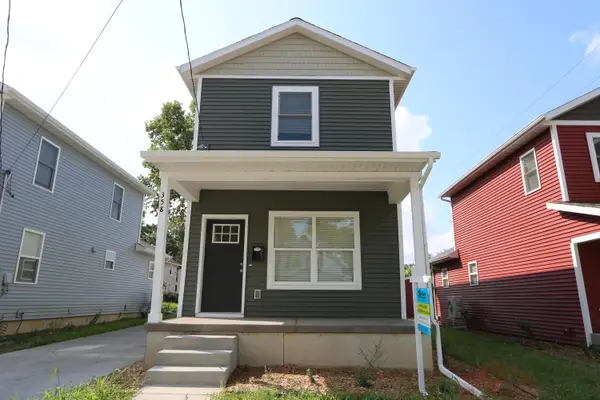 $225,000Active2 beds 2 baths1,320 sq. ft.
$225,000Active2 beds 2 baths1,320 sq. ft.358 Fox Street Sw, Grand Rapids, MI 49507
MLS# 25041579Listed by: EDISON BROKERS & CO LLC - New
 $325,000Active2 beds 2 baths1,325 sq. ft.
$325,000Active2 beds 2 baths1,325 sq. ft.4239 Westchester Drive Se, Grand Rapids, MI 49546
MLS# 25041551Listed by: KELLER WILLIAMS REALTY RIVERTOWN - New
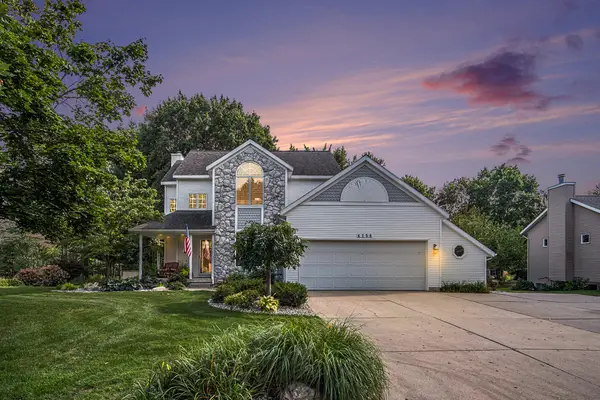 $524,900Active4 beds 4 baths2,800 sq. ft.
$524,900Active4 beds 4 baths2,800 sq. ft.4156 Shannon Street Nw, Grand Rapids, MI 49534
MLS# 25041522Listed by: FIVE STAR REAL ESTATE (TALLMADGE)
