730 Liberty Street Sw, Grand Rapids, MI 49503
Local realty services provided by:ERA Reardon Realty
Listed by: luke t booth
Office: keystone home group realty llc.
MLS#:25045478
Source:MI_GRAR
Price summary
- Price:$184,900
- Price per sq. ft.:$117.85
About this home
SPACIOUS ROOSEVELT PARK HOME WITH BASEMENT POTENTIAL
Welcome to this 4-bedroom, 1-bathroom home in the heart of Roosevelt Park. Hardwood floors flow throughout the main level, connecting the open living and dining areas with a kitchen featuring stainless steel appliances from 2022. Large windows bring in natural light, and mostly replacement windows make the home bright and efficient. The basement offers plenty of opportunity for additional living space, a home office, or storage - perfect for whatever your lifestyle needs. A newer furnace from 2022 adds peace of mind for years to come. Living in Roosevelt Park means being part of a vibrant community. Enjoy nearby Roosevelt Park and Clemente Park, both offering outdoor recreation amenities. The Roosevelt Park Community Garden is at the end of the street, ideal for growing your own produce or connecting with neighbors. Residents also enjoy a thriving Roosevelt Park Neighborhood Association and the seasonal Roosevelt Park Farmers Market with fresh local goods and produce.
The location is highly convenient with quick access to most areas of Greater Grand Rapids and only a 30-minute drive to Holland. Don't miss the opportunity to own a home in a friendly, active neighborhood, local amenities, and basement potential.
Schedule a private showing today or plan to visit the upcoming open house!
Open House | Saturday 9/6/25 | 9:30AM - 11AM
Contact an agent
Home facts
- Year built:1916
- Listing ID #:25045478
- Added:104 day(s) ago
- Updated:December 17, 2025 at 10:04 AM
Rooms and interior
- Bedrooms:4
- Total bathrooms:1
- Full bathrooms:1
- Living area:1,569 sq. ft.
Heating and cooling
- Heating:Forced Air
Structure and exterior
- Year built:1916
- Building area:1,569 sq. ft.
- Lot area:0.09 Acres
Schools
- High school:Union High School
- Middle school:Burton Middle School
- Elementary school:Cesar E Chavez Elementary School
Utilities
- Water:Public
Finances and disclosures
- Price:$184,900
- Price per sq. ft.:$117.85
- Tax amount:$2,550 (2024)
New listings near 730 Liberty Street Sw
- New
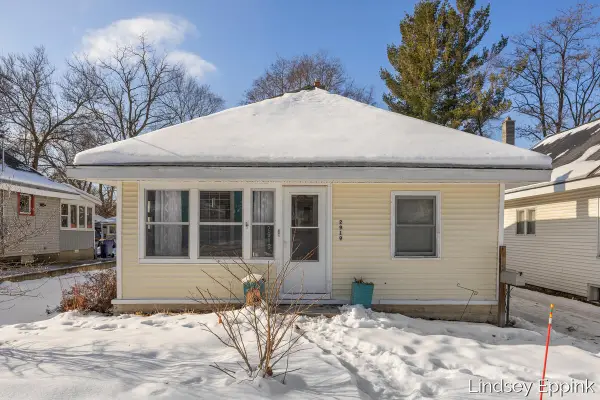 $234,900Active2 beds 1 baths1,011 sq. ft.
$234,900Active2 beds 1 baths1,011 sq. ft.2919 Botsford Pl Avenue Ne, Grand Rapids, MI 49505
MLS# 25062296Listed by: FIVE STAR REAL ESTATE (HOLLAND) - New
 $234,900Active2 beds 1 baths1,011 sq. ft.
$234,900Active2 beds 1 baths1,011 sq. ft.2919 Botsford Pl Avenue Ne, Grand Rapids, MI 49505
MLS# 25062296Listed by: FIVE STAR REAL ESTATE (HOLLAND) - Open Sat, 9:30 to 11:30amNew
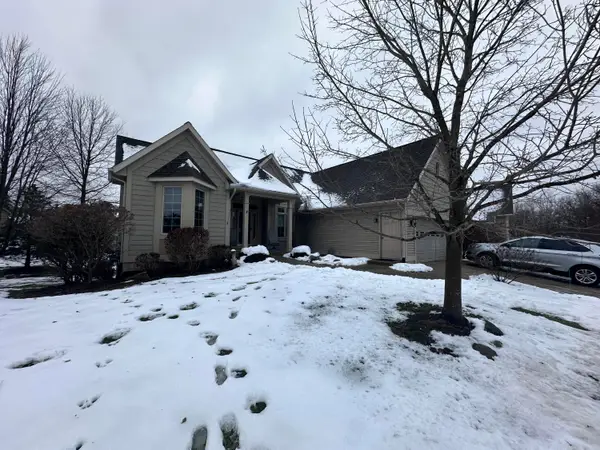 $569,900Active3 beds 3 baths2,492 sq. ft.
$569,900Active3 beds 3 baths2,492 sq. ft.2268 NW Pin Oak Court Nw #91, Grand Rapids, MI 49504
MLS# 25062295Listed by: NORTH SOUTH REALTY GROUP - New
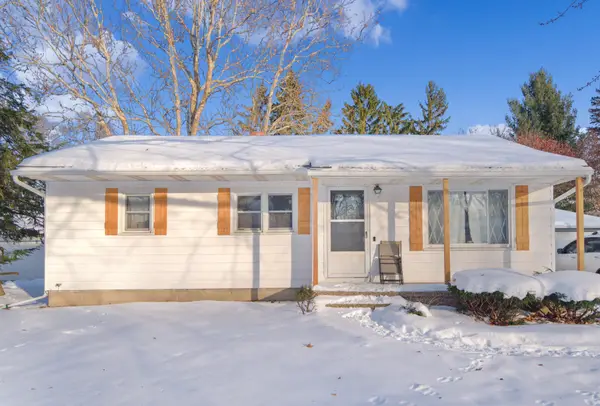 $249,900Active3 beds 2 baths890 sq. ft.
$249,900Active3 beds 2 baths890 sq. ft.1393 Katrina Drive Se, Grand Rapids, MI 49508
MLS# 25062223Listed by: ICON REALTY GROUP LLC - New
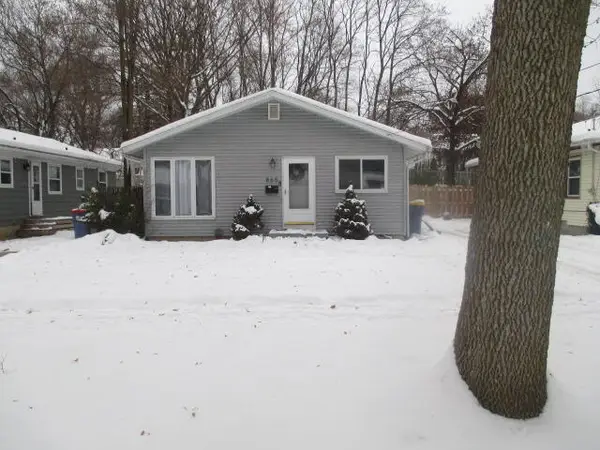 $260,000Active3 beds 1 baths1,501 sq. ft.
$260,000Active3 beds 1 baths1,501 sq. ft.865 Carrier Creek Boulevard Ne, Grand Rapids, MI 49503
MLS# 25062232Listed by: BELLABAY REALTY LLC - New
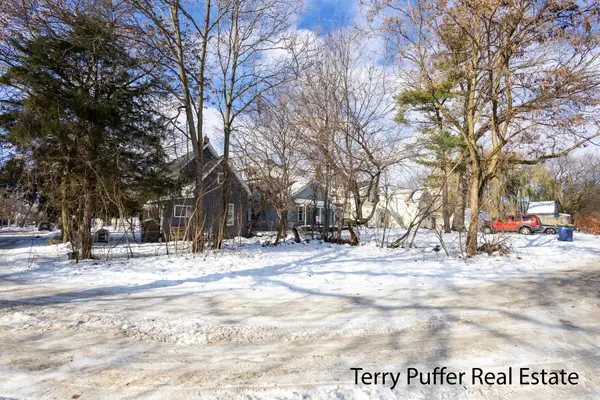 $24,900Active0.04 Acres
$24,900Active0.04 Acres751 Park Street Sw, Grand Rapids, MI 49504
MLS# 25062247Listed by: FIVE STAR REAL ESTATE-W NORTON - New
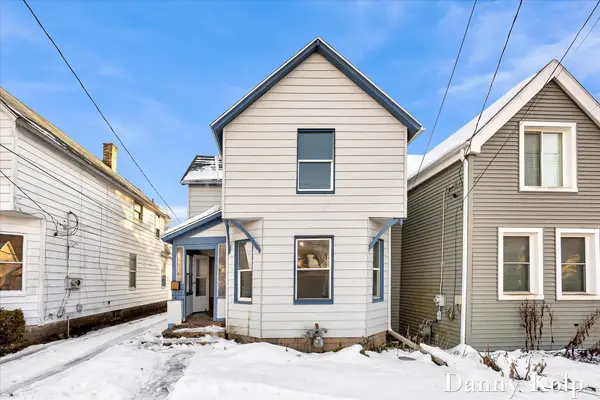 $159,900Active3 beds 1 baths1,197 sq. ft.
$159,900Active3 beds 1 baths1,197 sq. ft.1036 Logan Street Se, Grand Rapids, MI 49506
MLS# 25062203Listed by: MOXIE REAL ESTATE + DEVELOPMENT - Open Sun, 1 to 3pmNew
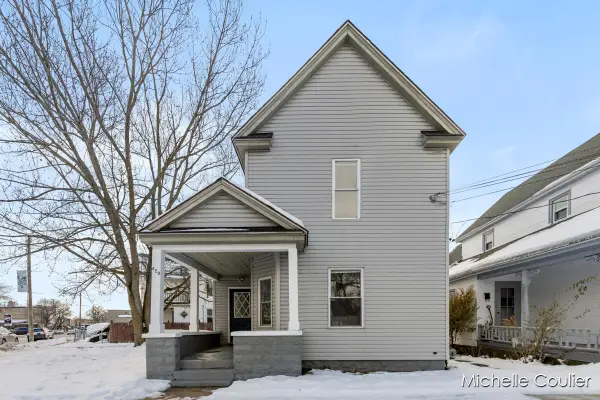 $235,000Active3 beds 1 baths1,257 sq. ft.
$235,000Active3 beds 1 baths1,257 sq. ft.820 5th Street Nw, Grand Rapids, MI 49504
MLS# 25062211Listed by: 616 REALTY LLC - New
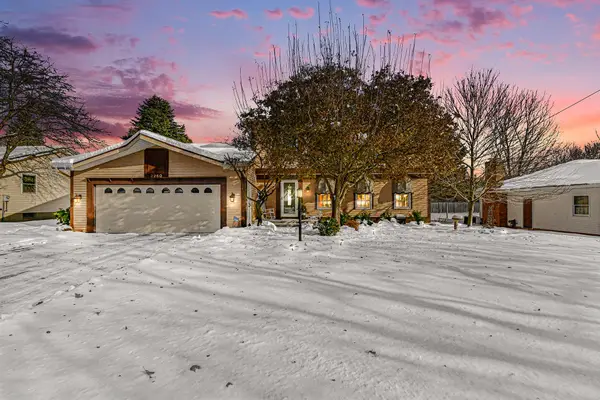 $500,000Active4 beds 3 baths2,184 sq. ft.
$500,000Active4 beds 3 baths2,184 sq. ft.2260 Elmridge Drive Nw, Grand Rapids, MI 49504
MLS# 25062143Listed by: FIVE STAR REAL ESTATE (MAIN) - New
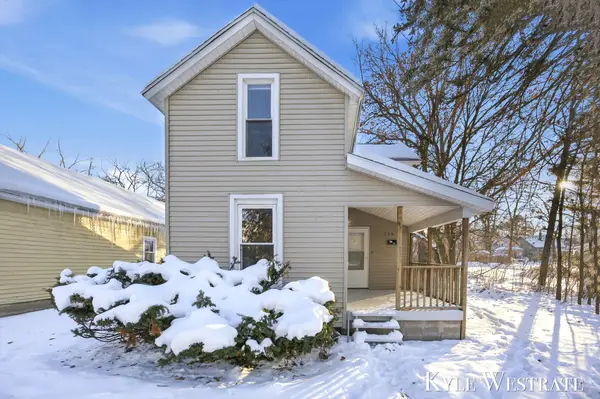 $189,900Active3 beds 1 baths933 sq. ft.
$189,900Active3 beds 1 baths933 sq. ft.508 Gilbert Street Se, Grand Rapids, MI 49507
MLS# 25062145Listed by: UNITED REALTY SERVICES LLC
