844 Watson Street Sw, Grand Rapids, MI 49504
Local realty services provided by:ERA Reardon Realty
844 Watson Street Sw,Grand Rapids, MI 49504
$245,000
- 4 Beds
- 2 Baths
- 1,578 sq. ft.
- Single family
- Pending
Listed by: lindsay j vanduinen-scully
Office: re/max of grand rapids (grandville)
MLS#:25056512
Source:MI_GRAR
Price summary
- Price:$245,000
- Price per sq. ft.:$155.26
About this home
Welcome to 844 Watson Street SW, a charming, updated home located in one of the most desirable NW Grand Rapids neighborhoods. This charming 4-bedroom, 2 bath property perfectly blends classic character with modern updates, offering move-in-ready comfort and peace of mind. Step inside to find a warm and inviting interior featuring updated electrical wiring and plumbing throughout, ensuring years of worry-free living. A brand-new furnace installed in 2024 plus a new roof in 2018 make this a great buy with no major expenses in the near future. The home features a spacious main floor including gorgeous original hardwood floors throughout plus a cozy living room right off the entry with 9 ft ceilings and windows for natural light. The formal dining is open to the living room and is an awesome space for entertaining and hosting guests. The kitchen is spacious with white cabinetry, butcher block counter tops and a charming wood slat ceiling giving it that historic vibe yet with modern amenities. The main floor bathroom has been completely remodeled with a tiled floor and shower, new pedestal sink and updated fixtures and lighting. Off the bathroom is hook ups for main floor washer and dryer making laundry convenient and easy. Upstairs you will find 2 additional bedrooms plus another full bathroom with stand up shower and dual sinks with solid surface top and Modern finishes. Outside, the one-stall garage features a new roof added in 2023 plus a low maintenance fenced yard space for relaxing and enjoying city life. Located in a vibrant area close to downtown shops, restaurants, and entertainment, this home offers the perfect balance of convenience, comfort, and style. Whether you're a first-time buyer or looking to move closer to the heart of Grand Rapids, 844 Watson Street SW is a must-see opportunity to own a thoughtfully updated home in a great neighborhood.
Contact an agent
Home facts
- Year built:1890
- Listing ID #:25056512
- Added:56 day(s) ago
- Updated:December 18, 2025 at 06:51 PM
Rooms and interior
- Bedrooms:4
- Total bathrooms:2
- Full bathrooms:2
- Living area:1,578 sq. ft.
Heating and cooling
- Heating:Forced Air
Structure and exterior
- Year built:1890
- Building area:1,578 sq. ft.
- Lot area:0.08 Acres
Schools
- High school:Union High School
- Middle school:Westwood Middle School
- Elementary school:Shawnee Elementary School
Utilities
- Water:Public
Finances and disclosures
- Price:$245,000
- Price per sq. ft.:$155.26
- Tax amount:$4,470 (2024)
New listings near 844 Watson Street Sw
- New
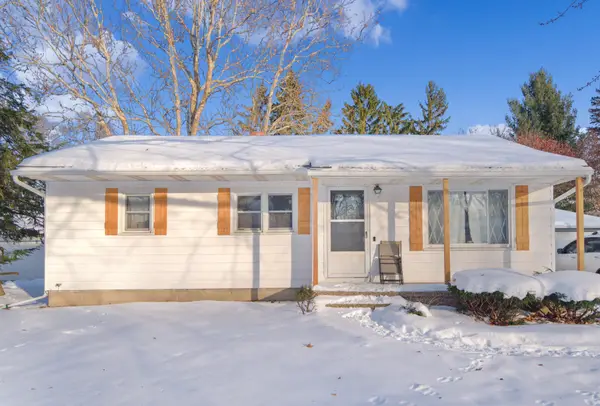 $249,900Active3 beds 2 baths890 sq. ft.
$249,900Active3 beds 2 baths890 sq. ft.1393 Katrina Drive Se, Grand Rapids, MI 49508
MLS# 25062223Listed by: ICON REALTY GROUP LLC - New
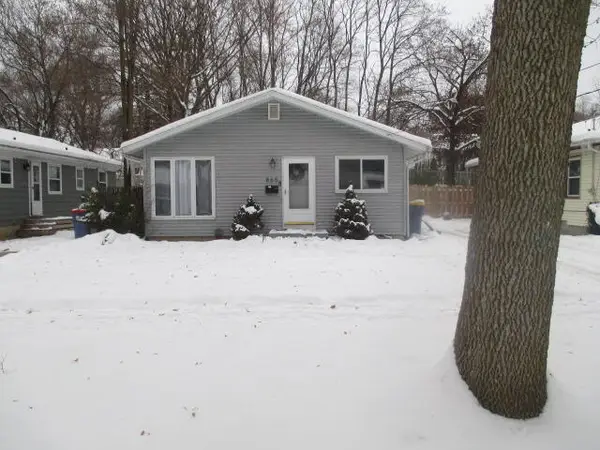 $260,000Active3 beds 1 baths1,501 sq. ft.
$260,000Active3 beds 1 baths1,501 sq. ft.865 Carrier Creek Boulevard Ne, Grand Rapids, MI 49503
MLS# 25062232Listed by: BELLABAY REALTY LLC - New
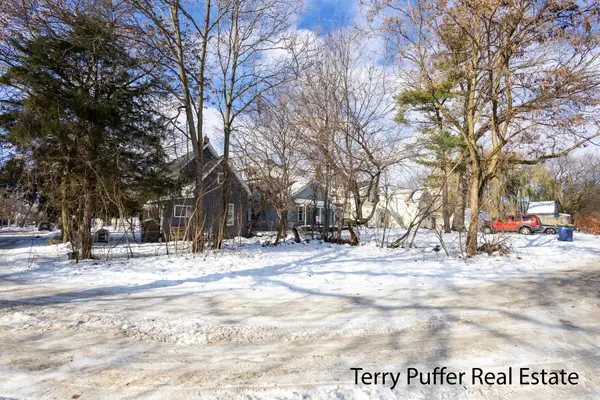 $24,900Active0.04 Acres
$24,900Active0.04 Acres751 Park Street Sw, Grand Rapids, MI 49504
MLS# 25062247Listed by: FIVE STAR REAL ESTATE-W NORTON - New
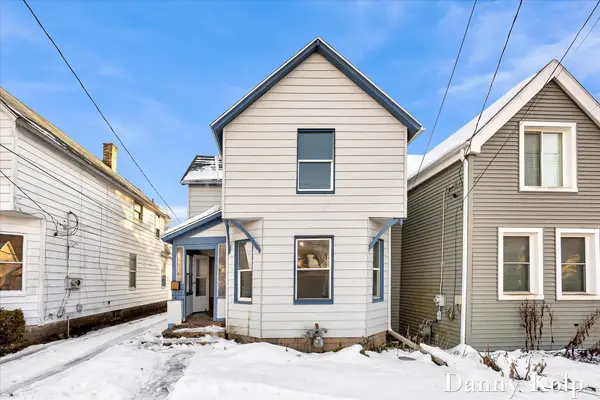 $159,900Active3 beds 1 baths1,197 sq. ft.
$159,900Active3 beds 1 baths1,197 sq. ft.1036 Logan Street Se, Grand Rapids, MI 49506
MLS# 25062203Listed by: MOXIE REAL ESTATE + DEVELOPMENT - Open Sun, 1 to 3pmNew
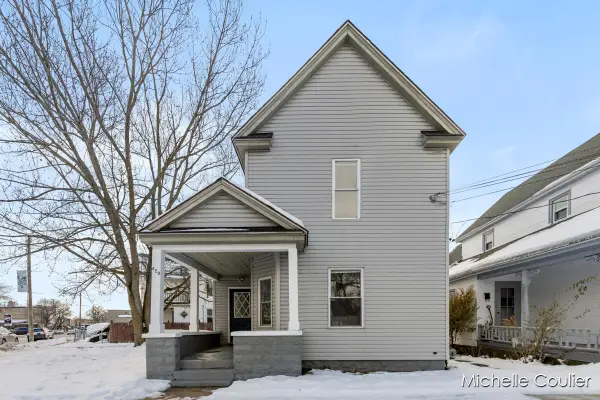 $235,000Active3 beds 1 baths1,257 sq. ft.
$235,000Active3 beds 1 baths1,257 sq. ft.820 5th Street Nw, Grand Rapids, MI 49504
MLS# 25062211Listed by: 616 REALTY LLC - New
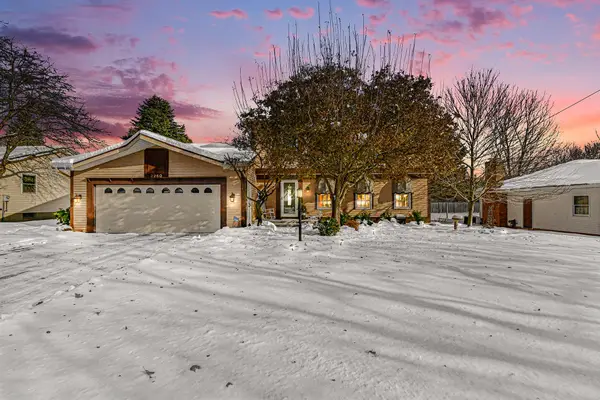 $500,000Active4 beds 3 baths2,184 sq. ft.
$500,000Active4 beds 3 baths2,184 sq. ft.2260 Elmridge Drive Nw, Grand Rapids, MI 49504
MLS# 25062143Listed by: FIVE STAR REAL ESTATE (MAIN) - New
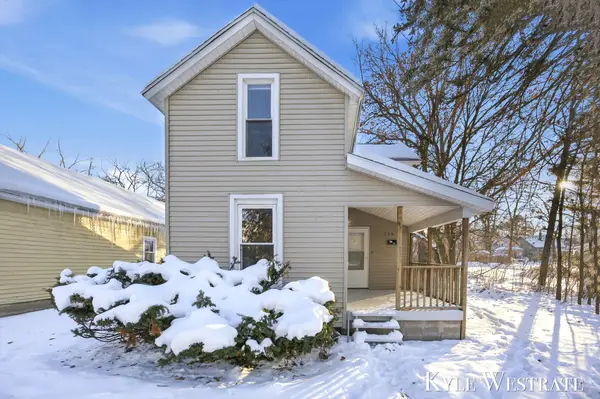 $189,900Active3 beds 1 baths933 sq. ft.
$189,900Active3 beds 1 baths933 sq. ft.508 Gilbert Street Se, Grand Rapids, MI 49507
MLS# 25062145Listed by: UNITED REALTY SERVICES LLC - New
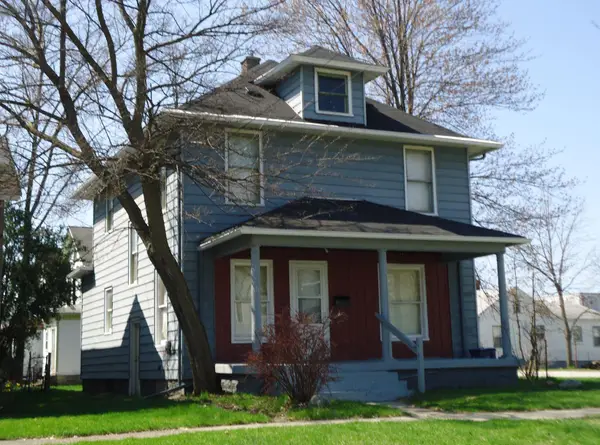 $99,000Active3 beds 2 baths1,404 sq. ft.
$99,000Active3 beds 2 baths1,404 sq. ft.34 La Belle Street Se, Grand Rapids, MI 49507
MLS# 25062152Listed by: GREENRIDGE REALTY (CASCADE) - New
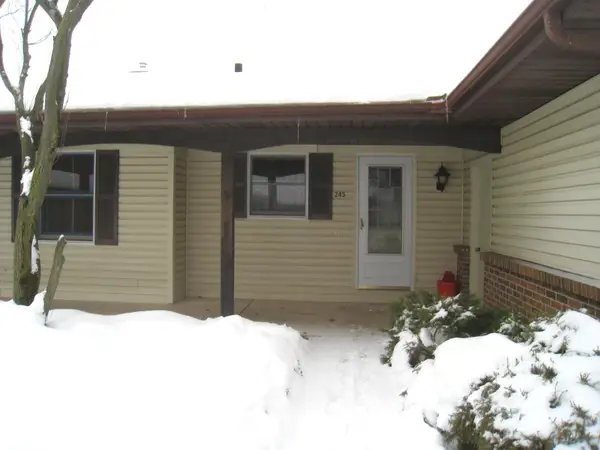 $199,900Active3 beds 2 baths1,686 sq. ft.
$199,900Active3 beds 2 baths1,686 sq. ft.245 Bona Vista Drive Nw #20, Grand Rapids, MI 49504
MLS# 25062155Listed by: COLDWELL BANKER WOODLAND SCHMIDT GRAND HAVEN 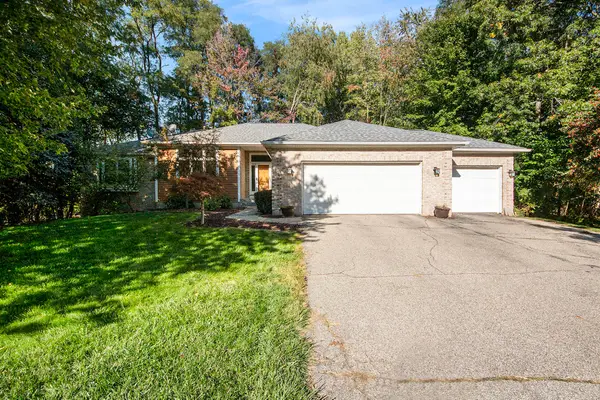 $629,900Active4 beds 3 baths3,636 sq. ft.
$629,900Active4 beds 3 baths3,636 sq. ft.2594 Tall Timber Court Se, Grand Rapids, MI 49546
MLS# 25052979Listed by: EXP REALTY (GRAND RAPIDS)
