929 Ellsmere Street Ne, Grand Rapids, MI 49505
Local realty services provided by:ERA Greater North Properties
929 Ellsmere Street Ne,Grand Rapids, MI 49505
$320,000
- 2 Beds
- 2 Baths
- 1,617 sq. ft.
- Single family
- Active
Listed by:larry e martin
Office:keller williams realty rivertown
MLS#:25046501
Source:MI_GRAR
Price summary
- Price:$320,000
- Price per sq. ft.:$274.21
About this home
Step inside this super cute 3-bedroom home and feel instantly welcomed by a bright and airy living room where sunlight pours through the oversized picture window. The kitchen and dining area look like they are straight out of a magazine, blending style and function with easy access to the back patio for effortless entertaining. Two main-level bedrooms and a full bath provide everyday comfort, while the upstairs dormer offers a charming retreat in the third bedroom. The spotless basement is full of opportunity with laundry and storage, a framed room already plumbed for a second bath, and a cozy fireplace that sets the stage for a second living space. Outside, the spacious partially fenced yard is perfect for gatherings, pets, or play, and the detached garage adds convenience. With so much charm and potential, this home is ready to capture your heart, so schedule your showing today. Seller has delayed review of offers until 09/17 at 3pm
Contact an agent
Home facts
- Year built:1945
- Listing ID #:25046501
- Added:5 day(s) ago
- Updated:September 16, 2025 at 03:07 PM
Rooms and interior
- Bedrooms:2
- Total bathrooms:2
- Full bathrooms:1
- Half bathrooms:1
- Living area:1,617 sq. ft.
Heating and cooling
- Heating:Forced Air
Structure and exterior
- Year built:1945
- Building area:1,617 sq. ft.
- Lot area:0.2 Acres
Utilities
- Water:Public
Finances and disclosures
- Price:$320,000
- Price per sq. ft.:$274.21
- Tax amount:$3,470 (2025)
New listings near 929 Ellsmere Street Ne
- New
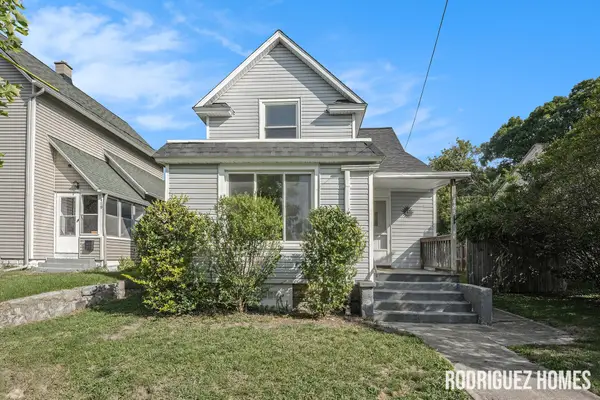 $269,900Active3 beds 1 baths9 sq. ft.
$269,900Active3 beds 1 baths9 sq. ft.423 Shirley Street Ne, Grand Rapids, MI 49503
MLS# 25047533Listed by: FIVE STAR REAL ESTATE (MAIN) - New
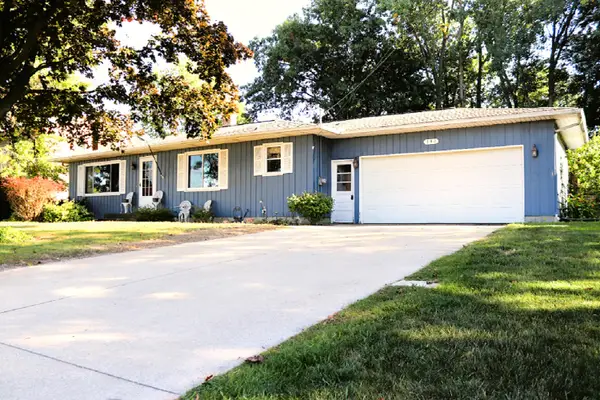 Listed by ERA$350,000Active5 beds 3 baths1,796 sq. ft.
Listed by ERA$350,000Active5 beds 3 baths1,796 sq. ft.190 SW Trinity Avenue, Grand Rapids, MI 49548
MLS# 25047535Listed by: ERA GREATER NORTH PROPERTIES - New
 $329,000Active3 beds 2 baths1,479 sq. ft.
$329,000Active3 beds 2 baths1,479 sq. ft.2634 Blaine Avenue Se, Grand Rapids, MI 49507
MLS# 25047511Listed by: MITTEN REAL ESTATE - Open Sun, 2 to 3:30pmNew
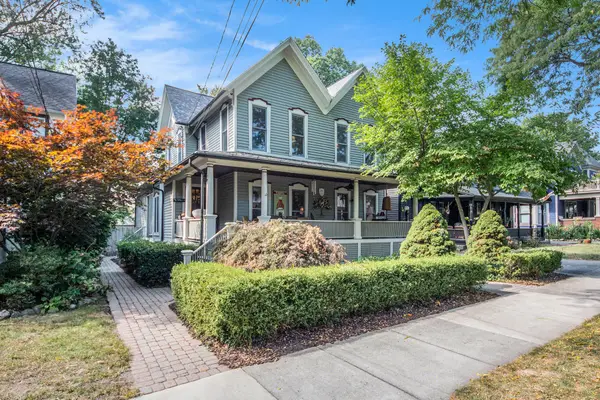 $749,900Active4 beds 3 baths2,971 sq. ft.
$749,900Active4 beds 3 baths2,971 sq. ft.265 Paris Avenue Se, Grand Rapids, MI 49503
MLS# 25047480Listed by: REEDS REALTY - New
 $69,900Active3 beds 2 baths980 sq. ft.
$69,900Active3 beds 2 baths980 sq. ft.7052 Festival Dr Drive Sw, Grand Rapids, MI 49548
MLS# 25047492Listed by: ADVANCED REALTY GLOBAL - New
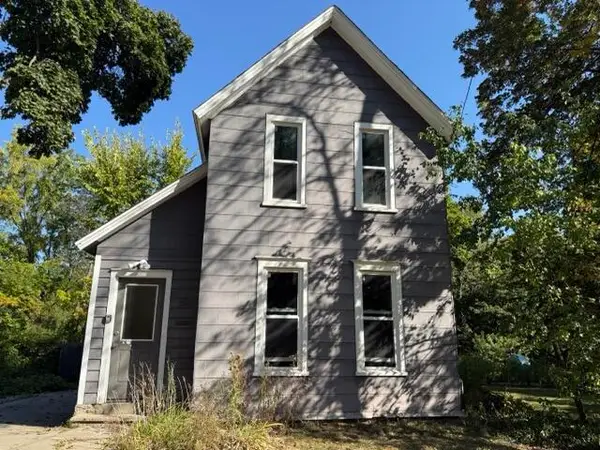 $185,000Active3 beds 1 baths1,304 sq. ft.
$185,000Active3 beds 1 baths1,304 sq. ft.527 Cedar Street Ne, Grand Rapids, MI 49503
MLS# 25047442Listed by: THE LOCAL ELEMENT - New
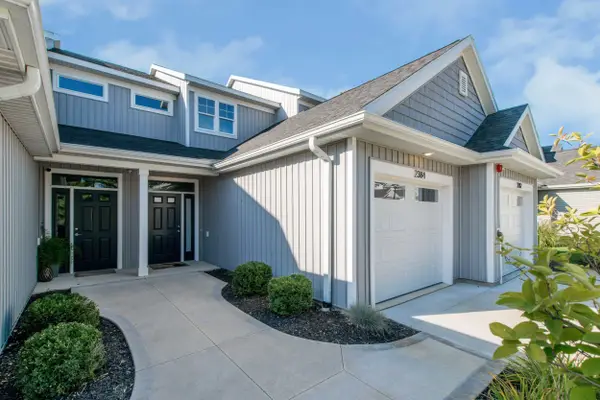 $309,900Active2 beds 2 baths1,215 sq. ft.
$309,900Active2 beds 2 baths1,215 sq. ft.2384 Watertown Way #44, Grand Rapids, MI 49505
MLS# 25046969Listed by: BERKSHIRE HATHAWAY HOMESERVICES MICHIGAN REAL ESTATE (CASCADE) - New
 $295,000Active2 beds 1 baths1,170 sq. ft.
$295,000Active2 beds 1 baths1,170 sq. ft.310 Sweet Street Ne, Grand Rapids, MI 49505
MLS# 25047027Listed by: BP REALTY - New
 $275,000Active3 beds 1 baths1,860 sq. ft.
$275,000Active3 beds 1 baths1,860 sq. ft.1617 Fremont Avenue Nw, Grand Rapids, MI 49504
MLS# 25047425Listed by: APEX REALTY GROUP - New
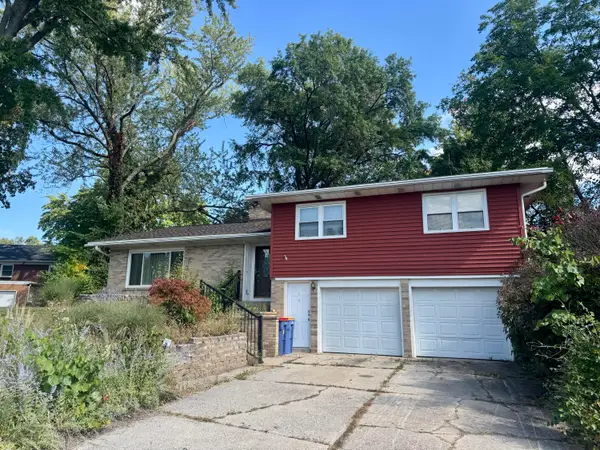 $375,000Active3 beds 3 baths2,012 sq. ft.
$375,000Active3 beds 3 baths2,012 sq. ft.736 Shawmut Boulevard Nw, Grand Rapids, MI 49504
MLS# 25047419Listed by: FIVE STAR REAL ESTATE (MAIN)
