940 Monroe Avenue Nw #206, Grand Rapids, MI 49503
Local realty services provided by:ERA Reardon Realty
940 Monroe Avenue Nw #206,Grand Rapids, MI 49503
$334,900
- 2 Beds
- 1 Baths
- 1,079 sq. ft.
- Condominium
- Active
Listed by: kyle sheerin
Office: independence realty (main)
MLS#:25059416
Source:MI_GRAR
Price summary
- Price:$334,900
- Price per sq. ft.:$310.38
- Monthly HOA dues:$425
About this home
Welcome to Boardwalk Condos! This spacious loft offers two large bedroom suites with exposed brick walls, oversized walk-in closets, and plenty of storage. Soaring 12-foot ceilings with exposed wood beams and big, bright windows make the open living and dining areas feel inviting. The kitchen is designed for both cooking and entertaining with custom cabinetry, granite counters, stainless steel appliances, and a large granite island with an oversized sink. Hardwood floors, newer carpet throughout, and a tiled bathroom. In-unit laundry and one garage parking space is included (additional spaces may be leased). Pets are welcome!
The building offers a range of amenities, including two courtyards- one is a peaceful forest setting, the other has a heated pool and hot tub. There's also a fully equipped fitness center, and a first-floor restaurant and bar: The Brickyard Tavern. Controlled building access provides added peace of mind. The HOA covers water, trash, snow removal, and common area maintenance. Whether you're heading to work, grabbing dinner downstairs, or catching the sunset from the rooftop, this condo puts you in the center of it all offering the perfect place to live, work, and play.
Contact an agent
Home facts
- Year built:1892
- Listing ID #:25059416
- Added:2 day(s) ago
- Updated:November 23, 2025 at 04:44 PM
Rooms and interior
- Bedrooms:2
- Total bathrooms:1
- Full bathrooms:1
- Living area:1,079 sq. ft.
Heating and cooling
- Heating:Heat Pump
Structure and exterior
- Year built:1892
- Building area:1,079 sq. ft.
Utilities
- Water:Public
Finances and disclosures
- Price:$334,900
- Price per sq. ft.:$310.38
- Tax amount:$6,351 (2025)
New listings near 940 Monroe Avenue Nw #206
- New
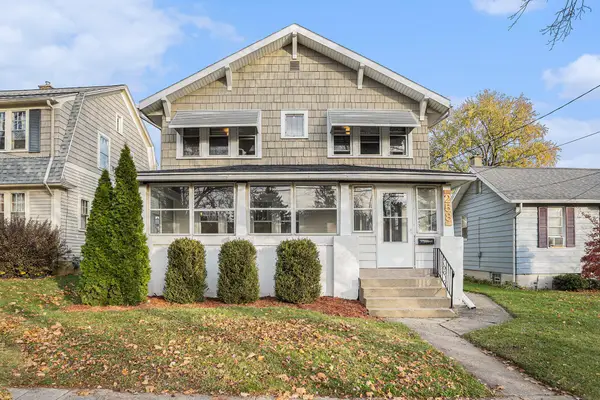 $299,900Active4 beds 2 baths1,542 sq. ft.
$299,900Active4 beds 2 baths1,542 sq. ft.258 Richards Avenue Sw, Grand Rapids, MI 49504
MLS# 25059578Listed by: UNITED REALTY SERVICES LLC - New
 $299,900Active3 beds 2 baths1,576 sq. ft.
$299,900Active3 beds 2 baths1,576 sq. ft.843 Clancy Avenue Ne, Grand Rapids, MI 49503
MLS# 25059553Listed by: BELLABAY REALTY LLC - New
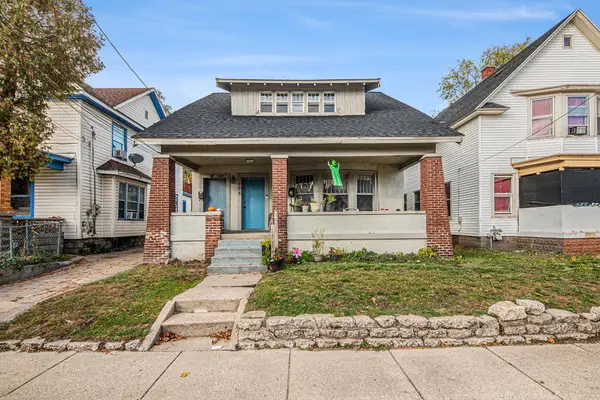 $209,000Active-- beds -- baths
$209,000Active-- beds -- baths105 Dickinson Street Sw, Grand Rapids, MI 49507
MLS# 25059554Listed by: PLACE REAL ESTATE - New
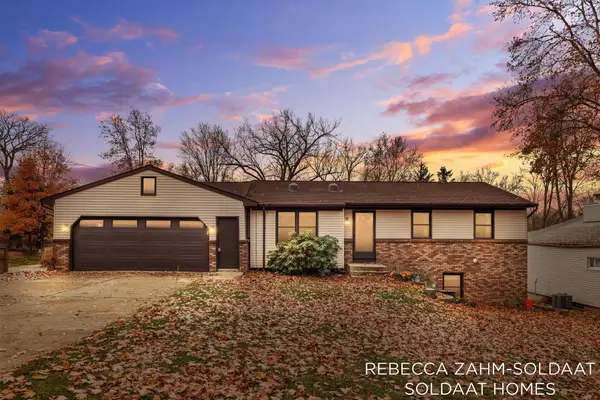 $375,000Active4 beds 2 baths1,807 sq. ft.
$375,000Active4 beds 2 baths1,807 sq. ft.2370 Kent Boulevard Ne, Grand Rapids, MI 49503
MLS# 25059558Listed by: BELLABAY REALTY (NORTH) 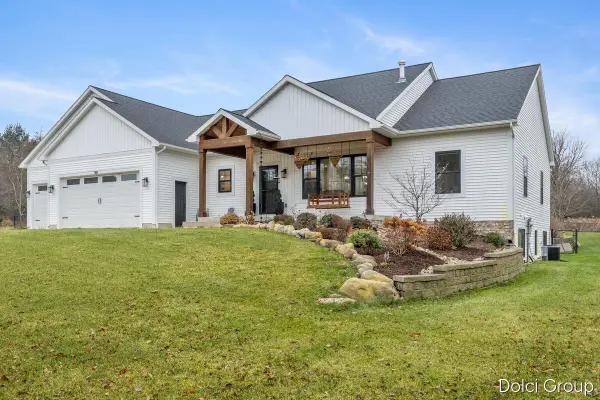 $679,900Pending5 beds 4 baths2,779 sq. ft.
$679,900Pending5 beds 4 baths2,779 sq. ft.3811 Peach Ridge Avenue Nw, Grand Rapids, MI 49544
MLS# 25059387Listed by: FIVE STAR REAL ESTATE (WALKER)- New
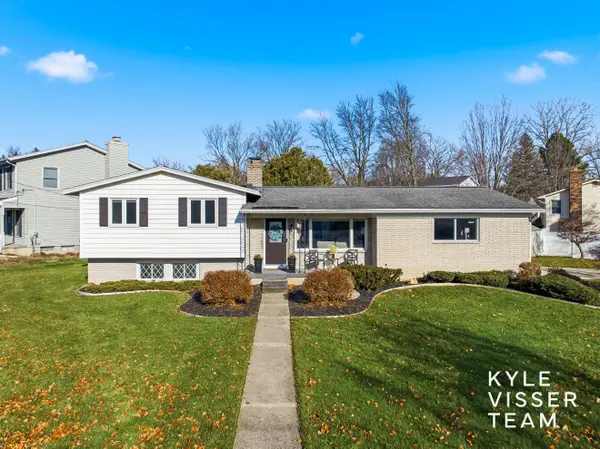 $449,900Active4 beds 3 baths1,899 sq. ft.
$449,900Active4 beds 3 baths1,899 sq. ft.1250 Walwood Drive Ne, Grand Rapids, MI 49505
MLS# 25059505Listed by: RESIDE GRAND RAPIDS - New
 $299,900Active4 beds 2 baths1,800 sq. ft.
$299,900Active4 beds 2 baths1,800 sq. ft.1200 Fisk Street Se, Grand Rapids, MI 49506
MLS# 25059449Listed by: UNITED REALTY SERVICES LLC - New
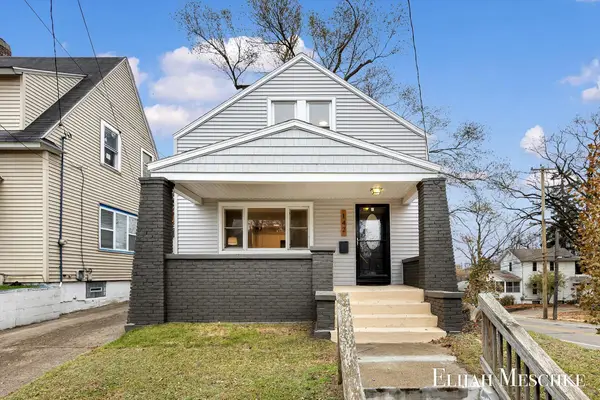 $199,900Active3 beds 2 baths1,039 sq. ft.
$199,900Active3 beds 2 baths1,039 sq. ft.142 Withey Street Sw, Grand Rapids, MI 49507
MLS# 25059460Listed by: UNITED REALTY SERVICES LLC - Open Tue, 5:30 to 7pmNew
 $300,000Active3 beds 2 baths1,351 sq. ft.
$300,000Active3 beds 2 baths1,351 sq. ft.1352 Walker Avenue Nw, Grand Rapids, MI 49504
MLS# 25059435Listed by: BUSKARD GROUP REAL ESTATE - Open Mon, 4:30 to 6pmNew
 $285,000Active3 beds 1 baths1,061 sq. ft.
$285,000Active3 beds 1 baths1,061 sq. ft.6185 Wing Avenue Se, Grand Rapids, MI 49512
MLS# 25059439Listed by: CITY2SHORE GATEWAY GROUP OF BYRON CENTER
