958 Maynard Avenue Nw, Grand Rapids, MI 49504
Local realty services provided by:ERA Greater North Properties
958 Maynard Avenue Nw,Grand Rapids, MI 49504
$289,000
- 3 Beds
- 2 Baths
- - sq. ft.
- Single family
- Sold
Listed by: douglas w cooke
Office: five star real estate (main)
MLS#:25048761
Source:MI_GRAR
Sorry, we are unable to map this address
Price summary
- Price:$289,000
About this home
This charming ranch-style home is ideally located in the heart of the northwest side of Grand Rapids. It features three comfortable bedrooms and a beautifully designed kitchen that flows into a welcoming dining area. The spacious living room, complete with a cozy fireplace, is perfect for relaxation and entertaining. The full bathroom has been thoughtfully remodeled, showcasing a modern walk-in shower, new cabinetry, and an updated countertop.
On the lower level, you'll find a family room equipped with a fireplace/heatilator, as well as a recreational room that includes a bar area—ideal for gatherings. The laundry room comes furnished with a washer and dryer, plus an additional toilet for convenience. An on-demand water heater ensures you'll have hot water whenever you need it.
For those who enjoy DIY projects, the workshop offers ample lighting and multiple workbenches, making it a perfect space for hobbies or crafts. The property boasts a flat yard with lovely shade trees in both the front and near the two-car garage, creating a pleasant outdoor space. Conveniently situated, the home is just two blocks from the popular Walker Roadhouse restaurant, two miles from the Walker Ice Arena and Fitness Center, one mile from Sobie's Meat Market, and three miles from Standale, providing easy access to local amenities.
Contact an agent
Home facts
- Year built:1956
- Listing ID #:25048761
- Added:56 day(s) ago
- Updated:November 18, 2025 at 05:49 PM
Rooms and interior
- Bedrooms:3
- Total bathrooms:2
- Full bathrooms:1
- Half bathrooms:1
Heating and cooling
- Heating:Forced Air
Structure and exterior
- Year built:1956
Schools
- High school:Union High School
- Middle school:Union High School
Utilities
- Water:Public
Finances and disclosures
- Price:$289,000
- Tax amount:$2,456 (2025)
New listings near 958 Maynard Avenue Nw
- Open Sat, 11am to 1pmNew
 $340,000Active3 beds 1 baths1,934 sq. ft.
$340,000Active3 beds 1 baths1,934 sq. ft.7575 Regal Avenue Se, Grand Rapids, MI 49548
MLS# 25058871Listed by: LAKE MICHIGAN REALTY MGMT - New
 $414,900Active4 beds 3 baths1,883 sq. ft.
$414,900Active4 beds 3 baths1,883 sq. ft.2738 Sanderling Court Se, Grand Rapids, MI 49508
MLS# 25058879Listed by: ALLEN EDWIN REALTY LLC - New
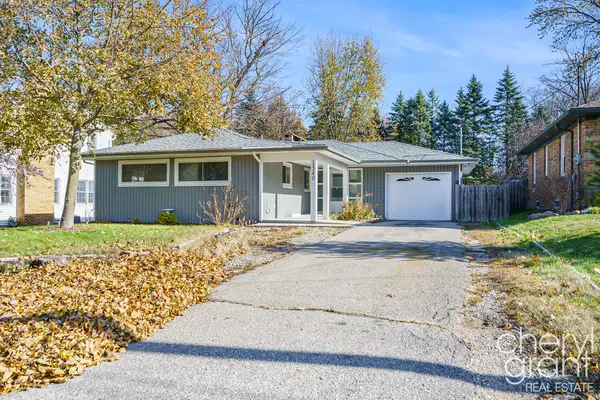 $299,000Active3 beds 2 baths1,807 sq. ft.
$299,000Active3 beds 2 baths1,807 sq. ft.1340 Northrup Avenue Nw, Grand Rapids, MI 49504
MLS# 25058859Listed by: RE/MAX OF GRAND RAPIDS (FH) - Open Sat, 12 to 2pmNew
 $329,900Active3 beds 2 baths1,224 sq. ft.
$329,900Active3 beds 2 baths1,224 sq. ft.2444 Irene Avenue Se, Grand Rapids, MI 49546
MLS# 25058863Listed by: GRAND RIVER REALTY - Open Wed, 5 to 7pmNew
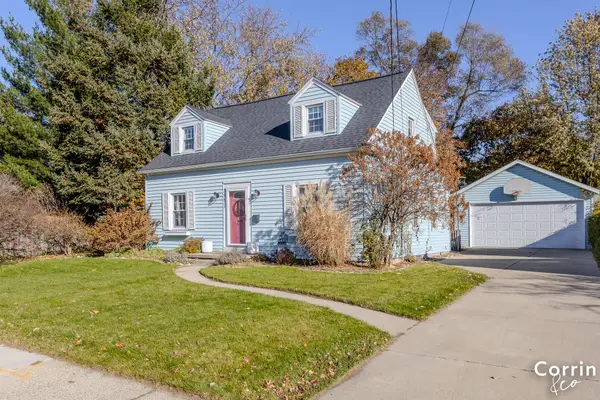 $399,900Active3 beds 3 baths1,940 sq. ft.
$399,900Active3 beds 3 baths1,940 sq. ft.2552 Belfast Avenue Se, Grand Rapids, MI 49507
MLS# 25058828Listed by: KELLER WILLIAMS HARBORTOWN - New
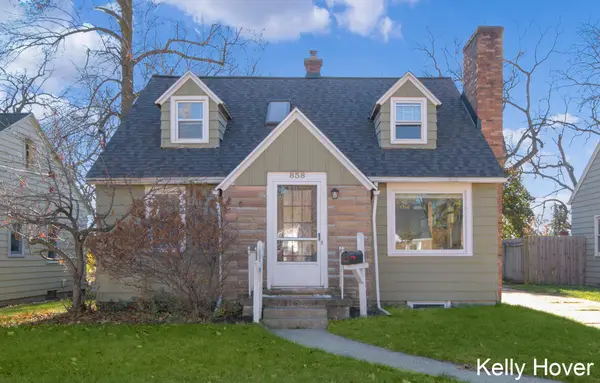 $329,000Active4 beds 4 baths1,612 sq. ft.
$329,000Active4 beds 4 baths1,612 sq. ft.858 Walsh Street Se, Grand Rapids, MI 49507
MLS# 25058841Listed by: CITY2SHORE GATEWAY GROUP OF BYRON CENTER - New
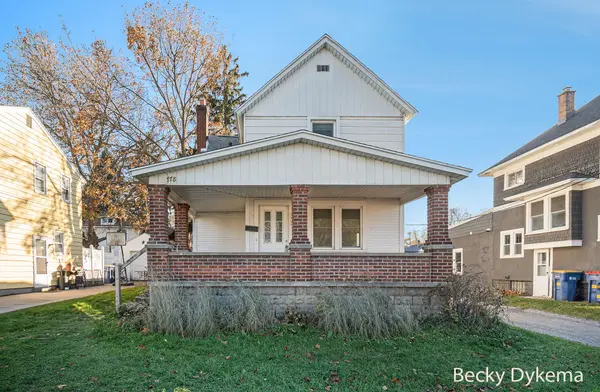 $295,000Active3 beds 1 baths1,128 sq. ft.
$295,000Active3 beds 1 baths1,128 sq. ft.778 Eleanor Street Ne, Grand Rapids, MI 49505
MLS# 25058843Listed by: BERKSHIRE HATHAWAY HOMESERVICES MICHIGAN REAL ESTATE (MAIN) - New
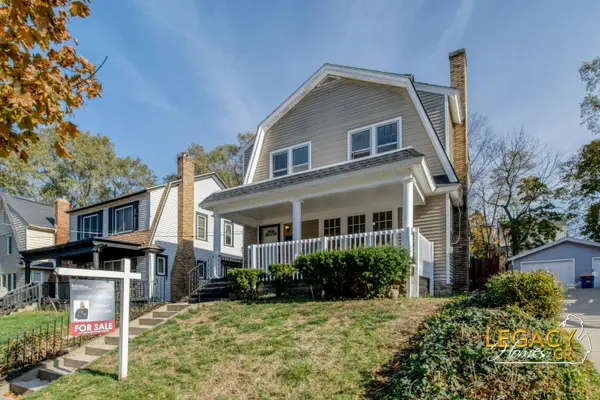 $259,900Active3 beds 2 baths1,318 sq. ft.
$259,900Active3 beds 2 baths1,318 sq. ft.1034 Cooper Avenue Se, Grand Rapids, MI 49507
MLS# 25058527Listed by: KELLER WILLIAMS GR NORTH (MAIN) - New
 $259,900Active3 beds 3 baths1,877 sq. ft.
$259,900Active3 beds 3 baths1,877 sq. ft.4107 S Norway Street Se, Grand Rapids, MI 49546
MLS# 25058787Listed by: BELLABAY REALTY (KENTWOOD) - New
 $460,000Active4 beds 4 baths2,029 sq. ft.
$460,000Active4 beds 4 baths2,029 sq. ft.4908 Cresthill Drive Ne, Grand Rapids, MI 49525
MLS# 25058779Listed by: G RAPIDS REAL ESTATE LLC
