- ERA
- Michigan
- Grandville
- 3679 Yellowstone Drive Sw
3679 Yellowstone Drive Sw, Grandville, MI 49418
Local realty services provided by:ERA Reardon Realty Great Lakes
Listed by: danielle robinson
Office: re/max sunquest realty
MLS#:25053058
Source:MI_GRAR
Price summary
- Price:$350,000
- Price per sq. ft.:$283.63
About this home
Warm and welcoming, this classic 1950s brick ranch offers timeless comfort and everyday connection in the heart of Grandville. Step inside to find hardwood floors, sun-filled living spaces, and a bright kitchen with modern touches. The year-round sunroom overlooks a spacious half-acre yard, creating the perfect backdrop for both quiet mornings and weekend gatherings. Three bedrooms and a full bath on the main floor make daily living easy, while the finished lower level adds flexibility with a fourth bedroom, second full bath, family room, and fitness or hobby area. The attached two-stall garage is complemented by an extra parking pad for guests or recreational vehicles. A backyard shed adds convenient outdoor storage. Thoughtful updates include a new roof (2018) and furnace (2022). Located in Grandville Schools near parks, dining, and shopping, this home blends classic character with modern comfort in a location that feels close to everything.
Contact an agent
Home facts
- Year built:1953
- Listing ID #:25053058
- Added:106 day(s) ago
- Updated:November 20, 2025 at 08:43 AM
Rooms and interior
- Bedrooms:4
- Total bathrooms:2
- Full bathrooms:2
- Living area:1,823 sq. ft.
Heating and cooling
- Heating:Forced Air
Structure and exterior
- Year built:1953
- Building area:1,823 sq. ft.
- Lot area:0.59 Acres
Utilities
- Water:Public
Finances and disclosures
- Price:$350,000
- Price per sq. ft.:$283.63
- Tax amount:$4,621 (2024)
New listings near 3679 Yellowstone Drive Sw
- Open Sat, 11am to 12:30pmNew
 $899,900Active6 beds 4 baths3,737 sq. ft.
$899,900Active6 beds 4 baths3,737 sq. ft.578 Stonehenge Drive Sw, Grandville, MI 49418
MLS# 26003321Listed by: BERKSHIRE HATHAWAY HOMESERVICES MICHIGAN REAL ESTATE (MAIN)  $249,900Pending3 beds 2 baths2,152 sq. ft.
$249,900Pending3 beds 2 baths2,152 sq. ft.4077 Grandview Terrace Sw, Grandville, MI 49418
MLS# 26002805Listed by: BERKSHIRE HATHAWAY HOMESERVICES MICHIGAN REAL ESTATE (CASCADE) $260,000Pending2 beds 2 baths1,776 sq. ft.
$260,000Pending2 beds 2 baths1,776 sq. ft.4073 Grandview Terrace Sw #15, Grandville, MI 49418
MLS# 26002613Listed by: KELLER WILLIAMS GR NORTH (MAIN) $450,000Pending4 beds 3 baths2,308 sq. ft.
$450,000Pending4 beds 3 baths2,308 sq. ft.4717 Rushfield Drive Sw, Grandville, MI 49418
MLS# 26002582Listed by: EXP REALTY (GRAND RAPIDS)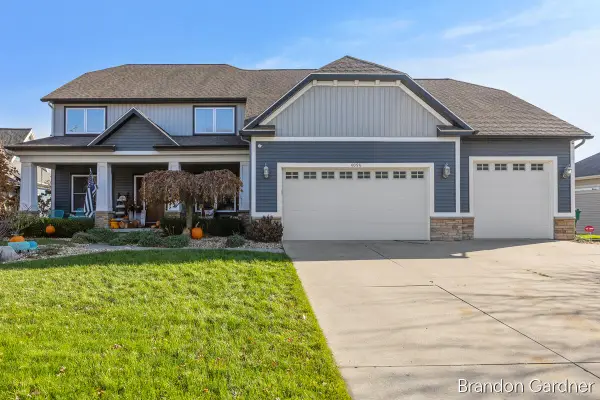 $799,900Pending5 beds 5 baths4,152 sq. ft.
$799,900Pending5 beds 5 baths4,152 sq. ft.4090 Eagle Rock Court Sw, Grandville, MI 49418
MLS# 26002126Listed by: FIVE STAR REAL ESTATE (MAIN)- Open Sat, 2 to 4pm
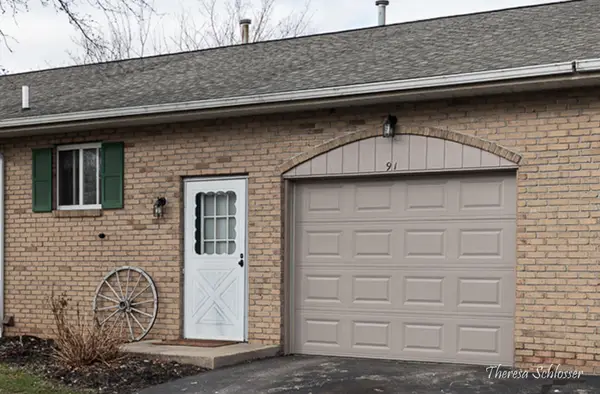 $269,900Active2 beds 2 baths1,628 sq. ft.
$269,900Active2 beds 2 baths1,628 sq. ft.91 Grand Village Court Sw #34, Grandville, MI 49418
MLS# 26002101Listed by: REAL BROKER LLC 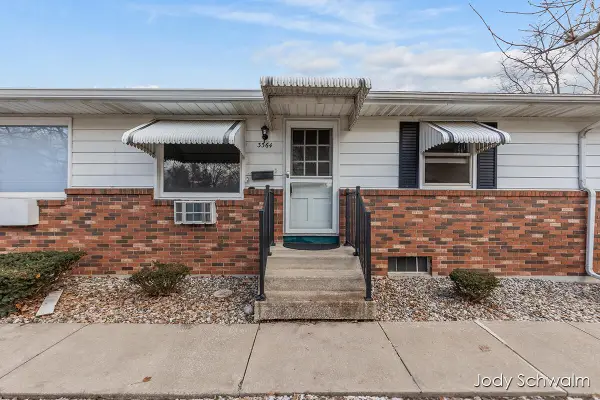 $165,000Active2 beds 1 baths864 sq. ft.
$165,000Active2 beds 1 baths864 sq. ft.3364 Chestnut Avenue Sw, Grandville, MI 49418
MLS# 26001991Listed by: RE/MAX UNITED (BELTLINE)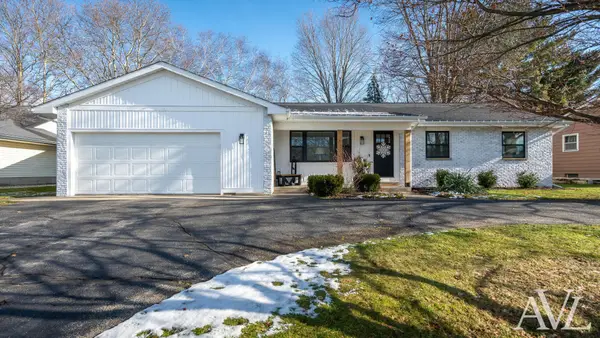 $399,900Pending3 beds 2 baths1,892 sq. ft.
$399,900Pending3 beds 2 baths1,892 sq. ft.3728 Socorro Drive Sw, Grandville, MI 49418
MLS# 26001833Listed by: RE/MAX OF GRAND RAPIDS (GRANDVILLE)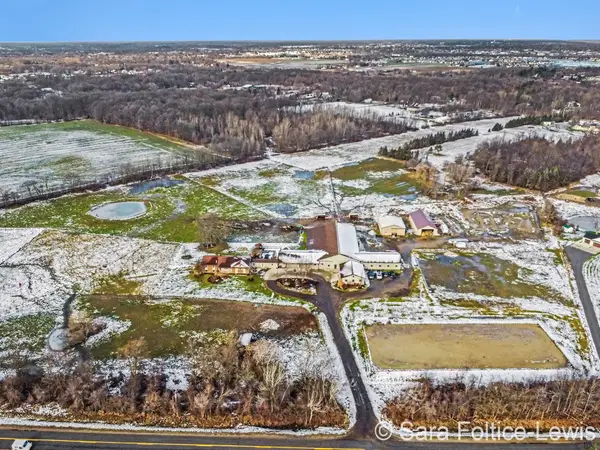 $1,300,000Active4 beds 3 baths3,233 sq. ft.
$1,300,000Active4 beds 3 baths3,233 sq. ft.1595 Angling Road Sw, Grandville, MI 49418
MLS# 26001822Listed by: BERKSHIRE HATHAWAY HOMESERVICES MICHIGAN REAL ESTATE (CASCADE)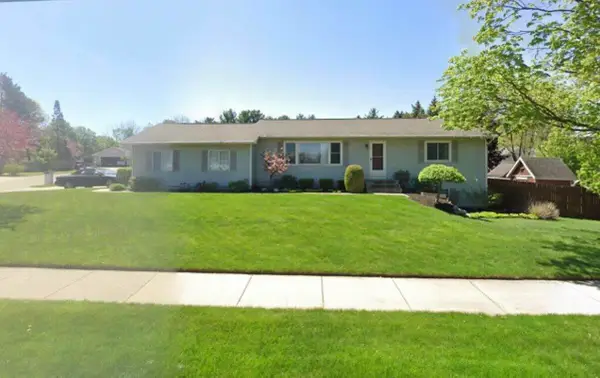 $389,900Pending4 beds 2 baths1,860 sq. ft.
$389,900Pending4 beds 2 baths1,860 sq. ft.3611 All Pine Court Sw, Grandville, MI 49418
MLS# 26001791Listed by: BELLABAY REALTY LLC

