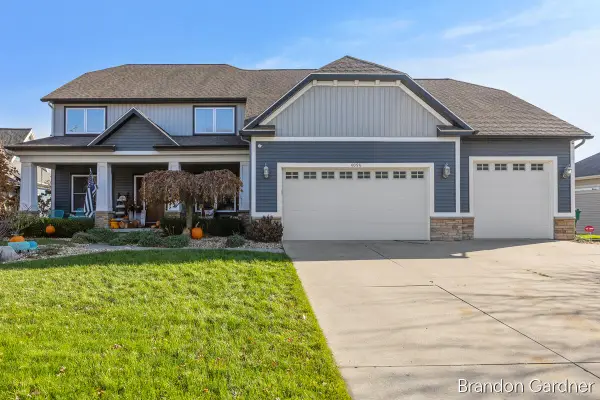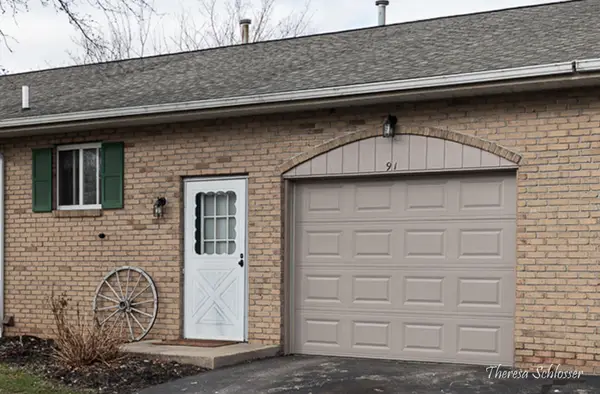4510 James Drive Sw, Grandville, MI 49418
Local realty services provided by:ERA Greater North Properties
4510 James Drive Sw,Grandville, MI 49418
$615,000
- 4 Beds
- 4 Baths
- 4,498 sq. ft.
- Single family
- Pending
Listed by: lena taylor
Office: novosad realty partners
MLS#:25053583
Source:MI_GRAR
Price summary
- Price:$615,000
- Price per sq. ft.:$229.48
About this home
Welcome home to this beautifully maintained 4-bedroom, 3.5-bath ranch with a spacious 3-car garage, and a large storage shed located in the Grandville School District. Nestled on a quiet wooded cul-de-sac, this home combines privacy, comfort, and modern convenience. The updated kitchen features solid-surface countertops, stainless steel appliances, and plenty of cabinet space, opening to a cozy family room with a gas fireplace. French doors lead to a bright four-season sunroom overlooking the peaceful, tree-lined backyard and deck—perfect for morning coffee or entertaining friends. The dining room opens to an inviting living room, ideal for gatherings and relaxed evenings.The main floor also includes a generous primary suite, two additional bedrooms, a full bath, an office, a half bath, and a convenient laundry area. The finished lower level offers even more space with a wet bar, large rec room, guest bedroom, full bath, workshop, and abundant storage.
Contact an agent
Home facts
- Year built:1996
- Listing ID #:25053583
- Added:118 day(s) ago
- Updated:February 10, 2026 at 08:36 AM
Rooms and interior
- Bedrooms:4
- Total bathrooms:4
- Full bathrooms:3
- Half bathrooms:1
- Living area:4,498 sq. ft.
Heating and cooling
- Heating:Forced Air
Structure and exterior
- Year built:1996
- Building area:4,498 sq. ft.
- Lot area:0.86 Acres
Utilities
- Water:Well
Finances and disclosures
- Price:$615,000
- Price per sq. ft.:$229.48
- Tax amount:$6,026 (2025)
New listings near 4510 James Drive Sw
 $309,900Pending3 beds 2 baths1,768 sq. ft.
$309,900Pending3 beds 2 baths1,768 sq. ft.3288 Chestnut Avenue Sw, Grandville, MI 49418
MLS# 26004316Listed by: KENSINGTON REALTY GROUP INC. $299,900Pending3 beds 2 baths1,353 sq. ft.
$299,900Pending3 beds 2 baths1,353 sq. ft.3825 Grand Street Sw, Grandville, MI 49418
MLS# 26004225Listed by: FIVE STAR REAL ESTATE (GRANDV)- New
 $499,900Active3 beds 2 baths2,742 sq. ft.
$499,900Active3 beds 2 baths2,742 sq. ft.3880 N Big Spring Drive Sw, Grandville, MI 49418
MLS# 26004124Listed by: FIVE STAR REAL ESTATE (ADA) - New
 $350,000Active5 beds 2 baths2,808 sq. ft.
$350,000Active5 beds 2 baths2,808 sq. ft.3994 Canal Avenue Sw, Grandville, MI 49418
MLS# 26003867Listed by: FIVE STAR REAL ESTATE (GRANDV)  $899,900Pending6 beds 4 baths3,737 sq. ft.
$899,900Pending6 beds 4 baths3,737 sq. ft.578 Stonehenge Drive Sw, Grandville, MI 49418
MLS# 26003321Listed by: BERKSHIRE HATHAWAY HOMESERVICES MICHIGAN REAL ESTATE (MAIN) $249,900Pending3 beds 2 baths2,152 sq. ft.
$249,900Pending3 beds 2 baths2,152 sq. ft.4077 Grandview Terrace Sw, Grandville, MI 49418
MLS# 26002805Listed by: BERKSHIRE HATHAWAY HOMESERVICES MICHIGAN REAL ESTATE (CASCADE) $260,000Pending2 beds 2 baths1,776 sq. ft.
$260,000Pending2 beds 2 baths1,776 sq. ft.4073 Grandview Terrace Sw #15, Grandville, MI 49418
MLS# 26002613Listed by: KELLER WILLIAMS GR NORTH (MAIN) $450,000Pending4 beds 3 baths2,308 sq. ft.
$450,000Pending4 beds 3 baths2,308 sq. ft.4717 Rushfield Drive Sw, Grandville, MI 49418
MLS# 26002582Listed by: EXP REALTY (GRAND RAPIDS) $799,900Pending5 beds 5 baths4,152 sq. ft.
$799,900Pending5 beds 5 baths4,152 sq. ft.4090 Eagle Rock Court Sw, Grandville, MI 49418
MLS# 26002126Listed by: FIVE STAR REAL ESTATE (MAIN)- Open Thu, 5:30 to 7:30pm
 $269,900Active2 beds 2 baths1,628 sq. ft.
$269,900Active2 beds 2 baths1,628 sq. ft.91 Grand Village Court Sw #34, Grandville, MI 49418
MLS# 26002101Listed by: REAL BROKER LLC

