528 Stonehenge Drive Sw, Grandville, MI 49418
Local realty services provided by:ERA Reardon Realty
528 Stonehenge Drive Sw,Grandville, MI 49418
$899,900
- 4 Beds
- 4 Baths
- 3,946 sq. ft.
- Single family
- Pending
Listed by: nicole l okeefe
Office: city2shore gateway group of byron center
MLS#:25039954
Source:MI_GRAR
Price summary
- Price:$899,900
- Price per sq. ft.:$380.03
- Monthly HOA dues:$16.67
About this home
Welcome to the perfect balance of golf course living and your own sanctuary. Situated in Summerset West, Grandville's most sought after neighborhood, this beautiful Tim Schollaart custom designed Craftsman sits on an acre parcel with a deep treelined backyard and less than a 1 minute golf cart ride to the access point of Sunnybrook Country Club where all the amenities are at your fingertips. This sprawling 2368 square foot ranch is filled with quality woodwork, trim detail and customized features throughout. With deep pride in ownership and meticulous living, this home feels and looks brand new. An Owners Suite fit for a King or Queen with its own sitting room, fireplace, enormous bathroom with heated floors, a deep soaker tub and large dual head shower. A junior suite for guests, two main floor fireplaces, and a kitchen with cabinets and countertop space that goes on and on! An entertainers dream upstairs, downstairs, inside or out. Outdoor dining & entertaining is possible with the cedar encased 3 season screened in sunroom and uncovered Composite deck space that runs the length of the house. Access off the kitchen for those summer grilling nights! The lower level will impress with soaring ceilings, lots on sunlight, a wet bar, media area and storage beyond measure.
Some key features worth noting:
- The kitchen island actually moves depending on your kitchen needs
- 1000 square foot complete garage with epoxy floors, water, extensive custom metal cabinetry & bench
- Home wired for hot tub
- Home wired for generator
- Washer/Dryer less than a year new
- All canned lighting throughout on dimmer switches
- Dolby Atmos 7.2 Channel Surround Sound for lower level media room
- Sonos platform individually controlled through zones
- New carpet on main floor
- Electric dog fence
- Three fireplaces- Two-sided fireplace & second main floor fireplace in reading nook/eating area
- Coffered ceiling in living room
- 6' windows throughout
- 12' slider to 3 season sunroom truly bringing outside & inside out
- 16x16 3 season sunroom with cedar trim
- 318 square foot composite deck
- 6' extra deep soaker tub
- Heated flooring primary suite
- Large 9x13 walk-in close in primary suite
- GE Advantium high speed oven (bake, convection, microwave)
- Huge primary suite with tray ceiling, sitting room and large windows overlooking private backyard
- Dining room sustains large gatherings
- Smart home- exterior light control, Irrigation system Wi-Fi enabled, Blink camera system
- LED landscape lighting
- Mailbox mini replica of lines of exterior of house (a mini version of house)
- Neighborhood is blessed with bussing services for the following school districts-Jenison, Grandville, Calvin Christian, Hudsonville Christian and Unity Christian
Please ask your Realtor for the complete Buyer Package in the documents section on the MLS
Contact an agent
Home facts
- Year built:2013
- Listing ID #:25039954
- Added:161 day(s) ago
- Updated:January 12, 2026 at 09:00 PM
Rooms and interior
- Bedrooms:4
- Total bathrooms:4
- Full bathrooms:3
- Half bathrooms:1
- Living area:3,946 sq. ft.
Heating and cooling
- Heating:Forced Air
Structure and exterior
- Year built:2013
- Building area:3,946 sq. ft.
- Lot area:1 Acres
Utilities
- Water:Public
Finances and disclosures
- Price:$899,900
- Price per sq. ft.:$380.03
- Tax amount:$6,926 (2024)
New listings near 528 Stonehenge Drive Sw
- New
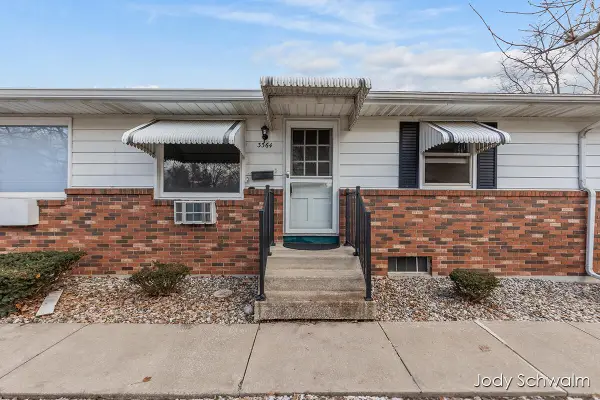 $165,000Active2 beds 1 baths864 sq. ft.
$165,000Active2 beds 1 baths864 sq. ft.3364 Chestnut Avenue Sw, Grandville, MI 49418
MLS# 26001991Listed by: RE/MAX UNITED (BELTLINE) - Open Sat, 11am to 12:30pmNew
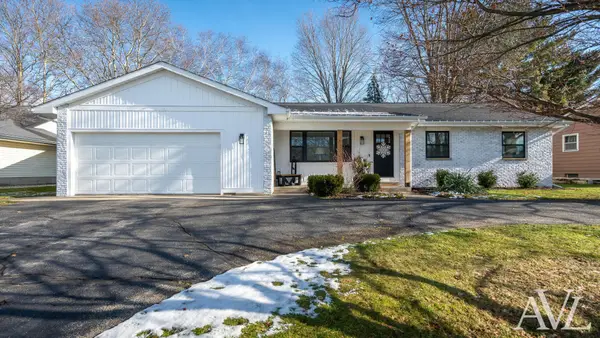 $399,900Active3 beds 2 baths1,892 sq. ft.
$399,900Active3 beds 2 baths1,892 sq. ft.3728 Socorro Drive Sw, Grandville, MI 49418
MLS# 26001833Listed by: RE/MAX OF GRAND RAPIDS (GRANDVILLE) - New
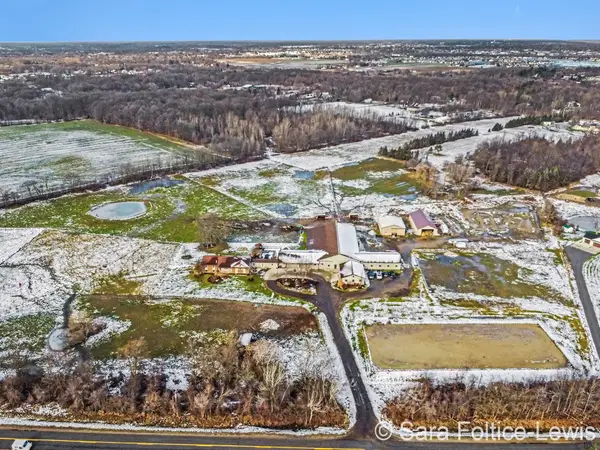 $1,300,000Active4 beds 3 baths3,233 sq. ft.
$1,300,000Active4 beds 3 baths3,233 sq. ft.1595 Angling Road Sw, Grandville, MI 49418
MLS# 26001822Listed by: BERKSHIRE HATHAWAY HOMESERVICES MICHIGAN REAL ESTATE (CASCADE) - Open Sat, 1 to 3pmNew
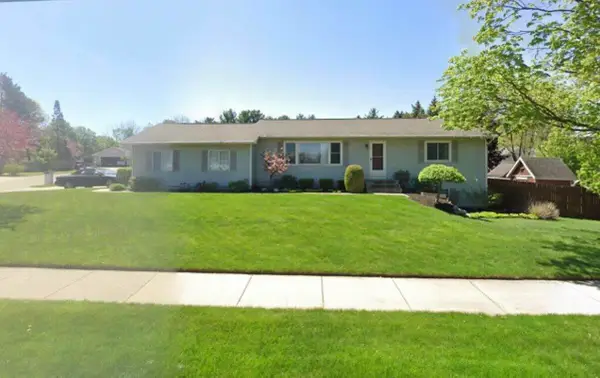 $389,900Active4 beds 2 baths1,860 sq. ft.
$389,900Active4 beds 2 baths1,860 sq. ft.3611 All Pine Court Sw, Grandville, MI 49418
MLS# 26001791Listed by: BELLABAY REALTY LLC - Open Sat, 11am to 1pmNew
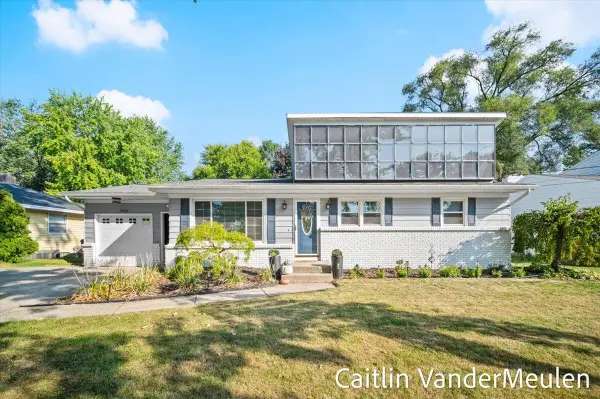 $334,900Active3 beds 2 baths1,728 sq. ft.
$334,900Active3 beds 2 baths1,728 sq. ft.3963 41st Street Sw, Grandville, MI 49418
MLS# 26001528Listed by: BELLABAY REALTY (NORTH) - New
 $389,900Active2 beds 3 baths2,861 sq. ft.
$389,900Active2 beds 3 baths2,861 sq. ft.4306 Redbush Drive Sw, Grandville, MI 49418
MLS# 26001224Listed by: KOLDERMAN REALTY, LLC - Open Fri, 4:30 to 6pmNew
 $279,900Active3 beds 1 baths1,056 sq. ft.
$279,900Active3 beds 1 baths1,056 sq. ft.4305 40th Street Sw, Grandville, MI 49418
MLS# 26001072Listed by: UNITED REALTY SERVICES LLC  $350,000Pending2 beds 2 baths1,701 sq. ft.
$350,000Pending2 beds 2 baths1,701 sq. ft.3759 40th Street Sw, Grandville, MI 49418
MLS# 26001038Listed by: FIVE STAR REAL ESTATE (MAIN)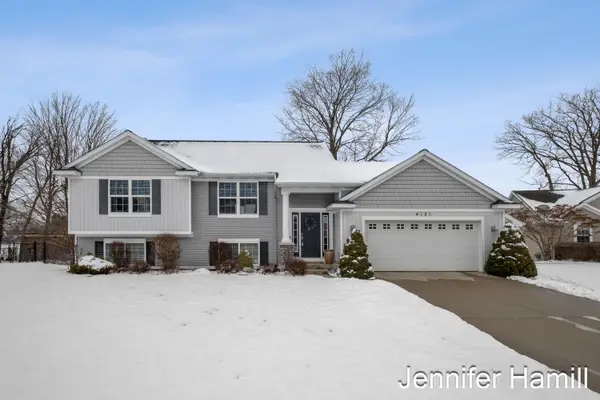 $389,900Pending4 beds 2 baths2,450 sq. ft.
$389,900Pending4 beds 2 baths2,450 sq. ft.4121 Savannah Court Sw, Grandville, MI 49418
MLS# 26000823Listed by: COLDWELL BANKER SCHMIDT REALTORS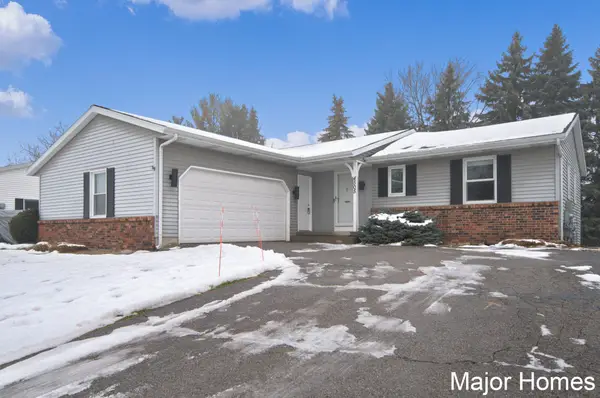 $365,000Pending4 beds 3 baths1,768 sq. ft.
$365,000Pending4 beds 3 baths1,768 sq. ft.4505 Missaukee Avenue Sw, Grandville, MI 49418
MLS# 26000751Listed by: KELLER WILLIAMS REALTY RIVERTOWN
