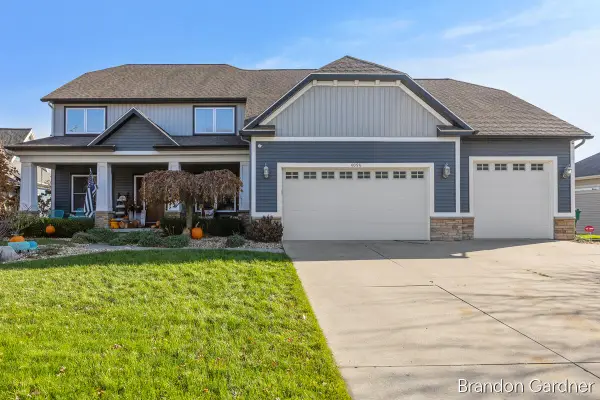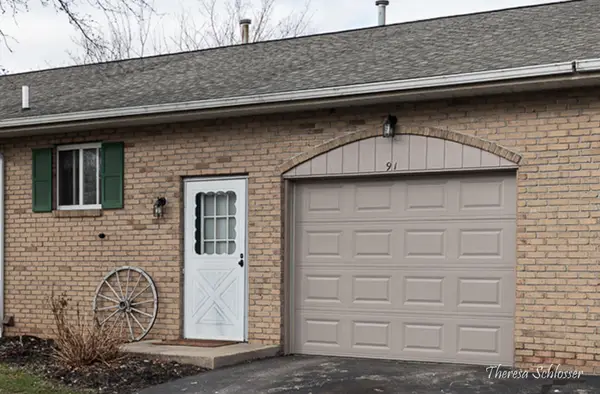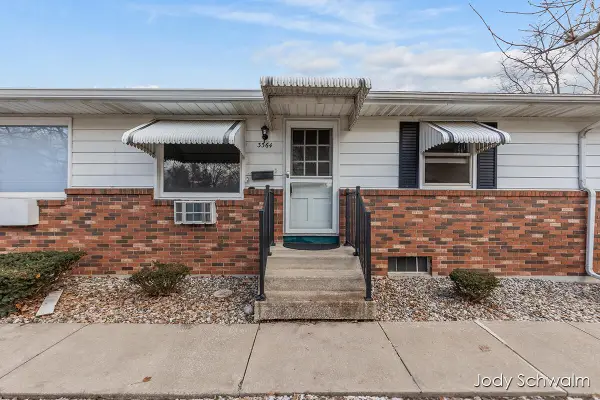776 Chancellor Drive Sw, Grandville, MI 49418
Local realty services provided by:ERA Reardon Realty
776 Chancellor Drive Sw,Grandville, MI 49418
$895,000
- 4 Beds
- 4 Baths
- 3,030 sq. ft.
- Single family
- Active
Listed by: lisa a newell
Office: greenridge realty (cascade)
MLS#:25043848
Source:MI_GRAR
Price summary
- Price:$895,000
- Price per sq. ft.:$411.49
- Monthly HOA dues:$16.67
About this home
New Construction by TMR Builders in Summerset West! This luxury ranch-style home offers an open-concept design with 3,030 sq. ft. of finished living space, featuring high-end finishes throughout. The main level includes 3 bedrooms and 3 bathrooms, highlighted by a spacious primary suite, plus a 3-car garage for added convenience. The finished walk-out basement provides a 4th bedroom, and additional full bath, and space perfect for entertaining or guests. Nestled on a large wooded lot, this home offers privacy with easy access to M-6 and I-196, and is close to schools, shopping, and dining. Located in the Jenison School District with the benefit of low Georgetown Township taxes — this home is the perfect balance of elegance, function, and location! Choose your interior selections and colors to make it your own custom build!
Contact an agent
Home facts
- Year built:2026
- Listing ID #:25043848
- Added:172 day(s) ago
- Updated:February 16, 2026 at 05:51 PM
Rooms and interior
- Bedrooms:4
- Total bathrooms:4
- Full bathrooms:3
- Half bathrooms:1
- Living area:3,030 sq. ft.
Heating and cooling
- Heating:Forced Air
Structure and exterior
- Year built:2026
- Building area:3,030 sq. ft.
- Lot area:1.31 Acres
Schools
- High school:Jenison High School
- Middle school:Jenison Junior High School
- Elementary school:Bursley School
Utilities
- Water:Public
Finances and disclosures
- Price:$895,000
- Price per sq. ft.:$411.49
- Tax amount:$3,897 (2024)
New listings near 776 Chancellor Drive Sw
 $309,900Pending3 beds 2 baths1,768 sq. ft.
$309,900Pending3 beds 2 baths1,768 sq. ft.3288 Chestnut Avenue Sw, Grandville, MI 49418
MLS# 26004316Listed by: KENSINGTON REALTY GROUP INC. $299,900Pending3 beds 2 baths1,353 sq. ft.
$299,900Pending3 beds 2 baths1,353 sq. ft.3825 Grand Street Sw, Grandville, MI 49418
MLS# 26004225Listed by: FIVE STAR REAL ESTATE (GRANDV) $499,900Active3 beds 2 baths2,742 sq. ft.
$499,900Active3 beds 2 baths2,742 sq. ft.3880 N Big Spring Drive Sw, Grandville, MI 49418
MLS# 26004124Listed by: FIVE STAR REAL ESTATE (ADA) $350,000Active5 beds 2 baths2,808 sq. ft.
$350,000Active5 beds 2 baths2,808 sq. ft.3994 Canal Avenue Sw, Grandville, MI 49418
MLS# 26003867Listed by: FIVE STAR REAL ESTATE (GRANDV) $899,900Pending6 beds 4 baths3,737 sq. ft.
$899,900Pending6 beds 4 baths3,737 sq. ft.578 Stonehenge Drive Sw, Grandville, MI 49418
MLS# 26003321Listed by: BERKSHIRE HATHAWAY HOMESERVICES MICHIGAN REAL ESTATE (MAIN) $249,900Pending3 beds 2 baths2,152 sq. ft.
$249,900Pending3 beds 2 baths2,152 sq. ft.4077 Grandview Terrace Sw, Grandville, MI 49418
MLS# 26002805Listed by: BERKSHIRE HATHAWAY HOMESERVICES MICHIGAN REAL ESTATE (CASCADE) $450,000Pending4 beds 3 baths2,308 sq. ft.
$450,000Pending4 beds 3 baths2,308 sq. ft.4717 Rushfield Drive Sw, Grandville, MI 49418
MLS# 26002582Listed by: EXP REALTY (GRAND RAPIDS) $799,900Pending5 beds 5 baths4,152 sq. ft.
$799,900Pending5 beds 5 baths4,152 sq. ft.4090 Eagle Rock Court Sw, Grandville, MI 49418
MLS# 26002126Listed by: FIVE STAR REAL ESTATE (MAIN) $269,900Active2 beds 2 baths1,628 sq. ft.
$269,900Active2 beds 2 baths1,628 sq. ft.91 Grand Village Court Sw #34, Grandville, MI 49418
MLS# 26002101Listed by: REAL BROKER LLC $163,000Active2 beds 1 baths864 sq. ft.
$163,000Active2 beds 1 baths864 sq. ft.3364 Chestnut Avenue Sw, Grandville, MI 49418
MLS# 26001991Listed by: RE/MAX UNITED (BELTLINE)

