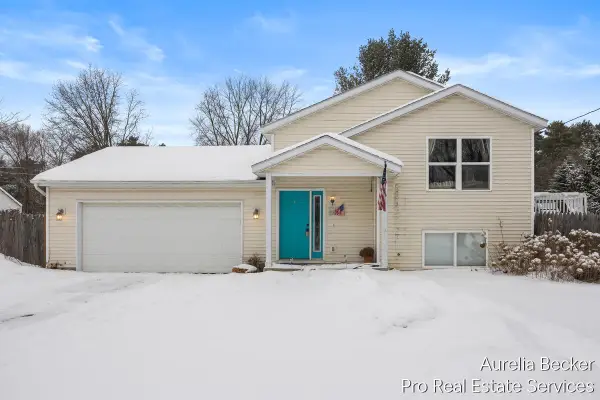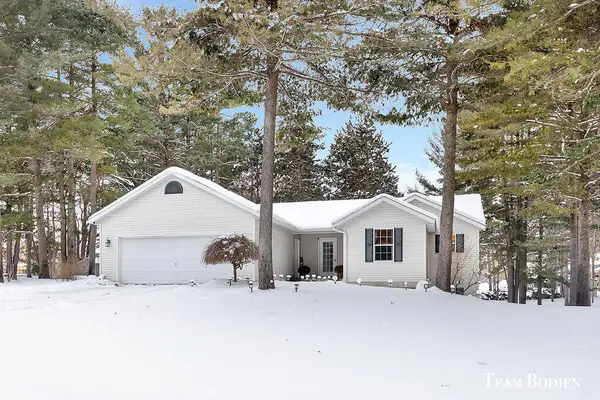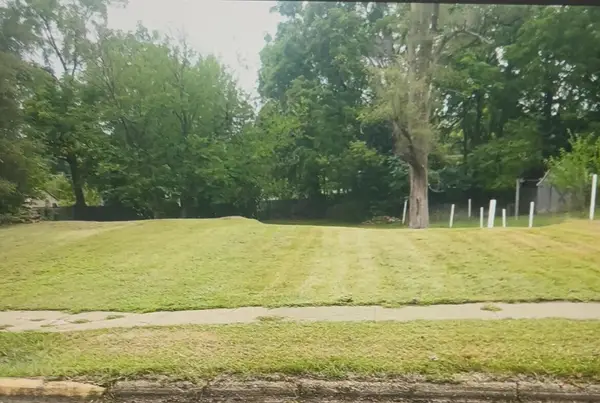1005 Cedarwood Drive, Greenville, MI 48838
Local realty services provided by:ERA Greater North Properties
1005 Cedarwood Drive,Greenville, MI 48838
$354,900
- 4 Beds
- 3 Baths
- 2,062 sq. ft.
- Single family
- Active
Listed by: michael l mcgivney
Office: allen edwin realty llc.
MLS#:25046682
Source:MI_GRAR
Price summary
- Price:$354,900
- Price per sq. ft.:$172.11
About this home
New construction home will be complete in 15 days, located in Edgewood Pines North in the Greenville school district. RESNET energy smart construction will save $1,046 annually plus home has 10-year structural warranty! This modern two-story design offers over 2,000 square feet of well-planned living space with 4 bedrooms, 2.5 baths, and a versatile bonus room ideal for a home office or study. The open-concept main level features a spacious great room, a bright dining nook, and a contemporary white kitchen with stainless steel appliances. A large mudroom enhances functionality with a powder room, laundry area, and walk-in closet, all strategically positioned away from the main living areas. The second floor includes four generously sized bedrooms. The primary suite stands out with its private bath and an oversized walk-in closet. The unfinished basement offers walkout access and the opportunity to finish as you'd like! This home is over 500 sq. ft. larger than homes nearby.
Contact an agent
Home facts
- Year built:2026
- Listing ID #:25046682
- Added:154 day(s) ago
- Updated:February 13, 2026 at 04:01 PM
Rooms and interior
- Bedrooms:4
- Total bathrooms:3
- Full bathrooms:2
- Half bathrooms:1
- Living area:2,062 sq. ft.
Heating and cooling
- Heating:Forced Air
Structure and exterior
- Year built:2026
- Building area:2,062 sq. ft.
- Lot area:0.3 Acres
Schools
- High school:Greenville Senior High School
- Middle school:Greenville Middle School
- Elementary school:Baldwin Heights School
Utilities
- Water:Public
Finances and disclosures
- Price:$354,900
- Price per sq. ft.:$172.11
- Tax amount:$92 (2025)
New listings near 1005 Cedarwood Drive
- Open Sat, 1 to 3:30pmNew
 $395,000Active2 beds 2 baths1,360 sq. ft.
$395,000Active2 beds 2 baths1,360 sq. ft.9073 W Colby Road, Greenville, MI 48838
MLS# 26004709Listed by: COUNTRY HILLS REALTY  $280,000Pending4 beds 2 baths1,018 sq. ft.
$280,000Pending4 beds 2 baths1,018 sq. ft.1207 Cedarwood Drive, Greenville, MI 48838
MLS# 26004384Listed by: KELLER WILLIAMS GR NORTH (MAIN)- New
 $219,900Active2 beds 1 baths770 sq. ft.
$219,900Active2 beds 1 baths770 sq. ft.13794 Keiber Road Ne, Greenville, MI 48838
MLS# 26004416Listed by: UNITED REALTY SERVICES LLC - New
 $344,900Active4 beds 3 baths1,772 sq. ft.
$344,900Active4 beds 3 baths1,772 sq. ft.803 Parkwood Drive, Greenville, MI 48838
MLS# 26004317Listed by: ICON REALTY GROUP LLC - New
 $174,900Active2 beds 1 baths792 sq. ft.
$174,900Active2 beds 1 baths792 sq. ft.305 W Congress Street, Greenville, MI 48838
MLS# 26004066Listed by: FIVE STAR REAL ESTATE (GREENV) - New
 $320,000Active3 beds 2 baths1,354 sq. ft.
$320,000Active3 beds 2 baths1,354 sq. ft.12411 14 Mile Road Ne, Greenville, MI 48838
MLS# 26003970Listed by: PRO REAL ESTATE SERVICES LLC - New
 $285,000Active-- beds -- baths
$285,000Active-- beds -- baths120 E Montcalm Street, Greenville, MI 48838
MLS# 26003879Listed by: BELLABAY REALTY LLC - New
 $49,000Active1.7 Acres
$49,000Active1.7 Acres8694 W South County Line Road, Greenville, MI 48838
MLS# 26003788Listed by: GREENRIDGE REALTY (GREENVL)  $335,000Pending3 beds 2 baths2,340 sq. ft.
$335,000Pending3 beds 2 baths2,340 sq. ft.7302 High Timber Drive, Greenville, MI 48838
MLS# 26003732Listed by: GREENRIDGE REALTY (SUMMIT) $39,900Active0.25 Acres
$39,900Active0.25 Acres910 W Grove Street, Greenville, MI 48838
MLS# 26003665Listed by: FIVE STAR REAL ESTATE (MAIN)

