7143 Mid Timber Drive, Greenville, MI 48838
Local realty services provided by:ERA Reardon Realty
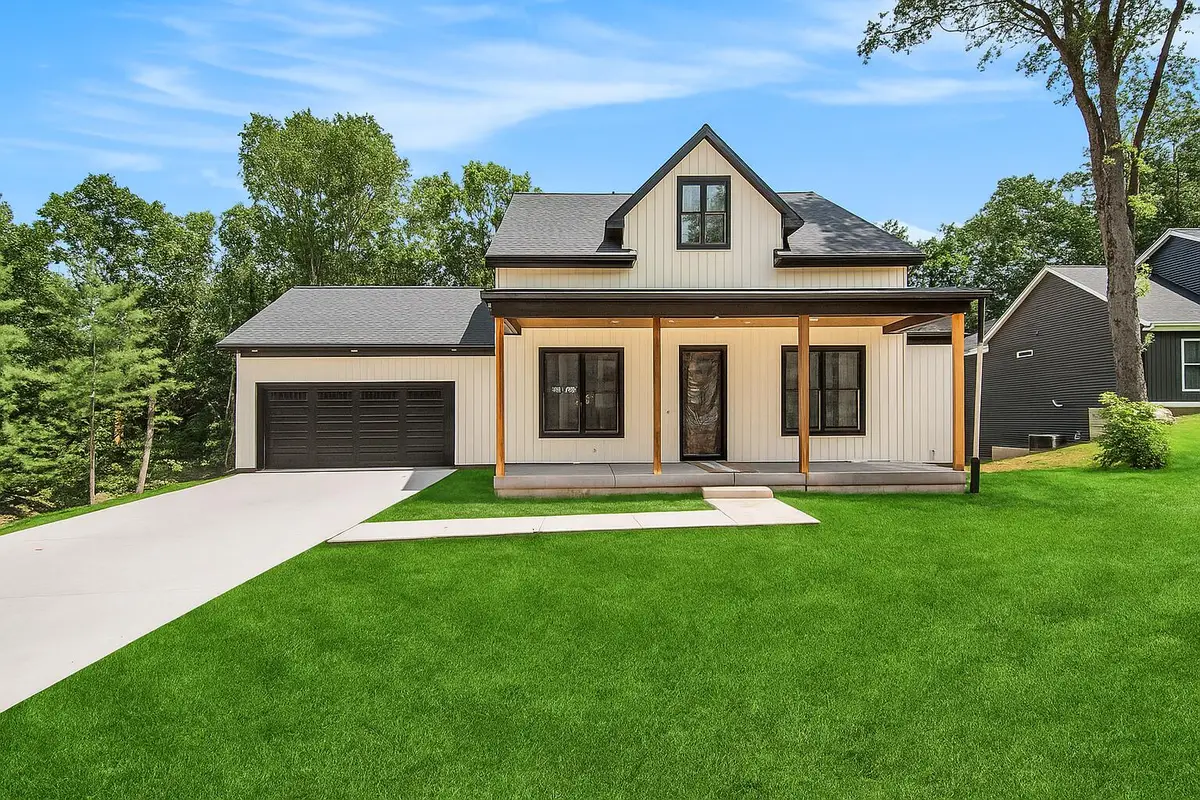
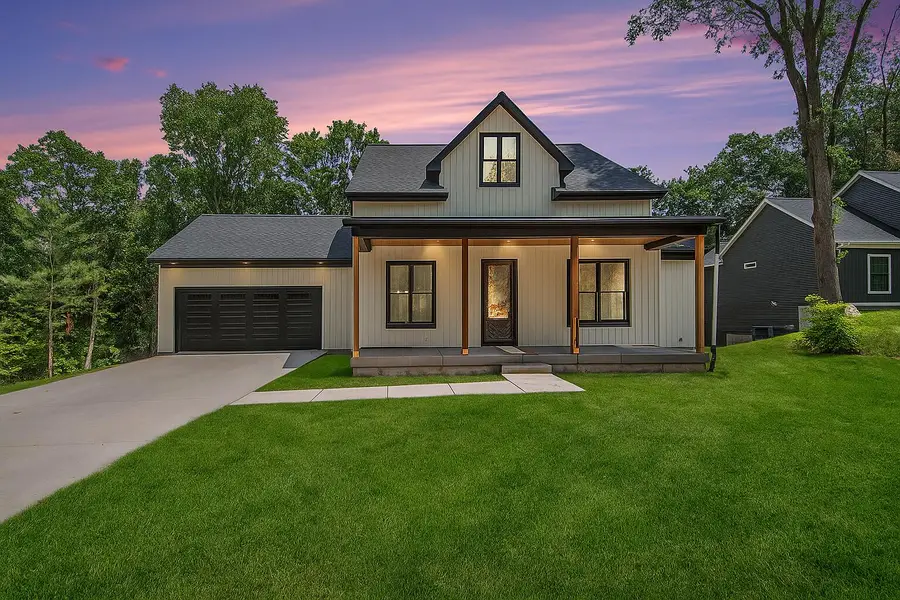

7143 Mid Timber Drive,Greenville, MI 48838
$469,900
- 3 Beds
- 2 Baths
- 1,548 sq. ft.
- Single family
- Pending
Listed by:lindsay j vanduinen-scully
Office:re/max of grand rapids (grandville)
MLS#:25031372
Source:MI_GRAR
Price summary
- Price:$469,900
- Price per sq. ft.:$303.55
- Monthly HOA dues:$50
About this home
it's large center island with bar seating, quartz counter tops, walk-in pantry for ample storage plus gracefully accented with chic gold finishes. Off the kitchen, there is an 8 ft full light door leading out to a covered porch with a cedar wood ceiling, overlooking the quiet and serene backyard with lots of wildlife including deer, turkeys and so much more. Heading back inside you will fall in love with the luxurious primary suite offering a walk-in closet and spa-like en-suite bath complete with a full custom tile shower, double sinks, real tile floors, and solid surface countertops. In addition, the main floor features 2 additional bedrooms, laundry and an additional full bathroom. Additional features you will love include: Anderson windows throughout, fully hydro seeded front and back yard with UG sprinkling, wired for generator, spray foam insulation for energy efficiency, Ring doorbell system, 12x12 concrete patio, 9 ft ceilings in the walk out basement and plumbed for a 3rd bathroom. You don't want to miss your opportunity to own a home built by Long Hammer Builders. Call to schedule your walk through today. The estimated completion date is end of July 2025.
Contact an agent
Home facts
- Year built:2025
- Listing Id #:25031372
- Added:52 day(s) ago
- Updated:August 19, 2025 at 07:27 AM
Rooms and interior
- Bedrooms:3
- Total bathrooms:2
- Full bathrooms:2
- Living area:1,548 sq. ft.
Heating and cooling
- Heating:Forced Air
Structure and exterior
- Year built:2025
- Building area:1,548 sq. ft.
- Lot area:0.46 Acres
Schools
- High school:Greenville Senior High School
- Middle school:Greenville Middle School
- Elementary school:Baldwin Heights School
Finances and disclosures
- Price:$469,900
- Price per sq. ft.:$303.55
- Tax amount:$615 (2024)
New listings near 7143 Mid Timber Drive
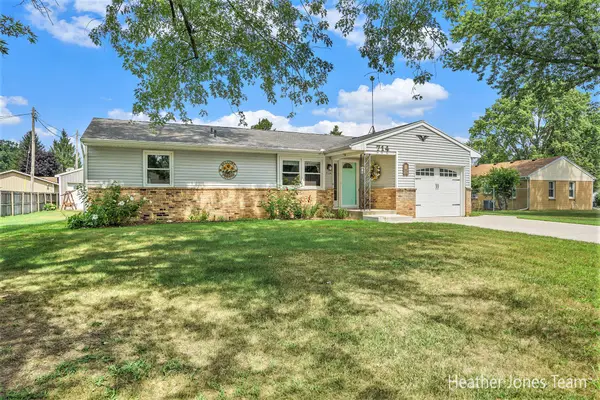 $245,000Pending3 beds 1 baths996 sq. ft.
$245,000Pending3 beds 1 baths996 sq. ft.714 E Benton Street, Greenville, MI 48838
MLS# 25041220Listed by: FIVE STAR REAL ESTATE (GREEN)- New
 $675,000Active4 beds 2 baths1,920 sq. ft.
$675,000Active4 beds 2 baths1,920 sq. ft.11197 Arloa Drive, Greenville, MI 48838
MLS# 25040398Listed by: LIVE LOCAL REALTY  $189,900Pending4 beds 1 baths1,638 sq. ft.
$189,900Pending4 beds 1 baths1,638 sq. ft.214 W Montcalm Street, Greenville, MI 48838
MLS# 25040933Listed by: FIVE STAR REAL ESTATE (GREENV)- New
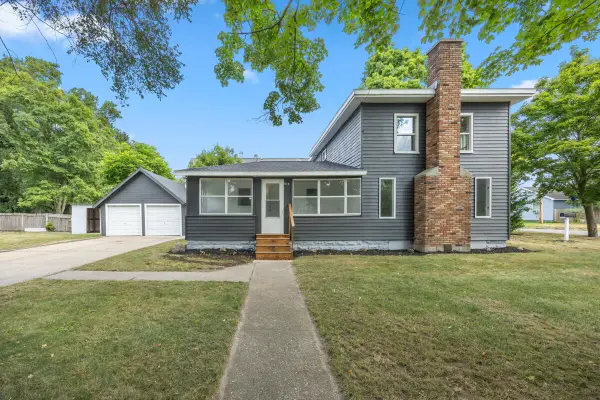 $299,999Active5 beds 2 baths1,800 sq. ft.
$299,999Active5 beds 2 baths1,800 sq. ft.615 S Webster Street, Greenville, MI 48838
MLS# 25040683Listed by: MICHIGAN PRIME REALTY LLC 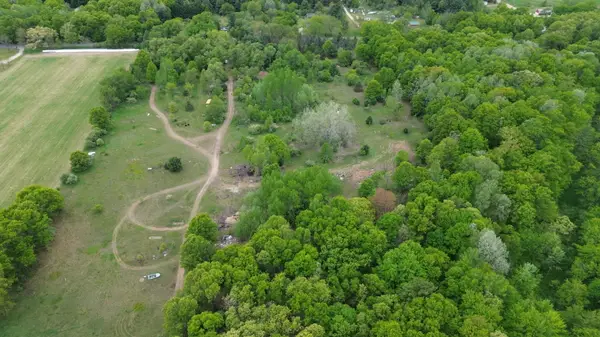 $160,000Pending18 Acres
$160,000Pending18 Acres5227 Johnson Road, Greenville, MI 48838
MLS# 25040454Listed by: EAGLE REALTY- New
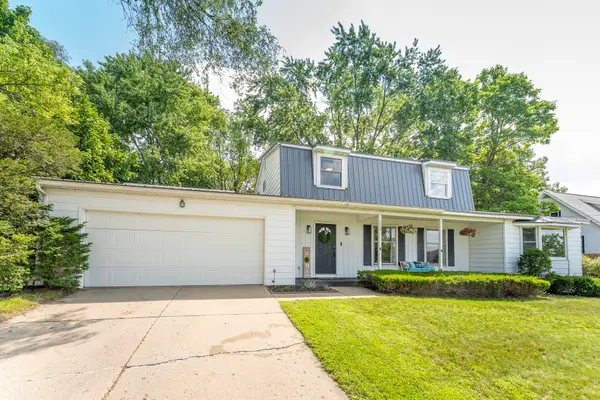 $315,000Active4 beds 2 baths2,391 sq. ft.
$315,000Active4 beds 2 baths2,391 sq. ft.212 S Hillcrest Street, Greenville, MI 48838
MLS# 25040110Listed by: HANSON REAL ESTATE GROUP  $160,000Pending2 beds 1 baths1,338 sq. ft.
$160,000Pending2 beds 1 baths1,338 sq. ft.111 E Union Street, Greenville, MI 48838
MLS# 25040066Listed by: BERKSHIRE HATHAWAY HOMESERVICES MICHIGAN REAL ESTATE (MAIN)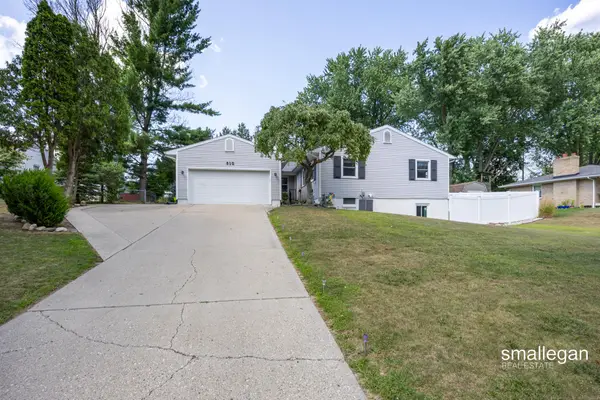 $264,900Pending4 beds 3 baths1,917 sq. ft.
$264,900Pending4 beds 3 baths1,917 sq. ft.510 W High Street, Greenville, MI 48838
MLS# 25038158Listed by: KELLER WILLIAMS GR NORTH (DOWNTOWN) $329,900Active4 beds 3 baths1,882 sq. ft.
$329,900Active4 beds 3 baths1,882 sq. ft.1206 Cedarwood Drive, Greenville, MI 48838
MLS# 25039560Listed by: ALLEN EDWIN REALTY LLC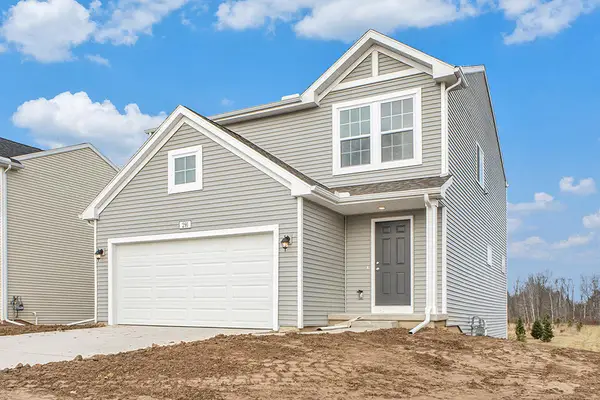 $339,900Active4 beds 2 baths1,910 sq. ft.
$339,900Active4 beds 2 baths1,910 sq. ft.1204 Cedarwood Drive, Greenville, MI 48838
MLS# 25039316Listed by: ALLEN EDWIN REALTY LLC

