7282 Mid Timber Drive, Greenville, MI 48838
Local realty services provided by:ERA Reardon Realty Great Lakes
7282 Mid Timber Drive,Greenville, MI 48838
$335,000
- 4 Beds
- 3 Baths
- - sq. ft.
- Single family
- Sold
Listed by:
- Doug Zain(616) 318 - 9508ERA Reardon Realty Great Lakes
MLS#:25055395
Source:MI_GRAR
Sorry, we are unable to map this address
Price summary
- Price:$335,000
- Monthly HOA dues:$58.33
About this home
Nice ranch style home with open floor plan, cathedral ceilings, four bedrooms, two and a half bathrooms, and almost 2400 finished square feet! Main level with master bedroom, kitchen with eating area, bedrooms two and three, full bath, half bath with laundry, and dining area that walks out onto newly surfaced deck overlooking the beautiful, park like back yard area. Lower level with large family room with kitchenette or wet bar, full bath, fourth bedroom and large storage/mechanical areas with space saving, built in shelving. Lower level walks out to the back yard area. Outdoors is nicely landscaped with underground sprinkling and fenced in backyard. Wooded buffer with a mix of mature trees, defines the west border of the property offering privacy, quiet and no future development to the west. Don't miss out on this great home located in high demand Green Timbers development! Call for a personal tour today.
Contact an agent
Home facts
- Year built:2004
- Listing ID #:25055395
- Added:51 day(s) ago
- Updated:December 17, 2025 at 08:24 PM
Rooms and interior
- Bedrooms:4
- Total bathrooms:3
- Full bathrooms:2
- Half bathrooms:1
Heating and cooling
- Heating:Forced Air
Structure and exterior
- Year built:2004
Utilities
- Water:Well
Finances and disclosures
- Price:$335,000
- Tax amount:$2,861 (2025)
New listings near 7282 Mid Timber Drive
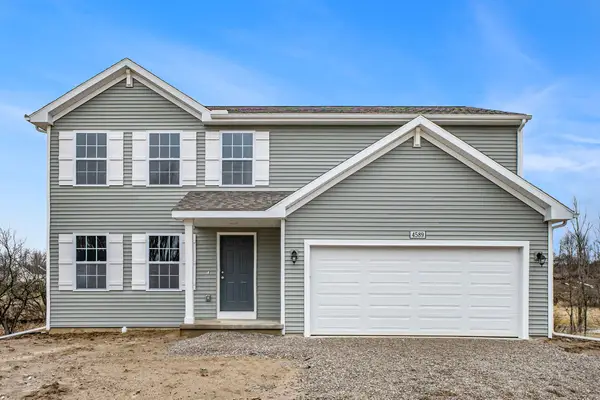 $334,900Pending4 beds 3 baths1,882 sq. ft.
$334,900Pending4 beds 3 baths1,882 sq. ft.1003 Cedarwood Drive, Greenville, MI 48838
MLS# 25062227Listed by: ALLEN EDWIN REALTY LLC- New
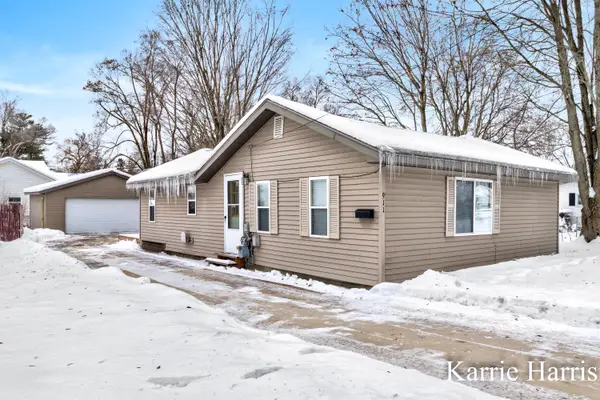 $224,000Active3 beds 1 baths996 sq. ft.
$224,000Active3 beds 1 baths996 sq. ft.911 E Pearl Street, Greenville, MI 48838
MLS# 25062011Listed by: FIVE STAR REAL ESTATE (MAIN) - New
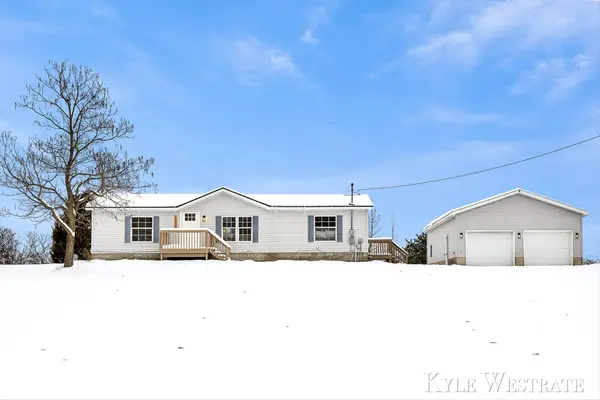 $239,900Active3 beds 2 baths1,296 sq. ft.
$239,900Active3 beds 2 baths1,296 sq. ft.1019 Vining Road, Greenville, MI 48838
MLS# 25061712Listed by: UNITED REALTY SERVICES LLC - New
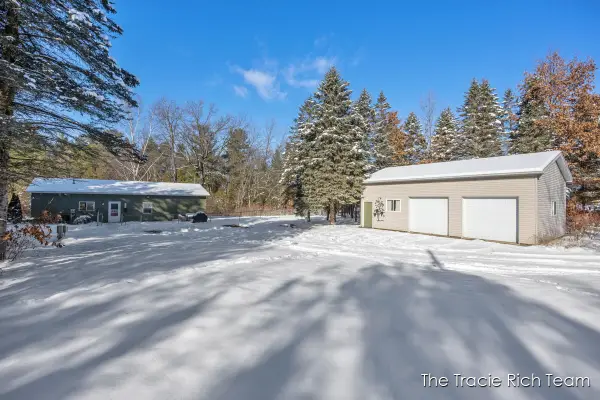 $289,999Active3 beds 1 baths1,253 sq. ft.
$289,999Active3 beds 1 baths1,253 sq. ft.11582 Riehl Way, Greenville, MI 48838
MLS# 25061618Listed by: RE/MAX UNITED (BELTLINE) 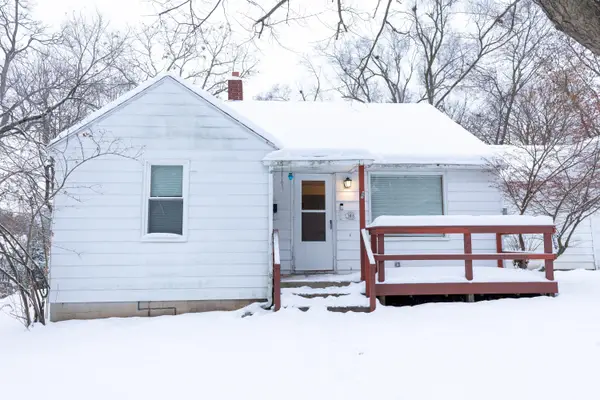 $159,000Pending3 beds 2 baths1,970 sq. ft.
$159,000Pending3 beds 2 baths1,970 sq. ft.108 S Baldwin Street, Greenville, MI 48838
MLS# 25061538Listed by: LIVE LOCAL REALTY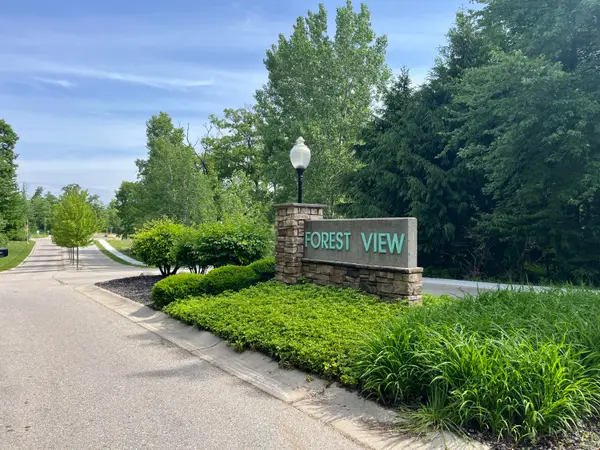 $65,000Active0 Acres
$65,000Active0 Acres1460-1462 Trail View Drive, Greenville, MI 48838
MLS# 25061081Listed by: HANSON REAL ESTATE GROUP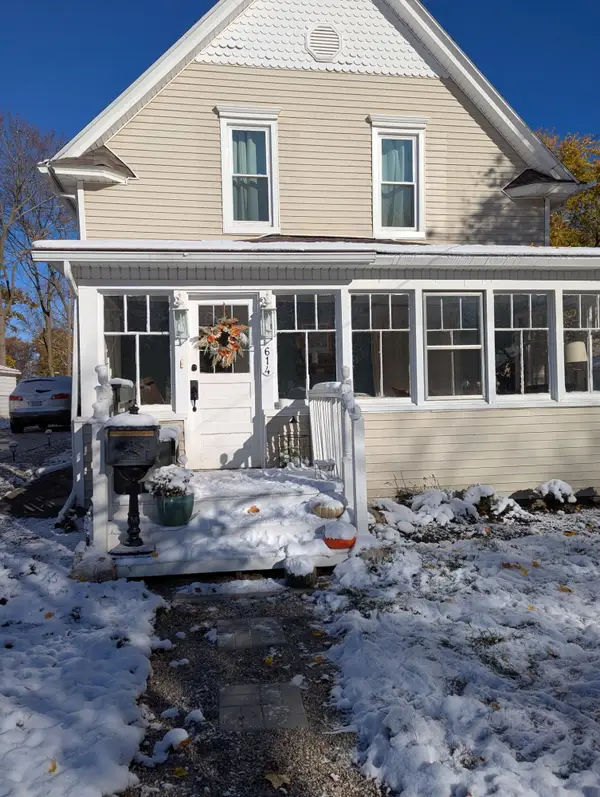 $279,911Active3 beds 2 baths2,537 sq. ft.
$279,911Active3 beds 2 baths2,537 sq. ft.614 W Cass Street, Greenville, MI 48838
MLS# 25060952Listed by: RIVERSIDE REALTY LLC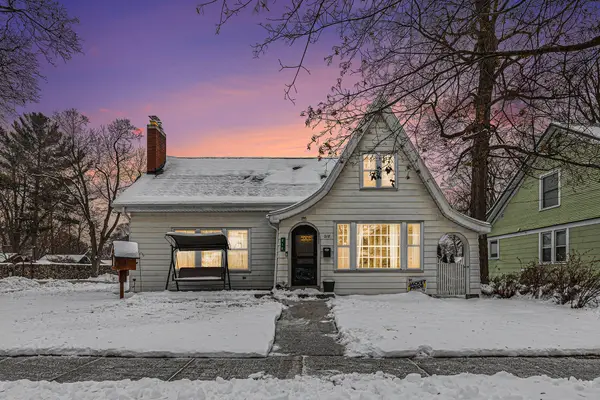 $245,000Pending3 beds 1 baths1,665 sq. ft.
$245,000Pending3 beds 1 baths1,665 sq. ft.218 W Grove Street, Greenville, MI 48838
MLS# 25060815Listed by: GREENRIDGE REALTY (GREENVL)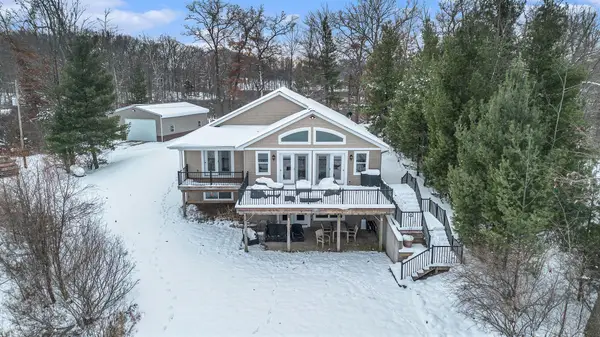 $699,000Active5 beds 3 baths3,696 sq. ft.
$699,000Active5 beds 3 baths3,696 sq. ft.10550 W Holland Lake Road, Greenville, MI 48838
MLS# 25060541Listed by: GREENRIDGE REALTY (GREENVL)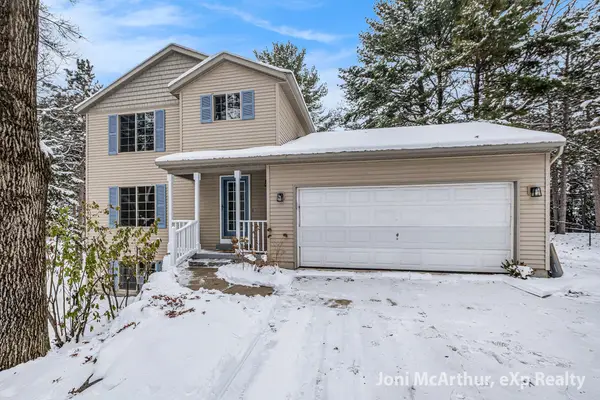 $327,000Pending3 beds 3 baths1,960 sq. ft.
$327,000Pending3 beds 3 baths1,960 sq. ft.7264 High Timber Drive, Greenville, MI 48838
MLS# 25060482Listed by: EXP REALTY (GRAND RAPIDS)
