13566 S Rainbow Drive, Gregory, MI 48137
Local realty services provided by:ERA Reardon Realty
Listed by: spencer walz, eric walz
Office: walz realty, llc.
MLS#:25057704
Source:MI_GRAR
Price summary
- Price:$699,000
- Price per sq. ft.:$275.85
About this home
Enjoy the perfect combination of privacy, nature, and convenience in this beautiful home located within the Chelsea School District. Backing directly to state land with access to the Potawatomi Trail and just minutes from Pickerel, Crooked, and Halfmoon Lakes, this property offers endless opportunities for outdoor recreation and cozy living. Step inside to an expansive great room highlighted by a statement stone fireplace and large windows that fill the space with natural light. The open floor plan flows nicely between the living, dining, and kitchen areas—ideal for everyday living or entertaining. Convenient first-floor laundry and mudroom off the spacious three-car garage. The first-floor primary suite features vaulted ceilings, a private deck overlooking the wooded property, and a roomy en-suite bath. Upstairs you'll find two comfortable bedrooms, a full bath, and a versatile loft area perfect for a home office, study, or kids area. The finished walkout basement adds plenty of extra living space with a large recreation room, additional bedroom, full bath, study, and exercise area. Additional highlights include a newer roof (2024) and a great location just a short drive from Pinckney, Chelsea, and Dexter. With its peaceful setting, functional layout, and over 4000sqft of finished space, this home is truly a rare find!
Contact an agent
Home facts
- Year built:1998
- Listing ID #:25057704
- Added:93 day(s) ago
- Updated:February 16, 2026 at 08:30 AM
Rooms and interior
- Bedrooms:4
- Total bathrooms:4
- Full bathrooms:3
- Half bathrooms:1
- Living area:4,092 sq. ft.
Heating and cooling
- Heating:Forced Air, Hot Water
Structure and exterior
- Year built:1998
- Building area:4,092 sq. ft.
- Lot area:1.23 Acres
Schools
- High school:Chelsea High School
- Middle school:Beach Middle School
- Elementary school:North Creek Elementary School
Utilities
- Water:Well
Finances and disclosures
- Price:$699,000
- Price per sq. ft.:$275.85
- Tax amount:$10,989 (2025)
New listings near 13566 S Rainbow Drive
- New
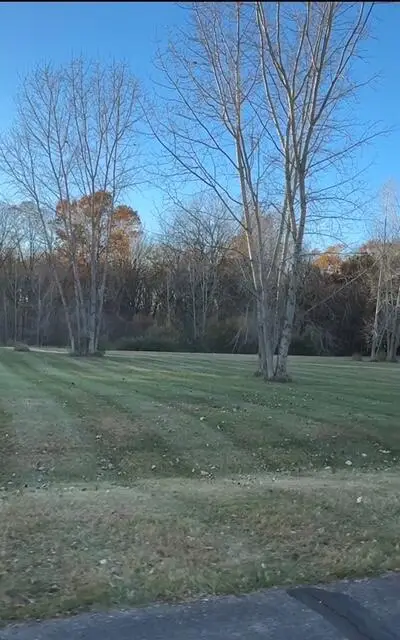 $80,000Active3 Acres
$80,000Active3 Acres1964 Bridgets Way, Gregory, MI 48137
MLS# 26004605Listed by: @PROPERTIES CHRISTIE'S INT'LAA - New
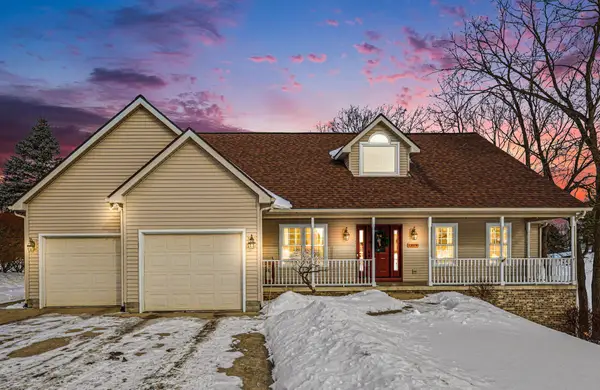 $599,900Active4 beds 4 baths2,551 sq. ft.
$599,900Active4 beds 4 baths2,551 sq. ft.13574 Orchard Court, Gregory, MI 48137
MLS# 26004554Listed by: KEY REALTY ONE LLC 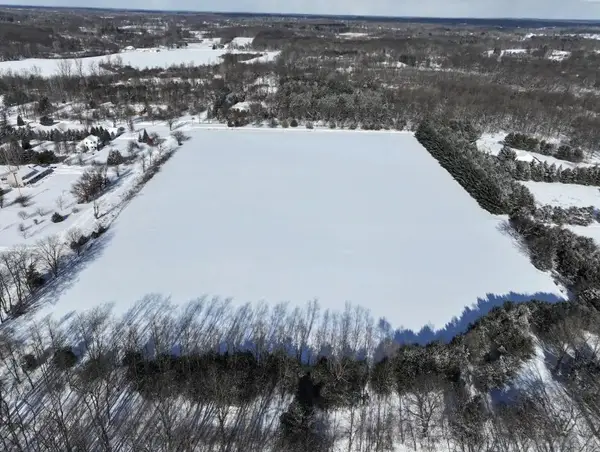 $199,900Active13.63 Acres
$199,900Active13.63 Acres0 Roepke Road, Gregory, MI 48137
MLS# 26003128Listed by: THE CHARLES REINHART COMPANY $469,900Active5 beds 4 baths3,376 sq. ft.
$469,900Active5 beds 4 baths3,376 sq. ft.13677 Unadilla Road, Gregory, MI 48137
MLS# 25055923Listed by: THE CHARLES REINHART COMPANY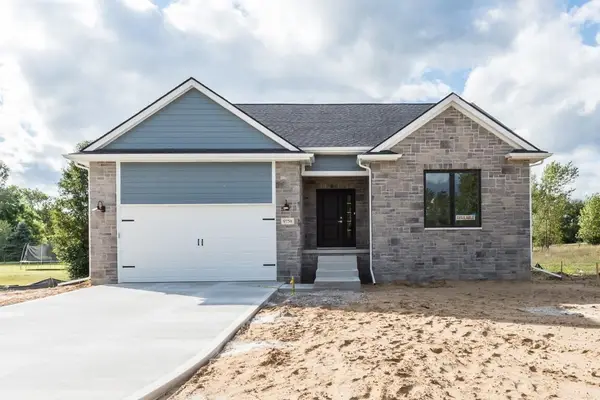 $389,995Active3 beds 2 baths1,500 sq. ft.
$389,995Active3 beds 2 baths1,500 sq. ft.9758 Iosco Ridge Drive, Gregory, MI 48137
MLS# 25046050Listed by: EXP REALTY, LLC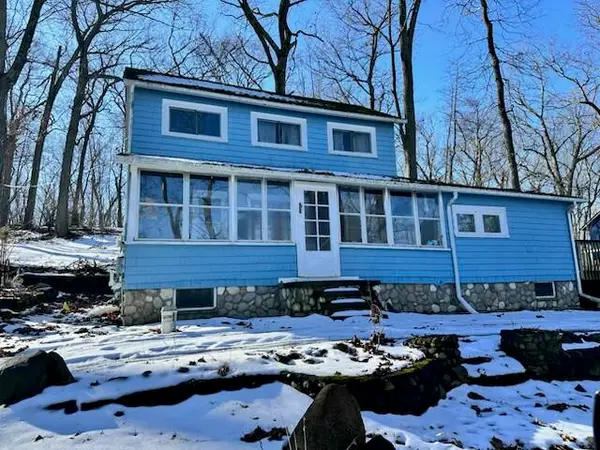 $138,000Active2 beds 1 baths838 sq. ft.
$138,000Active2 beds 1 baths838 sq. ft.12200 Hadley Road, Gregory, MI 48137
MLS# 25006901Listed by: MORE GROUP MICHIGAN, LLC $225,000Active3.51 Acres
$225,000Active3.51 Acres10481 Hadley Road, Gregory, MI 48137
MLS# 24054605Listed by: REAL ESTATE ONE INC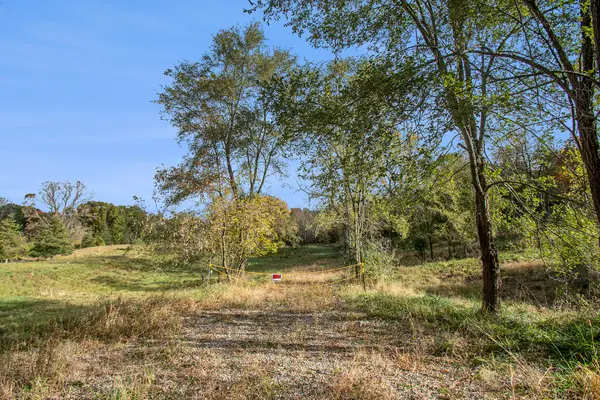 $235,000Active4.53 Acres
$235,000Active4.53 Acres10483 Hadley Road, Gregory, MI 48137
MLS# 24054606Listed by: REAL ESTATE ONE INC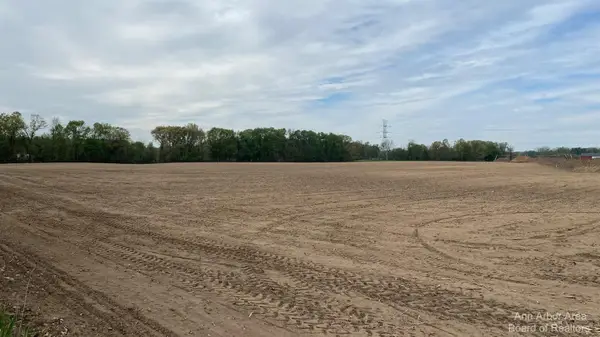 $300,000Pending31.76 Acres
$300,000Pending31.76 Acres0 Boyce Road, Gregory, MI 48137
MLS# 23126924Listed by: REAL ESTATE ONE INC

