20886 Hunt Club Drive, Harper Woods, MI 48225
Local realty services provided by:ERA Reardon Realty
20886 Hunt Club Drive,Harper Woods, MI 48225
$219,900
- 3 Beds
- 2 Baths
- 1,044 sq. ft.
- Single family
- Pending
Listed by: sam caramagno
Office: two percent deal estate
MLS#:25047555
Source:MI_GRAR
Price summary
- Price:$219,900
- Price per sq. ft.:$210.63
About this home
Beautiful and updated home located in this very nice Harper Woods neighborhood with Grosse Pointe Schools. This property features a nice open layout. Clean and refinished chocolate hardwoods, newer lighting, and agreeable color schemes create a comfortable living space. This is all complimented by plenty of windows that provide lots of natural light. The kitchen shows all stainless-steel appliances, soft close cabinetry, granite countertops, and much more. Area off of the kitchen may be used as a large formal dining area. Main floor bath has clean aesthetics and high-end tile to match the rest of the home's updates. The upstairs primary bedroom is very spacious and has a connected half bath which provides nice functionality. Basement area has tall ceilings and is very spacious. This can act as nice storage and or finished off area at a later time. Basement plumbing leading to the sewer line was replaced in August of 2025. Roof and other mechanicals (Furnace, AC, electric, plumbing, and water heater) are of newer age and in good working order. To top everything off, this home has a fenced in yard, 2 car garage, and long driveway. Garage is very tight and clean with a power operated door and the driveway is in very nice condition. Current taxes are non-homesteaded. Buyer's agent or buyer(s) to verify all information. Measurements are approximate.
Contact an agent
Home facts
- Year built:1948
- Listing ID #:25047555
- Added:57 day(s) ago
- Updated:November 15, 2025 at 09:06 AM
Rooms and interior
- Bedrooms:3
- Total bathrooms:2
- Full bathrooms:1
- Half bathrooms:1
- Living area:1,044 sq. ft.
Heating and cooling
- Heating:Forced Air
Structure and exterior
- Year built:1948
- Building area:1,044 sq. ft.
- Lot area:0.11 Acres
Schools
- High school:Grosse Pointe North High School
- Middle school:Parcells Middle School
Utilities
- Water:Public
Finances and disclosures
- Price:$219,900
- Price per sq. ft.:$210.63
- Tax amount:$8,000 (2024)
New listings near 20886 Hunt Club Drive
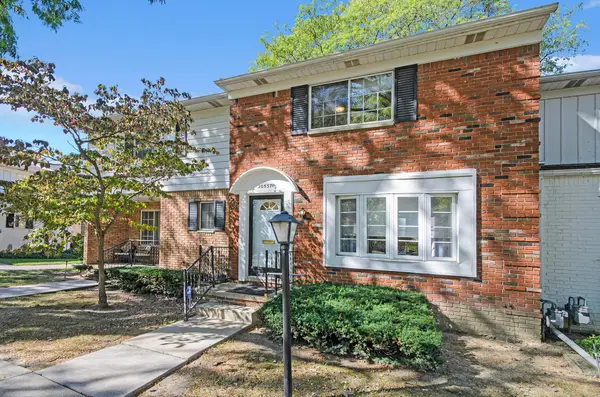 $119,900Pending2 beds 2 baths1,250 sq. ft.
$119,900Pending2 beds 2 baths1,250 sq. ft.20537 Williamsburg Court, Harper Woods, MI 48225
MLS# 25052943Listed by: REMERICA HOMETOWN ONE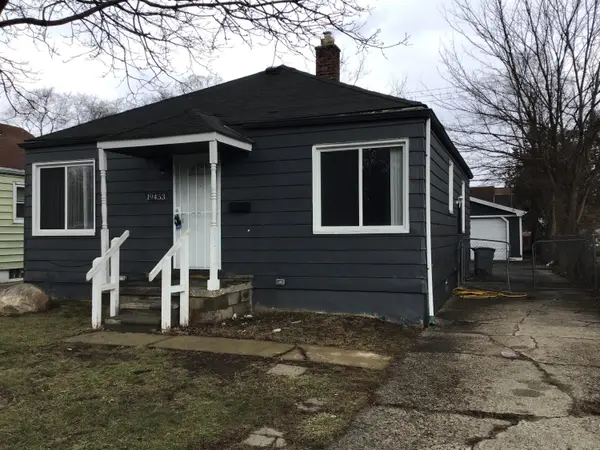 $123,500Active3 beds 1 baths910 sq. ft.
$123,500Active3 beds 1 baths910 sq. ft.19453 Roscommon Street, Harper Woods, MI 48225
MLS# 25052918Listed by: VANTAGE REALTY GROUP, LLC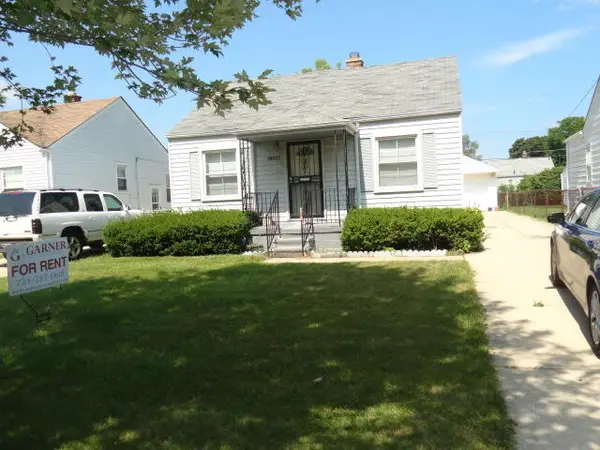 $125,000Active3 beds 2 baths941 sq. ft.
$125,000Active3 beds 2 baths941 sq. ft.19317 Woodside Street, Harper Woods, MI 48225
MLS# 25052646Listed by: VANTAGE REALTY GROUP, LLC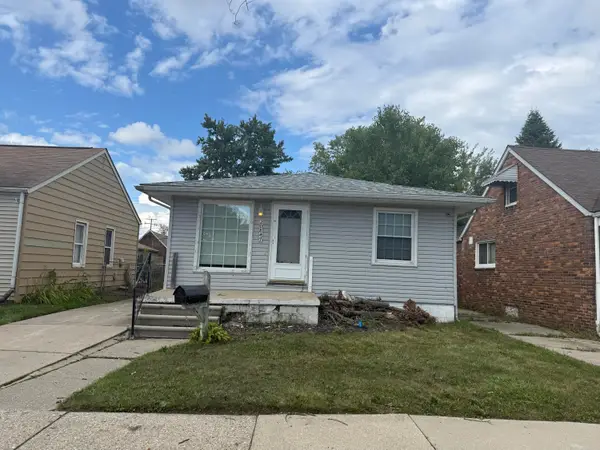 $110,000Active3 beds 1 baths794 sq. ft.
$110,000Active3 beds 1 baths794 sq. ft.20847 Hollywood Street, Harper Woods, MI 48225
MLS# 25046483Listed by: VANTAGE REALTY GROUP, LLC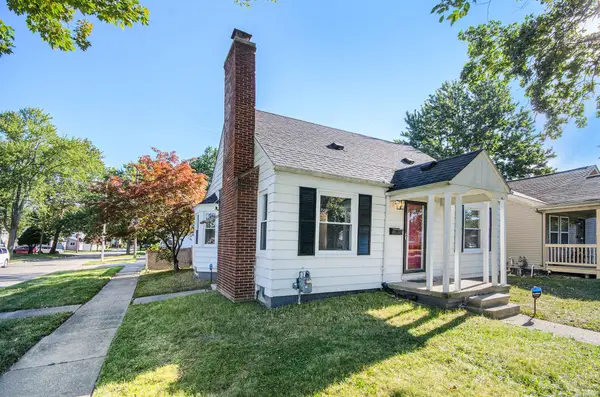 $149,997Pending3 beds 1 baths974 sq. ft.
$149,997Pending3 beds 1 baths974 sq. ft.20605 Kenosha Street, Harper Woods, MI 48225
MLS# 25044496Listed by: PROSPEROUS PROPERTIES, LLC $139,900Pending3 beds 1 baths897 sq. ft.
$139,900Pending3 beds 1 baths897 sq. ft.20846 Hampton Street, Harper Woods, MI 48225
MLS# 25028362Listed by: KEYMARK REALTY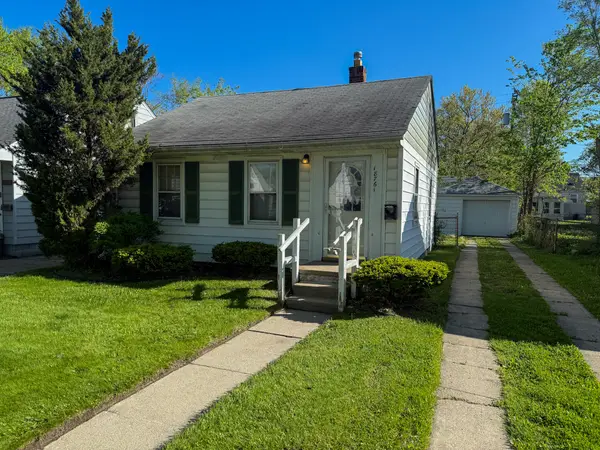 $89,900Active2 beds 1 baths686 sq. ft.
$89,900Active2 beds 1 baths686 sq. ft.18761 Kingsville Street, Harper Woods, MI 48225
MLS# 25020974Listed by: VANTAGE REALTY GROUP, LLC $130,000Active3 beds 1 baths840 sq. ft.
$130,000Active3 beds 1 baths840 sq. ft.19716 Kenosha Street, Harper Woods, MI 48225
MLS# 25011735Listed by: VANTAGE REALTY GROUP, LLC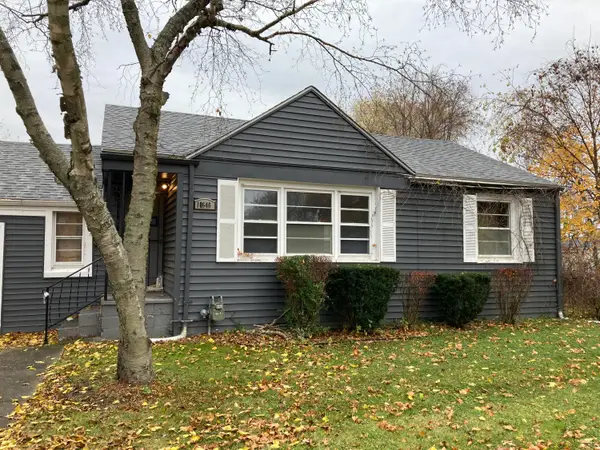 $159,000Active2 beds 1 baths900 sq. ft.
$159,000Active2 beds 1 baths900 sq. ft.18646 Old Homestead Drive, Harper Woods, MI 48225
MLS# 25007558Listed by: VANTAGE REALTY GROUP, LLC
