1129 Crestview Drive, Harrison, MI 48625
Local realty services provided by:ERA Reardon Realty
1129 Crestview Drive,Harrison, MI 48625
$75,000
- 1 Beds
- 1 Baths
- 588 sq. ft.
- Single family
- Active
Listed by:michael procissi
Office:power house group realty
MLS#:25051170
Source:MI_GRAR
Price summary
- Price:$75,000
- Price per sq. ft.:$127.55
- Monthly HOA dues:$3.75
About this home
Surrounded by trees, this charming cottage is the perfect up-north getaway! Located minutes from some of Michigan's best snowmobile & ORV trails, this affordable retreat is ideal for anyone who loves the outdoors. The roof, windows, & siding were replaced in 2010 The spacious front room spans the width of the home & can be converted into a 2nd bedroom. The open-concept family room & kitchen provide generous cabinets & counter areas for cooking and entertaining. The primary bedroom includes a full bath for convenience.
Out back, a large loft-style shed offers ample storage for ATVs, snowmobiles, or tools. The shed is powered and comes with an air compressor, lawn mower, and other outdoor essentials included with the sale. The home itself also comes fully furnished, so all you need to bring are your personal belongings to start enjoying your new retreat. The $45 annual association fee includes access to two non motorized lakes, beaches, community center &pavilion w/ bbq grills
Contact an agent
Home facts
- Year built:1950
- Listing ID #:25051170
- Added:1 day(s) ago
- Updated:October 06, 2025 at 04:41 PM
Rooms and interior
- Bedrooms:1
- Total bathrooms:1
- Full bathrooms:1
- Living area:588 sq. ft.
Heating and cooling
- Heating:Forced Air, Wall Furnace
Structure and exterior
- Year built:1950
- Building area:588 sq. ft.
- Lot area:0.2 Acres
Utilities
- Water:Well
Finances and disclosures
- Price:$75,000
- Price per sq. ft.:$127.55
- Tax amount:$916 (2025)
New listings near 1129 Crestview Drive
- New
 $200,000Active3 beds 2 baths1,352 sq. ft.
$200,000Active3 beds 2 baths1,352 sq. ft.4640 N Harding Avenue, Harrison, MI 48625
MLS# 25051150Listed by: SIMPLE FEE LISTINGS - New
 $99,999Active1 beds 1 baths576 sq. ft.
$99,999Active1 beds 1 baths576 sq. ft.5049 Wedgewood Drive, Harrison, MI 48625
MLS# 291601Listed by: CENTURY 21 AFFILIATED  $160,000Pending4 beds 2 baths1,350 sq. ft.
$160,000Pending4 beds 2 baths1,350 sq. ft.2275 N Cook Avenue, Harrison, MI 48625
MLS# 25049790Listed by: FELDE REALTY $89,900Active1 beds 1 baths640 sq. ft.
$89,900Active1 beds 1 baths640 sq. ft.513 Ann Road, Harrison, MI 48625
MLS# 25049216Listed by: BACKWOODS REALTY COMPANY, LLC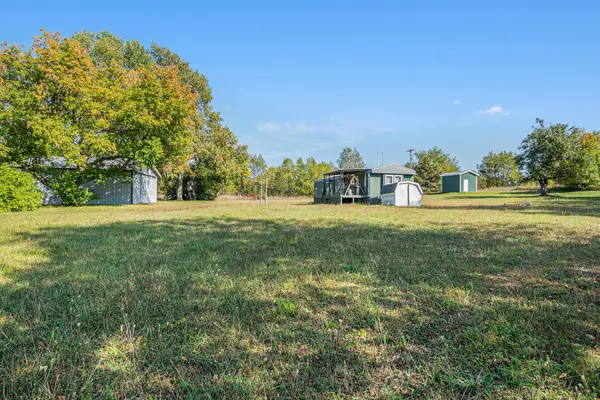 $350,300Active2 beds 1 baths840 sq. ft.
$350,300Active2 beds 1 baths840 sq. ft.1215 Bear Avenue, Harrison, MI 48625
MLS# 25048720Listed by: MICHIGAN TOP PRODUCERS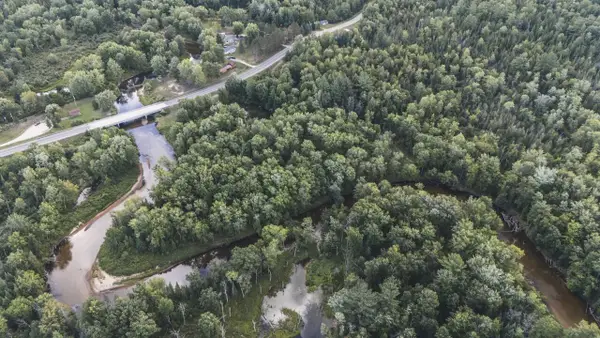 $159,000Active32.29 Acres
$159,000Active32.29 Acres2349 Muskegon Road, Harrison, MI 48625
MLS# 25048210Listed by: WHITETAIL PROPERTIES REAL ESTATE, LLC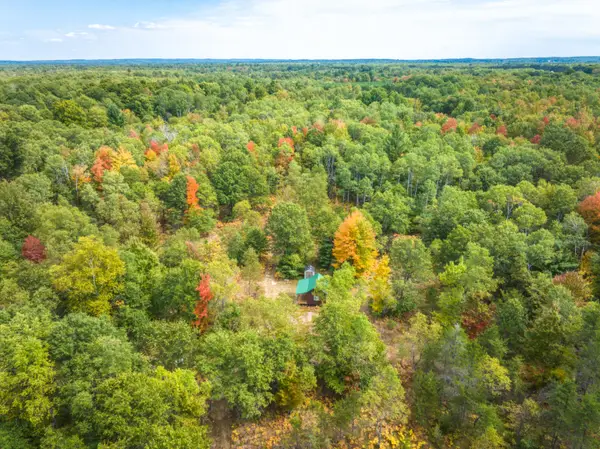 $90,000Pending20 Acres
$90,000Pending20 Acres0 N Jackson Avenue, Harrison, MI 48625
MLS# 25047075Listed by: PEACOCK REAL ESTATE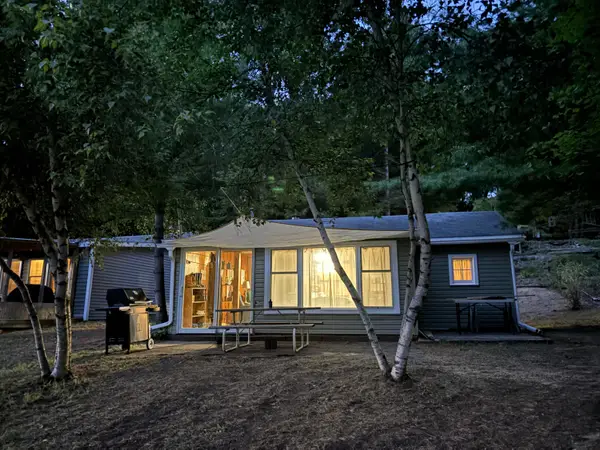 $165,000Active2 beds 1 baths536 sq. ft.
$165,000Active2 beds 1 baths536 sq. ft.951 Lake Drive, Harrison, MI 48625
MLS# 25046380Listed by: C-21 AFFILIATED - JACKSON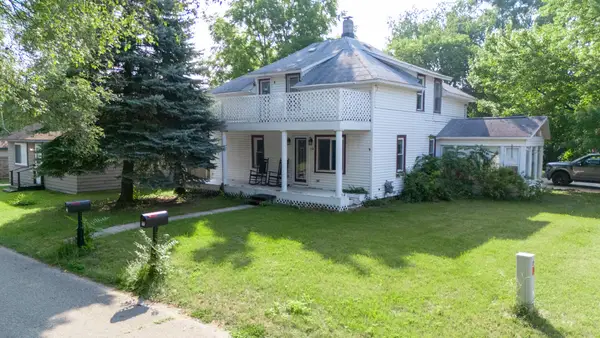 $199,900Active4 beds 2 baths1,984 sq. ft.
$199,900Active4 beds 2 baths1,984 sq. ft.210 Cherry Street, Harrison, MI 48625
MLS# 201836807Listed by: CB SCHMIDT HOUGHTON LAKE
