3518 E Long Lake Road, Harrison, MI 48625
Local realty services provided by:ERA Reardon Realty
3518 E Long Lake Road,Harrison, MI 48625
$849,900
- 5 Beds
- 5 Baths
- 3,832 sq. ft.
- Single family
- Active
Listed by: jeff burke
Office: exp realty, llc.
MLS#:291854
Source:MI_GLAR
Price summary
- Price:$849,900
- Price per sq. ft.:$208.21
About this home
Your lakeside dream home is here! Tucked away on 2 private, wooded acres along the shores of all-sports Long Lake, this 3,832-square-foot custom-built retreat offers the perfect balance of high-end comfort, thoughtful design, and unmatched lakefront lifestyle. Step into the heart of the home, a stunning open-concept kitchen, living room, and dining area with soaring vaulted ceilings and expansive views of the lake. Designed with the entertainer in mind, the chef's kitchen features a massive custom island with storage on all four sides, a built-in sink, and seating for five. Elegant granite countertops are paired with dual dishwashers, dual ovens, a microwave/convection oven, and two built-in pull-out trash/recycle bins. Plus, two garbage disposals make clean-up a breeze. Every detail is carefully crafted for function and flow. The spacious living room centers around a stacked-stone gas fireplace that not only adds cozy ambiance but is also connected to the home's thermostat, activating as a backup heat source when needed. Floor-to-ceiling windows and sliding glass doors open to a heat-resistant composite deck, creating seamless indoor-outdoor living with panoramic water views and attached Gazebo. The main-floor primary suite is a luxurious escape, featuring a vaulted ceiling, large walk-in closet, jet tub Jacuzzi, dual vanities, and a glass-enclosed walk-in shower. Upstairs, a lofted living space overlooks the lake and living room, leading to a large bedroom and full bath. The 1,362-square-foot walk-out lower level is built for entertainment and extended stays. It includes a recreation space with 2 additional bedrooms, an office, and 9-foot ceilings with full-height windows overlooking a bricked patio. The lower-level laundry room provides added storage and convenience. Additional home features include two water heaters to ensure ample hot water for large groups and gatherings. The oversized 3-car garage boasts 11-foot ceilings, large 9'x18' doors, and a finished third bay that functions as a multipurpose entertainment area or convenient entry point. Above, a private apartment offers a bedroom, full bath, kitchen, and independent heating, ideal for guests, in-laws, or rental income. Outdoor living is equally impressive. The electric boat hoist mounted on tunes, easily accommodates a 20-foot speed boat, swing and kayak launcher & racks are included with the property, perfect for lakeside lounging or hosting summer gatherings This exceptional property is more than a home, it's a lifestyle. With a rare combination of smart design, luxury features, and breathtaking lakefront living, this is where unforgettable memories are made. Tour this home today!
Contact an agent
Home facts
- Year built:2006
- Listing ID #:291854
- Added:99 day(s) ago
- Updated:January 16, 2026 at 04:48 PM
Rooms and interior
- Bedrooms:5
- Total bathrooms:5
- Full bathrooms:4
- Half bathrooms:1
- Living area:3,832 sq. ft.
Heating and cooling
- Cooling:Central Air
- Heating:Forced Air, Heating, Humidity Control, Propane
Structure and exterior
- Roof:Shingle
- Year built:2006
- Building area:3,832 sq. ft.
- Lot area:1.9 Acres
Utilities
- Water:Well
- Sewer:Septic Tank
Finances and disclosures
- Price:$849,900
- Price per sq. ft.:$208.21
- Tax amount:$4,517 (2025)
New listings near 3518 E Long Lake Road
- New
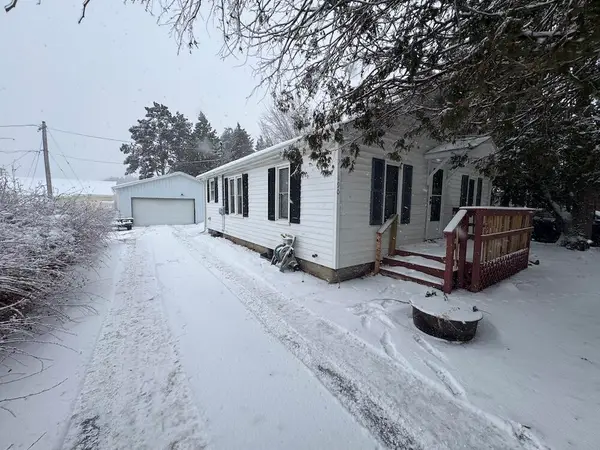 $149,900Active2 beds 1 baths744 sq. ft.
$149,900Active2 beds 1 baths744 sq. ft.190 E Spruce Street, Harrison, MI 48625
MLS# 26001893Listed by: WHITETAIL PROPERTIES REAL ESTATE, LLC 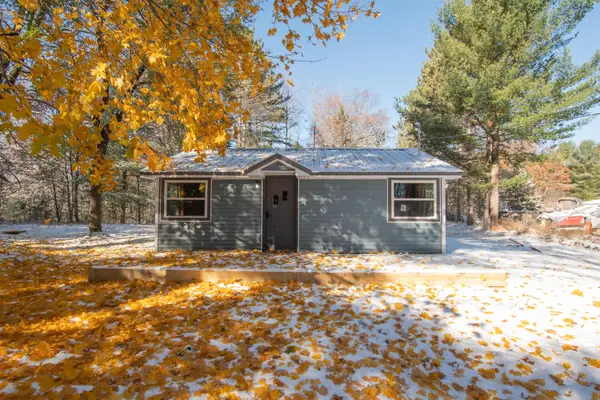 $169,900Active2 beds 1 baths768 sq. ft.
$169,900Active2 beds 1 baths768 sq. ft.3831 E Long Lake Road, Harrison, MI 48625
MLS# 26000318Listed by: XSELL REALTY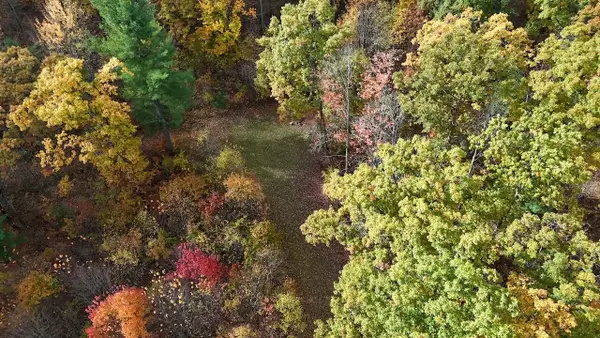 $389,000Pending79 Acres
$389,000Pending79 Acres1547 N Harrison Avenue, Harrison, MI 48625
MLS# 25060814Listed by: WHITETAIL PROPERTIES REAL ESTATE, LLC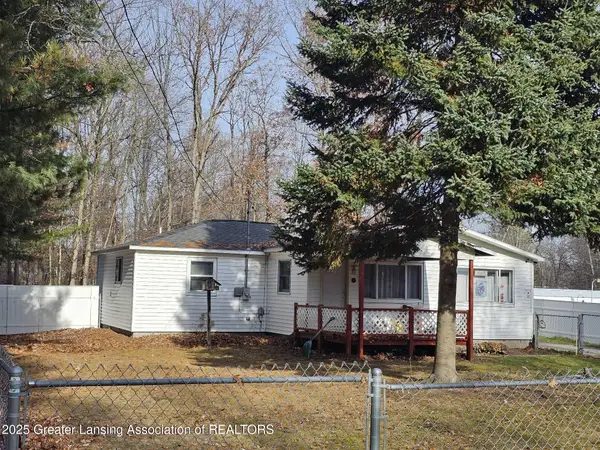 $139,900Active3 beds 2 baths1,060 sq. ft.
$139,900Active3 beds 2 baths1,060 sq. ft.6361 Robin Drive, Harrison, MI 48625
MLS# 292764Listed by: EXP REALTY, LLC $224,900Active3 beds 1 baths1,584 sq. ft.
$224,900Active3 beds 1 baths1,584 sq. ft.5230 Pointview Drive, Harrison, MI 48625
MLS# 292720Listed by: RE/MAX REAL ESTATE PROFESSIONALS DEWITT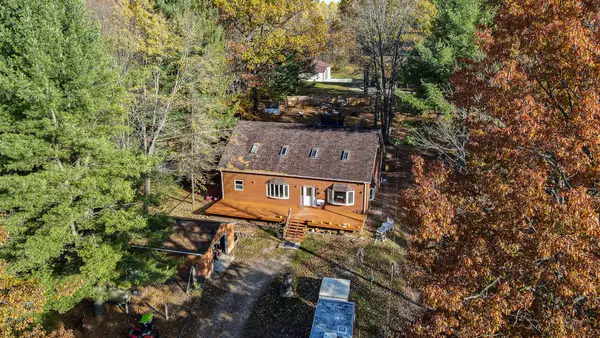 $295,000Active5 beds 3 baths2,775 sq. ft.
$295,000Active5 beds 3 baths2,775 sq. ft.10352 N Athey Avenue, Harrison, MI 48625
MLS# 25057459Listed by: WEST EDGE REAL ESTATE LLC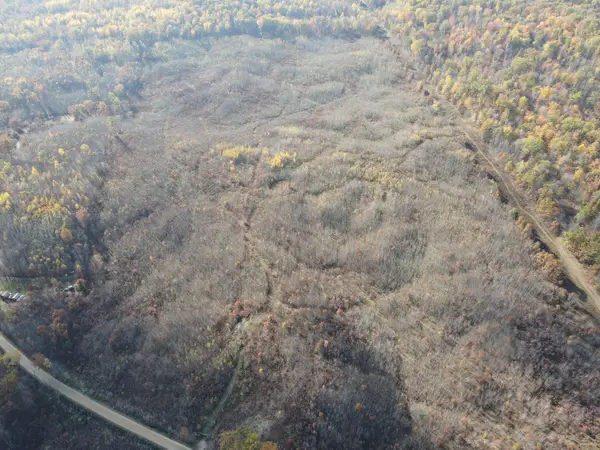 $240,000Active80 Acres
$240,000Active80 Acres0VL Harrison Railroad Grade, Harrison, MI 48625
MLS# 25056264Listed by: MICHIGAN WHITETAIL PROPERTIES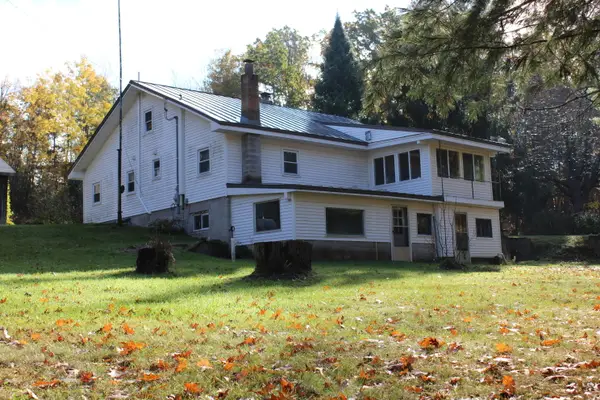 $650,000Active2 beds 3 baths2,021 sq. ft.
$650,000Active2 beds 3 baths2,021 sq. ft.401 S Bass Lake Avenue, Harrison, MI 48625
MLS# 25055871Listed by: MICHIGAN WHITETAIL PROPERTIES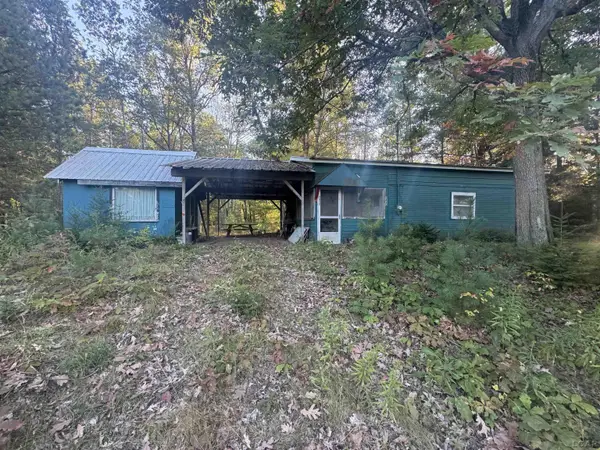 $62,900Active2 beds 1 baths744 sq. ft.
$62,900Active2 beds 1 baths744 sq. ft.3820 Oakgrove Road, Harrison, MI 48625
MLS# 50191958Listed by: HOWARD HANNA REAL ESTATE SERVICES-TECUMSEH
