3025 NE Lakeshore Drive, Harrisville, MI 48740
Local realty services provided by:ERA Greater North Properties
3025 NE Lakeshore Drive,Harrisville, MI 48740
$299,700
- 3 Beds
- 3 Baths
- 2,400 sq. ft.
- Mobile / Manufactured
- Pending
Listed by: matthew burt
Office: dream quest realty team
MLS#:25053064
Source:MI_GRAR
Price summary
- Price:$299,700
- Price per sq. ft.:$124.88
About this home
Welcome to the Orchard property a 19 acre property has everything on a nature lovers wish list, including a fenced orchard with a variety of fruit trees and a long deep pond that is fed by two natural springs stocked with perch and pan fish. You should see the wild life here! The split ranch floor plan features 3 bed & 2 1/2 bathrooms and a 24x26 media/great room. The primary suite has a large walk-in closet & 4 piece bathroom. This property is energy efficient the owner added a lot of upgrades as far as 2 x 6 walls rated at R19 and vaulted ceilings rated at R40 plus energy efficient double pane windows. There is also a heat pump that works with the furnace to keep costs down. Lots of extras including central air, a generator, a RV hook up for guests, a root celler and large pole barn so bring all your outdoor toys you've got ample room here. Lots of places to explore close by including Surgeon Point State Park. Call for a private showing, and click The virtual tour
Contact an agent
Home facts
- Year built:2003
- Listing ID #:25053064
- Added:120 day(s) ago
- Updated:February 10, 2026 at 08:36 AM
Rooms and interior
- Bedrooms:3
- Total bathrooms:3
- Full bathrooms:2
- Half bathrooms:1
- Living area:2,400 sq. ft.
Heating and cooling
- Heating:Forced Air, Heat Pump, Wall Furnace
Structure and exterior
- Year built:2003
- Building area:2,400 sq. ft.
- Lot area:19.2 Acres
Schools
- High school:Alcona High School
- Elementary school:Alcona Elementary School
Utilities
- Water:Well
Finances and disclosures
- Price:$299,700
- Price per sq. ft.:$124.88
- Tax amount:$1,609 (2024)
New listings near 3025 NE Lakeshore Drive
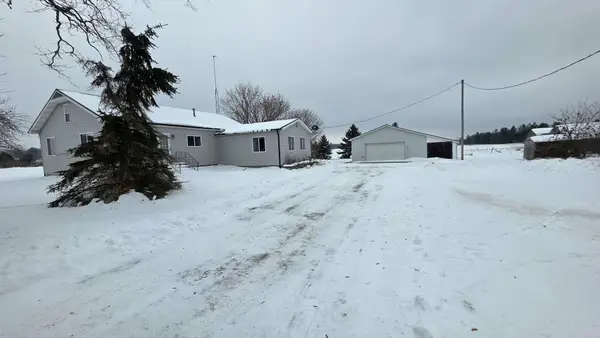 $355,000Active3 beds 2 baths2,584 sq. ft.
$355,000Active3 beds 2 baths2,584 sq. ft.4165 E Walker, Harrisville, MI 48740
MLS# 201838278Listed by: FORTY FIVE NORTH REAL ESTATE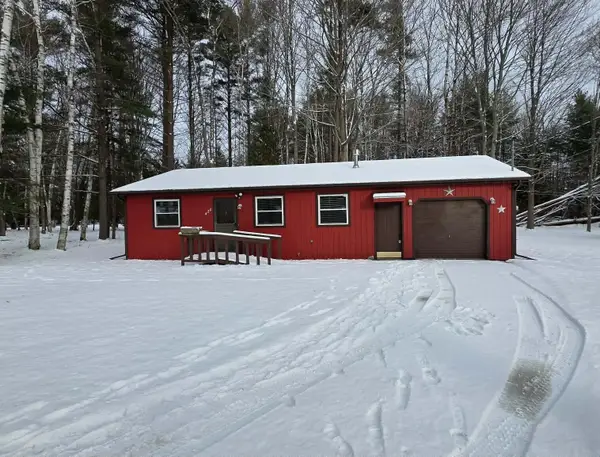 $155,000Active2 beds 1 baths784 sq. ft.
$155,000Active2 beds 1 baths784 sq. ft.420 W Church Street, Harrisville, MI 48740
MLS# 201838175Listed by: FORTY FIVE NORTH REAL ESTATE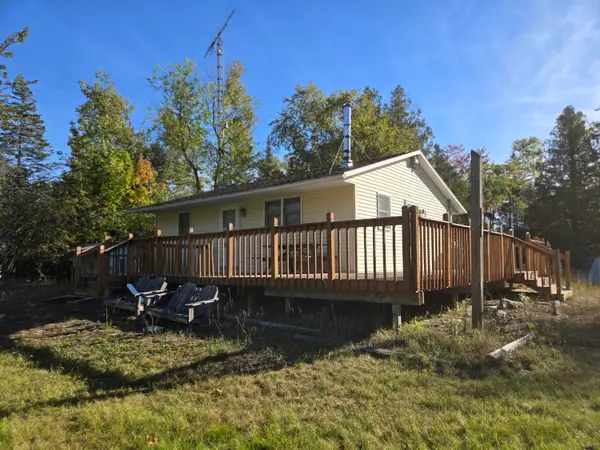 $250,000Active2 beds 1 baths740 sq. ft.
$250,000Active2 beds 1 baths740 sq. ft.5971 E Point Road, Harrisville, MI 48740
MLS# 201837814Listed by: HERITAGE APPRIASAL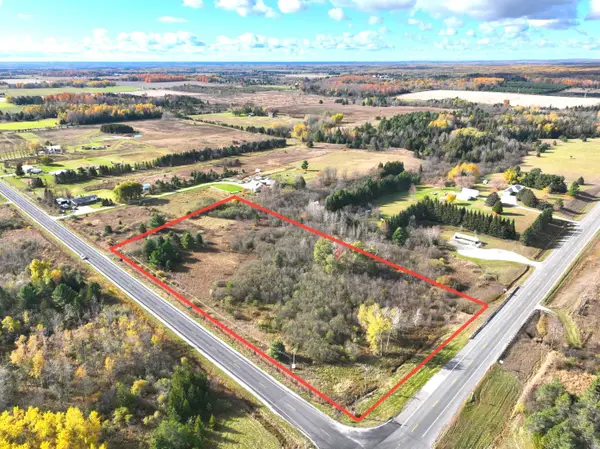 $34,900Active7.04 Acres
$34,900Active7.04 AcresV/L 7AC M-72, Harrisville, MI 48740
MLS# 201837748Listed by: HERITAGE HOUSE REALTY, P.C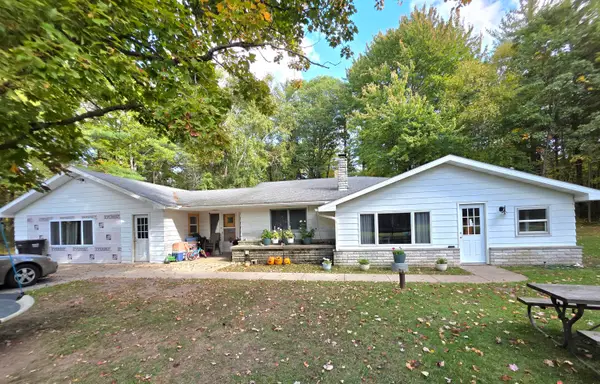 $236,999Active3 beds 1 baths2,685 sq. ft.
$236,999Active3 beds 1 baths2,685 sq. ft.186 N Everett Road, Harrisville, MI 48740
MLS# 201837592Listed by: FORTY FIVE NORTH REAL ESTATE $175,000Active3 beds 2 baths1,300 sq. ft.
$175,000Active3 beds 2 baths1,300 sq. ft.225 N 7th Street, Harrisville, MI 48740
MLS# 201837348Listed by: HERITAGE HOUSE REALTY, P.C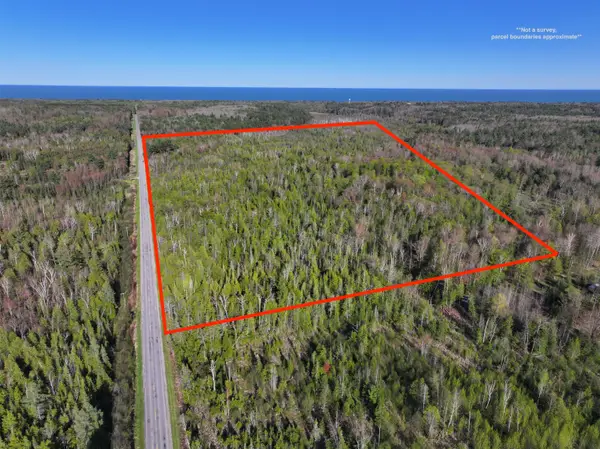 $225,000Active60 Acres
$225,000Active60 AcresV/L 60A E Walker Road, Harrisville, MI 48740
MLS# 25023358Listed by: TERRAQUEST REAL ESTATE & LAND COMPANY

