16685 Tormiston Road, Haslett, MI 48840
Local realty services provided by:ERA Reardon Realty
16685 Tormiston Road,Haslett, MI 48840
$749,900
- 3 Beds
- 3 Baths
- 2,701 sq. ft.
- Single family
- Active
Listed by: jennifer seguin
Office: re/max real estate professionals
MLS#:291984
Source:MI_GLAR
Price summary
- Price:$749,900
- Price per sq. ft.:$209.82
- Monthly HOA dues:$23.75
About this home
Introducing the Grayson, a beautifully crafted ranch style home offering 3 bedrooms, 3 bathrooms, and 2,701 finished square feet of stylish and functional living space, with the option to add a fourth bedroom. This brand new Eastbrook Home is built with our signature energy efficiency standards and is backed by a full one year warranty, providing both long term value and peace of mind. Designed with everyday comfort and timeless style in mind, the open concept main level is filled with natural light and flows seamlessly between the spacious living room, dining area, and kitchen. The kitchen includes a center island, designer cabinetry, and ideal sightlines for entertaining. A cozy fireplace anchors the main living area and adds warmth year round. The private Owner Suite The private Owner Suite features a large walk in closet, and a luxurious bathroom with dual vanities and a walk in shower. Two additional bedrooms and a versatile flex room offer space for guests, a home office, or playroom. The finished lower level expands your options with a large recreation room, a full bathroom, extra storage, and the potential for a fourth bedroom. Located in the scenic Bonnie Meadows community, this home offers the perfect balance of comfort, quality, and convenience. Every interior selection has been hand picked by a professional Eastbrook designer to ensure a cohesive and elevated look throughout.
Contact an agent
Home facts
- Year built:2025
- Listing ID #:291984
- Added:63 day(s) ago
- Updated:December 17, 2025 at 08:04 PM
Rooms and interior
- Bedrooms:3
- Total bathrooms:3
- Full bathrooms:3
- Living area:2,701 sq. ft.
Heating and cooling
- Cooling:Central Air
- Heating:Forced Air, Heating, Natural Gas
Structure and exterior
- Roof:Shingle
- Year built:2025
- Building area:2,701 sq. ft.
- Lot area:2.01 Acres
Utilities
- Water:Well
- Sewer:Septic Tank
Finances and disclosures
- Price:$749,900
- Price per sq. ft.:$209.82
- Tax amount:$2,499 (2024)
New listings near 16685 Tormiston Road
- New
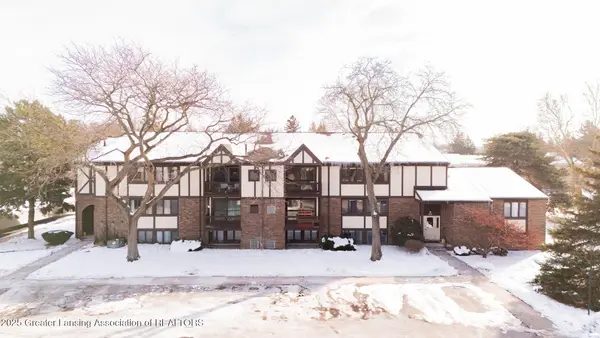 $146,000Active2 beds 2 baths1,072 sq. ft.
$146,000Active2 beds 2 baths1,072 sq. ft.6160 Innkeepers Court #57, East Lansing, MI 48823
MLS# 293125Listed by: COLDWELL BANKER PROFESSIONALS -OKEMOS - New
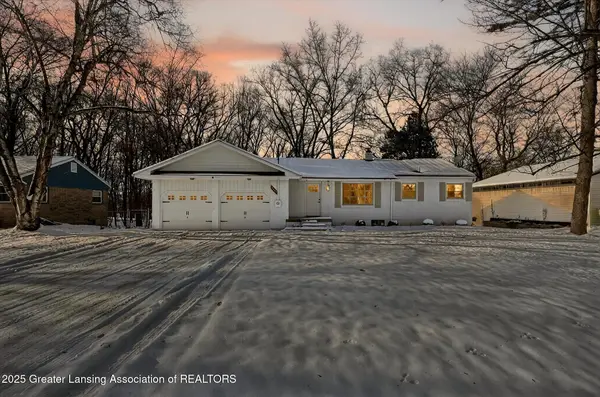 $299,000Active3 beds 2 baths1,200 sq. ft.
$299,000Active3 beds 2 baths1,200 sq. ft.5581 Woodville Road, Haslett, MI 48840
MLS# 293121Listed by: KELLER WILLIAMS REALTY LANSING - New
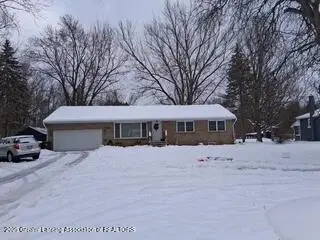 $254,900Active3 beds 2 baths2,464 sq. ft.
$254,900Active3 beds 2 baths2,464 sq. ft.2209 Haslett Road, East Lansing, MI 48823
MLS# 293066Listed by: BERKSHIRE HATHAWAY HOMESERVICES - New
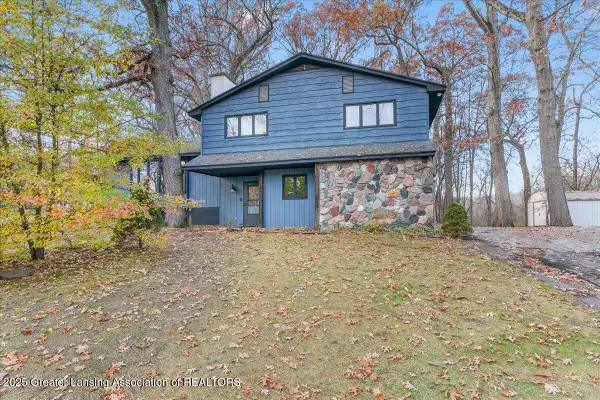 $499,000Active3 beds 3 baths2,285 sq. ft.
$499,000Active3 beds 3 baths2,285 sq. ft.6325 W Lake Drive, Haslett, MI 48840
MLS# 292976Listed by: REAL ESTATE ONE 1ST - New
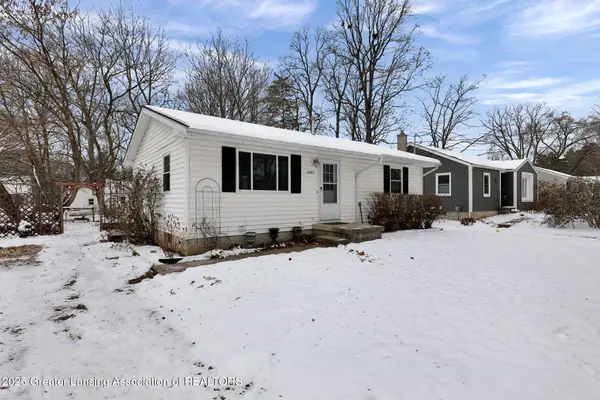 $178,000Active2 beds 1 baths840 sq. ft.
$178,000Active2 beds 1 baths840 sq. ft.5989 Cypress Street, Haslett, MI 48840
MLS# 292975Listed by: RE/MAX REAL ESTATE PROFESSIONALS 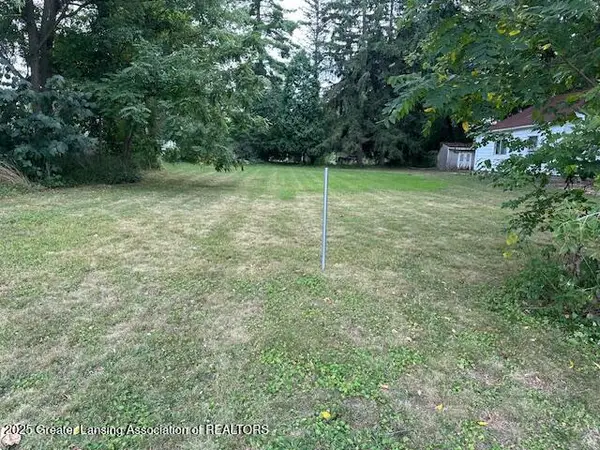 $33,900Active0.22 Acres
$33,900Active0.22 Acres0 Birch Row Drive, East Lansing, MI 48823
MLS# 292071Listed by: MAZZOLA AND COMPANY REAL ESTATE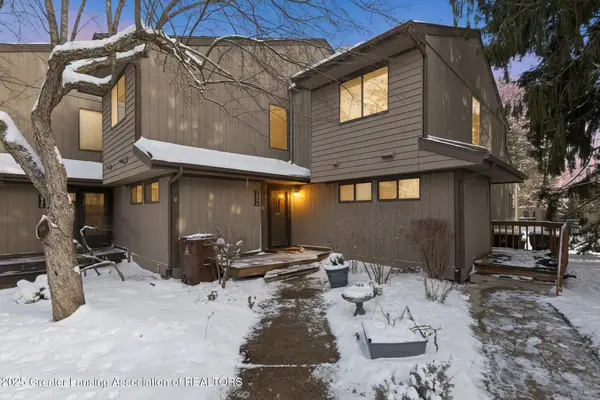 $169,000Active2 beds 2 baths1,430 sq. ft.
$169,000Active2 beds 2 baths1,430 sq. ft.2446 S Wild Blossom Court, East Lansing, MI 48823
MLS# 292917Listed by: KELLER WILLIAMS REALTY LANSING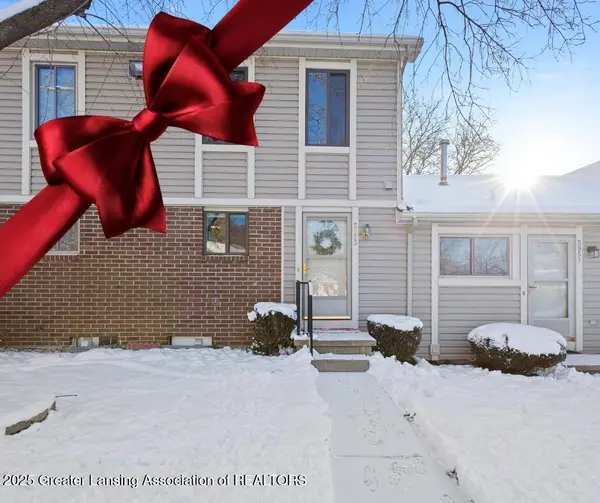 $174,900Active2 beds 2 baths992 sq. ft.
$174,900Active2 beds 2 baths992 sq. ft.5953 Village Drive, Haslett, MI 48840
MLS# 292901Listed by: RE/MAX REAL ESTATE PROFESSIONALS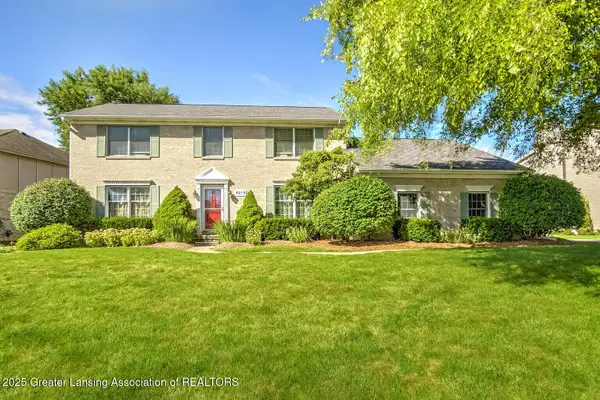 $400,000Active4 beds 3 baths2,793 sq. ft.
$400,000Active4 beds 3 baths2,793 sq. ft.5975 Everett Lane, East Lansing, MI 48823
MLS# 292833Listed by: EXP REALTY - HASLETT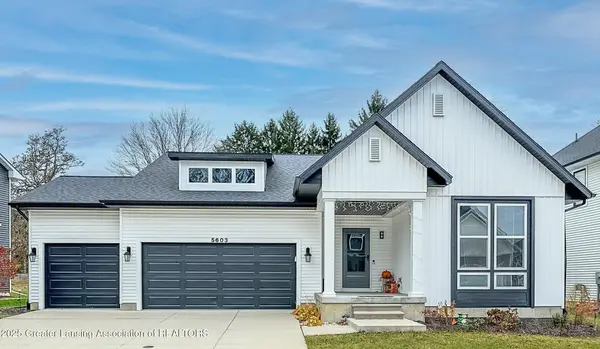 $615,000Active4 beds 3 baths2,758 sq. ft.
$615,000Active4 beds 3 baths2,758 sq. ft.5603 Copper Creek Drive, Haslett, MI 48840
MLS# 292816Listed by: 1 WORLD REALTY, LLC
