5614 Copper Creek Drive, Haslett, MI 48840
Local realty services provided by:ERA Reardon Realty
5614 Copper Creek Drive,Haslett, MI 48840
$517,700
- 3 Beds
- 3 Baths
- 2,394 sq. ft.
- Single family
- Active
Listed by: shelly hall
Office: re/max real estate professionals
MLS#:291170
Source:MI_GLAR
Price summary
- Price:$517,700
- Price per sq. ft.:$145.58
- Monthly HOA dues:$75
About this home
Modern Luxury Living in Copper Creek: Discover the perfect blend of style, comfort, and functionality in this beautifully designed 3-bedroom, 2.5-bath home located in the highly sought-after community of Copper Creek. Built in 2022 Offering just under 2,400 sq ft of above-grade living space, this contemporary two-story home is crafted for modern living and effortless entertaining. Main Level Features: Step into a spectacular open-concept main floor where the heart of the home: the kitchen truly shines. Designed with the chef in mind, it features: An oversized granite center island ideal for meal prep, casual dining, or serving as an entertainment buffet. * A premium kitchen extension, similar to a Michigan sunroom, perfect for a formal dining area & include glass sliding doors to patio * Seamless flow into the living and dining areas, creating an inviting space for everyday living and social gatherings. Upper Level: Upstairs, you'll find: * A sprawling primary suite with his-and-her walk-in closets and a luxurious en-suite bath. * Two additional spacious bedrooms. * A flex room perfect as a home office, playroom, or den. * Second-floor laundry for added convenience. Notable Upgrades & Features: * Michigan Room addition * Oversized windows for abundant natural light * Granite countertops and upgraded cabinetry * Built-in bookshelves in the great room * Upgraded flooring and hardware throughout * 9-foot side walls on the main level * Ceramic tile finishes * Stainless steel appliance package (upgraded) * Extra-large garage with added garage space 4' & 2' on each side of the garage respectively * Professional landscaping with full sprinkler system front and back yard * Underground gutter system This home is the perfect combination of thoughtful design and luxurious upgrades, set in one of the area's most desirable communities. Don't miss your chance to own this exceptional property in Copper Creek!
Contact an agent
Home facts
- Year built:2022
- Listing ID #:291170
- Added:154 day(s) ago
- Updated:February 11, 2026 at 04:18 PM
Rooms and interior
- Bedrooms:3
- Total bathrooms:3
- Full bathrooms:2
- Half bathrooms:1
- Living area:2,394 sq. ft.
Heating and cooling
- Cooling:Central Air, Gas
- Heating:Central, Forced Air, Heating, Natural Gas
Structure and exterior
- Roof:Shingle
- Year built:2022
- Building area:2,394 sq. ft.
- Lot area:0.16 Acres
Utilities
- Water:Public, Water Connected
- Sewer:Public Sewer, Sewer Connected
Finances and disclosures
- Price:$517,700
- Price per sq. ft.:$145.58
- Tax amount:$11,954 (2024)
New listings near 5614 Copper Creek Drive
- New
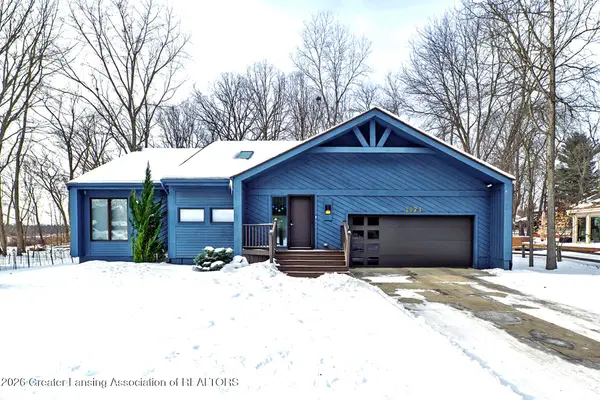 $379,900Active3 beds 3 baths2,608 sq. ft.
$379,900Active3 beds 3 baths2,608 sq. ft.1171 Teakwood Circle, Haslett, MI 48840
MLS# 293892Listed by: RE/MAX REAL ESTATE PROFESSIONALS - New
 $744,000Active5 beds 5 baths3,751 sq. ft.
$744,000Active5 beds 5 baths3,751 sq. ft.6072 Sleepy Hollow Lane, East Lansing, MI 48823
MLS# 293870Listed by: BERKSHIRE HATHAWAY HOMESERVICES - Open Sun, 1 to 3pmNew
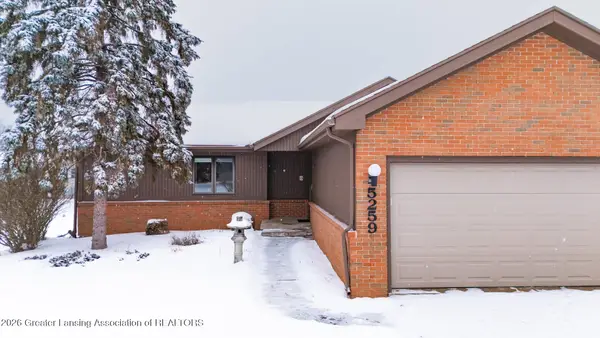 $365,000Active3 beds 3 baths2,430 sq. ft.
$365,000Active3 beds 3 baths2,430 sq. ft.5259 Golden Circle, East Lansing, MI 48823
MLS# 293856Listed by: EXIT REALTY HOME PARTNERS - New
 $2,225,000Active6 beds 8 baths9,014 sq. ft.
$2,225,000Active6 beds 8 baths9,014 sq. ft.6299 Quail Street, Haslett, MI 48840
MLS# 293840Listed by: COLDWELL BANKER PROFESSIONALS -OKEMOS - New
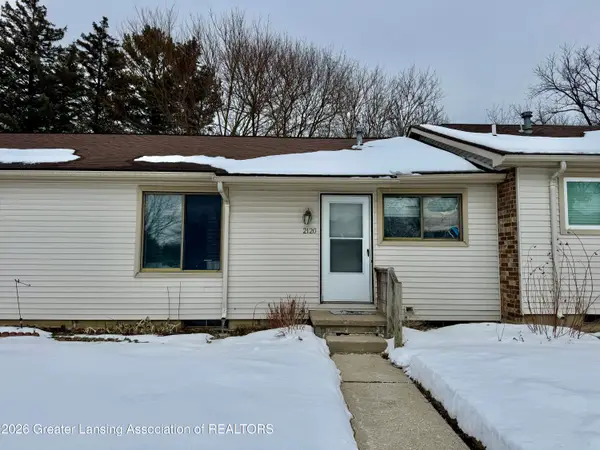 $162,500Active2 beds 1 baths1,686 sq. ft.
$162,500Active2 beds 1 baths1,686 sq. ft.2120 La Mer Lane, Haslett, MI 48840
MLS# 293832Listed by: ASPIRE REAL ESTATE MI  $315,900Pending3 beds 3 baths2,712 sq. ft.
$315,900Pending3 beds 3 baths2,712 sq. ft.2450 Emerald Lake Drive, East Lansing, MI 48823
MLS# 293817Listed by: RE/MAX REAL ESTATE PROFESSIONALS- New
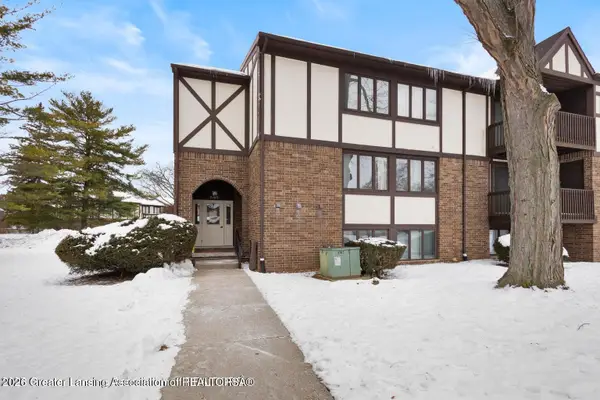 $98,500Active1 beds 1 baths744 sq. ft.
$98,500Active1 beds 1 baths744 sq. ft.6165 Innkeepers Court #86, East Lansing, MI 48823
MLS# 293767Listed by: KELLER WILLIAMS REALTY LANSING - New
 $625,000Active5 beds 4 baths3,308 sq. ft.
$625,000Active5 beds 4 baths3,308 sq. ft.6044 Marietta Way, East Lansing, MI 48823
MLS# 293758Listed by: RE/MAX REAL ESTATE PROFESSIONALS DEWITT 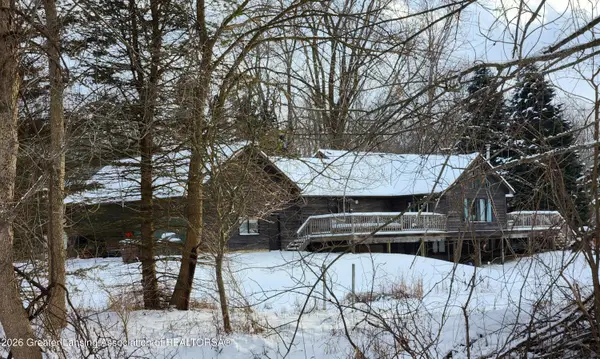 $574,900Active4 beds 3 baths2,602 sq. ft.
$574,900Active4 beds 3 baths2,602 sq. ft.610 Barry Road, Haslett, MI 48840
MLS# 293585Listed by: BERKSHIRE HATHAWAY HOMESERVICES $839,900Active4 beds 4 baths3,722 sq. ft.
$839,900Active4 beds 4 baths3,722 sq. ft.6445 Oakencliffe Lane, East Lansing, MI 48823
MLS# 293569Listed by: COLDWELL BANKER PROFESSIONALS -OKEMOS

