612 Titanium Trail, Haslett, MI 48840
Local realty services provided by:ERA Reardon Realty



612 Titanium Trail,Haslett, MI 48840
$587,950
- 4 Beds
- 3 Baths
- 3,080 sq. ft.
- Single family
- Active
Listed by:steven mittleman
Office:mayberry real estate
MLS#:289087
Source:MI_GLAR
Price summary
- Price:$587,950
- Price per sq. ft.:$131.18
- Monthly HOA dues:$50
About this home
Stunning New Construction by Mayberry Homes.
Welcome to your dream home in the highly desirable Copper Creek community of Meridian Township (Haslett, MI). This beautifully crafted ENERGY STAR® Certified home by Mayberry Homes offers 3,080 sq. ft. of thoughtfully designed living space, perfect for everyday living and stylish entertaining.
Featuring 4 spacious bedrooms plus a versatile loft and 2.5 bathrooms, this home includes a flex room with double French doors—ideal for a home office or playroom—and a separate dining area for gatherings. The great room showcases a cozy gas fireplace with built-in shelving, creating a warm and welcoming atmosphere. The gourmet kitchen includes a generous island, walk-in pantry, and a bright café area, offering both function and charm. Off the three-car garage, you'll find a built-in drop zone that keeps everyday essentials organized.
Retreat to the luxurious primary suite, complete with an enormous walk-in closet, tile shower, separate stool room, and dual vanities. Upgraded finishes shine throughout the home, and a full insulated unfinished basement provides future potential.
Contact an agent
Home facts
- Year built:2025
- Listing Id #:289087
- Added:59 day(s) ago
- Updated:August 18, 2025 at 05:14 PM
Rooms and interior
- Bedrooms:4
- Total bathrooms:3
- Full bathrooms:2
- Half bathrooms:1
- Living area:3,080 sq. ft.
Heating and cooling
- Cooling:Central Air
- Heating:Forced Air, Heating, Natural Gas
Structure and exterior
- Roof:Shingle
- Year built:2025
- Building area:3,080 sq. ft.
- Lot area:0.17 Acres
Utilities
- Water:Public
- Sewer:Public Sewer
Finances and disclosures
- Price:$587,950
- Price per sq. ft.:$131.18
- Tax amount:$160 (2024)
New listings near 612 Titanium Trail
- Open Sun, 3 to 4:30pmNew
 $165,000Active2 beds 2 baths1,456 sq. ft.
$165,000Active2 beds 2 baths1,456 sq. ft.1206 Academic Way, Haslett, MI 48840
MLS# 290531Listed by: COLDWELL BANKER PROFESSIONALS-E.L. - New
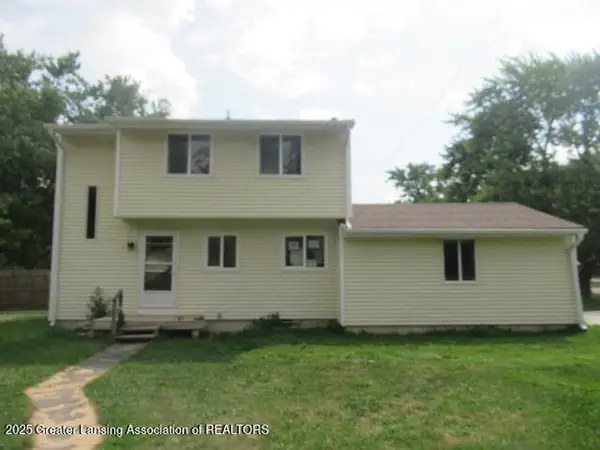 $150,000Active3 beds 2 baths1,080 sq. ft.
$150,000Active3 beds 2 baths1,080 sq. ft.3190 E Lake Lansing Road, East Lansing, MI 48823
MLS# 290511Listed by: RE/MAX REAL ESTATE PROFESSIONALS - New
 $65,000Active3.12 Acres
$65,000Active3.12 AcresLot A Lake Lansing Road, Haslett, MI 48840
MLS# 290468Listed by: RE/MAX REAL ESTATE PROFESSIONALS - New
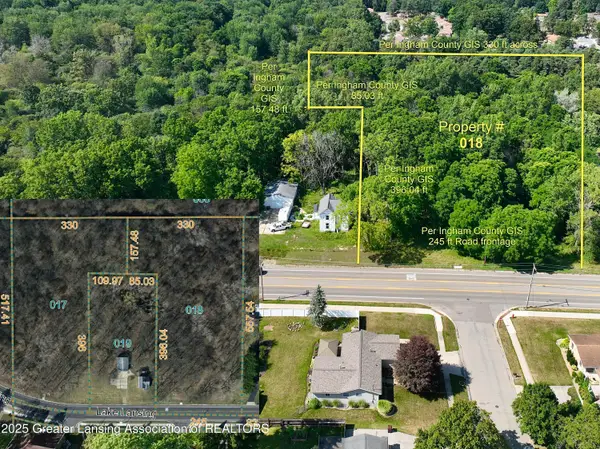 $60,000Active3.43 Acres
$60,000Active3.43 AcresLot B Lake Lansing Road, Haslett, MI 48840
MLS# 290469Listed by: RE/MAX REAL ESTATE PROFESSIONALS - New
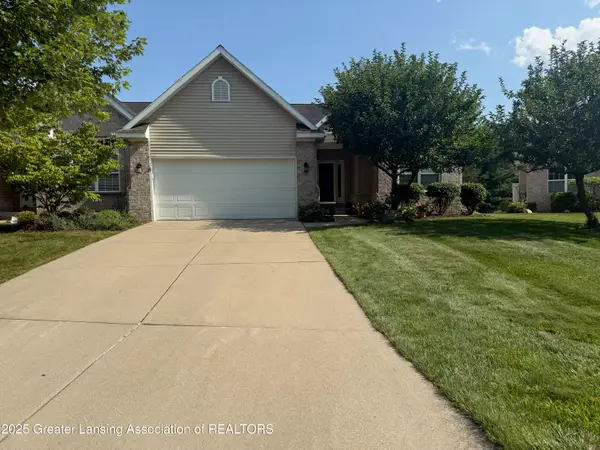 $469,000Active3 beds 3 baths2,700 sq. ft.
$469,000Active3 beds 3 baths2,700 sq. ft.5162 Sapphire Circle, East Lansing, MI 48823
MLS# 290463Listed by: KELLER WILLIAMS REALTY LANSING - New
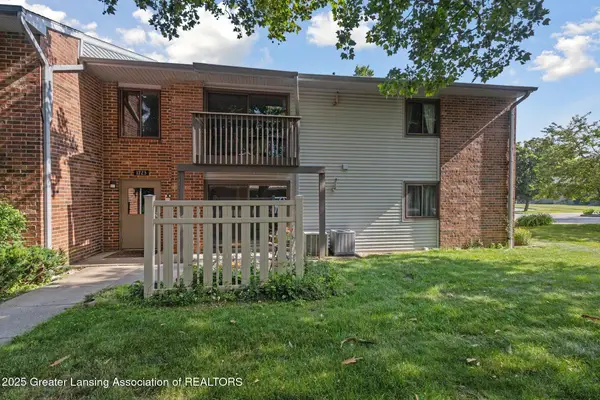 $119,000Active2 beds 1 baths805 sq. ft.
$119,000Active2 beds 1 baths805 sq. ft.1725 Maple Ridge #60, Haslett, MI 48840
MLS# 290339Listed by: KELLER WILLIAMS REALTY LANSING 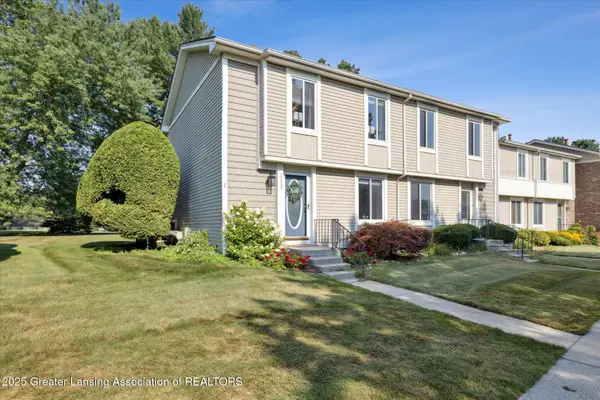 $195,000Pending3 beds 2 baths1,393 sq. ft.
$195,000Pending3 beds 2 baths1,393 sq. ft.2069 Lac Du Mont Drive, Haslett, MI 48840
MLS# 290283Listed by: KELLER WILLIAMS REALTY LANSING $495,000Active3 beds 2 baths2,226 sq. ft.
$495,000Active3 beds 2 baths2,226 sq. ft.6427 W Reynolds Road, Haslett, MI 48840
MLS# 290209Listed by: CENTURY 21 AFFILIATED $329,000Active3 beds 2 baths1,292 sq. ft.
$329,000Active3 beds 2 baths1,292 sq. ft.5587 Wood Valley Drive, Haslett, MI 48840
MLS# 290202Listed by: COLDWELL BANKER PROFESSIONALS -OKEMOS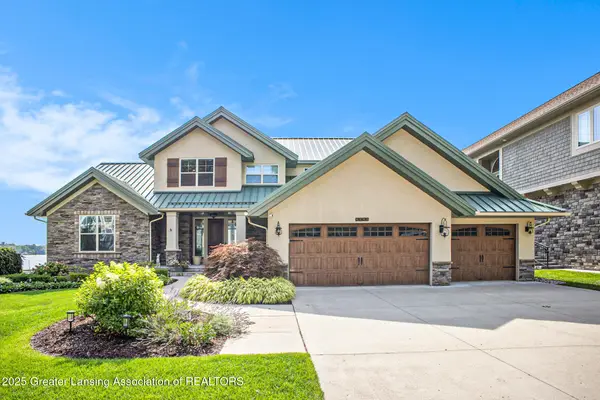 $1,475,000Active5 beds 6 baths3,330 sq. ft.
$1,475,000Active5 beds 6 baths3,330 sq. ft.6248 W Reynolds Road, Haslett, MI 48840
MLS# 290140Listed by: COLDWELL BANKER PROFESSIONALS-E.L.

