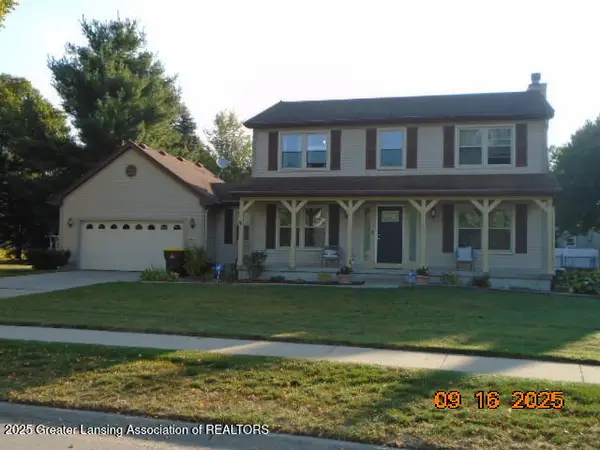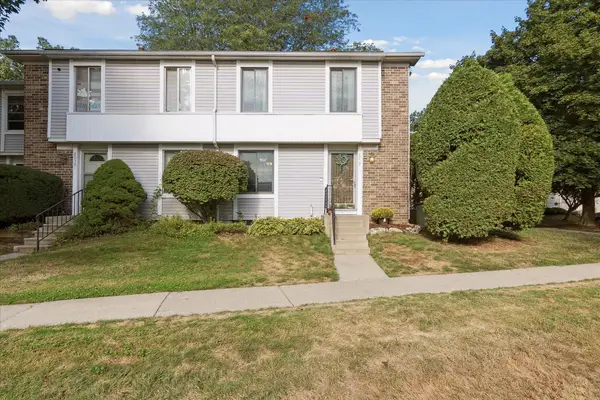9640 Tobermory Drive, Haslett, MI 48840
Local realty services provided by:ERA Reardon Realty
9640 Tobermory Drive,Haslett, MI 48840
$1,150,000
- 5 Beds
- 4 Baths
- 3,813 sq. ft.
- Single family
- Pending
Listed by:dana costello
Office:berkshire hathaway homeservices
MLS#:289927
Source:MI_GLAR
Price summary
- Price:$1,150,000
- Price per sq. ft.:$249.73
- Monthly HOA dues:$22.92
About this home
*** Artfully Designed Luxury in Bonnie Meadows *** Welcome to a residence where luxury and creativity converge—this extraordinary home, located in the coveted Bonnie Meadows subdivision, is a true work of art. Conceived and crafted by its current owner/designer with an impeccable artistic eye, every detail of this
home has been carefully curated to balance high-end sophistication with comfortable, everyday living... Bonnie Meadows is the area's newest luxury neighborhood—private, prestigious, and peaceful. The home offers low Bath Charter Township for property taxes within the Haslett School District. Step inside to experience inspired design and elevated amenities. The main level boasts a dramatic floor-to-ceiling stone fireplace with a gas insert, anchoring the living space with warmth and grandeur. The open-concept kitchen is a chef's dreamfeaturing an 8-burner range (with 2 burners configured as a griddle), high-end appliances, an ice maker, and striking designer lighting. Off the kitchen, a four-seasons "Michigan Room" seamlessly extends the living space, wrapped in windows and ideal for year-round enjoyment... The spacious main-level primary suite offers a serene retreat, complete with a walk-in closet and dual sinks... Upstairs, you'll find three generously sized bedrooms and a versatile loft - currently serving as an art studio, but easily convertible into a fourth upstairs bedroom... The fully finished lower level expands the home's livability, offering a
fifth bedroom, a full bathroom, an expansive recreation or game room, abundant storage, and a dedicated room built with future use as a wine cellar in mind... The attached three-car garage includes two vehicle bays, while the third stall has been transformed into a private home gym with a mini-split HVAC system, but could be
easily converted back to a standard garage stall if desired... Outside, the property unfolds as a private oasis. Enjoy an in-ground, heated, fiberglass pool with a built-in electronic cover, a sprawling patio with a built-in pergola, and a fully insulated shed with electricity... The pool is lovely, and incudes a built-in hot tub. The design elements are breathtaking. The outdoor kitchen, complete with grill (reserved,
but negotiable), makes entertaining effortless. The grounds are enriched by a charming orchard of fruit trees and a private dock on the neighborhood pondperfect for swimming and kayaking. A private beach was created with loads of sand added, completed with a fire pit for those late-night, relaxing nights... Additional features include custom blinds, an added window feature on the glass of a sun blocking, invisible film, whole-house water purification, and a
whole-house automatic generatorensuring both comfort and peace of mind. This is more than just a home; it's a lifestyle statement for those who value design, privacy, and thoughtful luxury... Why wait to build when you can enjoy all the benefits of a newly constructed home without the delays, stress, or added
expenses of landscaping, window treatments, custom upgrades, and outdoor amenities? Every finishing touch is already in place, and no detail has been overlooked... We welcome you HOME.
Contact an agent
Home facts
- Year built:2023
- Listing ID #:289927
- Added:70 day(s) ago
- Updated:October 02, 2025 at 07:34 AM
Rooms and interior
- Bedrooms:5
- Total bathrooms:4
- Full bathrooms:3
- Half bathrooms:1
- Living area:3,813 sq. ft.
Heating and cooling
- Cooling:Central Air
- Heating:Central, Forced Air, Heating, Natural Gas
Structure and exterior
- Roof:Shingle
- Year built:2023
- Building area:3,813 sq. ft.
- Lot area:0.7 Acres
Utilities
- Water:Water Connected, Well
- Sewer:Septic Tank, Sewer Connected
Finances and disclosures
- Price:$1,150,000
- Price per sq. ft.:$249.73
- Tax amount:$16,064 (2024)
New listings near 9640 Tobermory Drive
- New
 $169,900Active3 beds 2 baths1,922 sq. ft.
$169,900Active3 beds 2 baths1,922 sq. ft.5403 Wild Oak Drive, East Lansing, MI 48823
MLS# 291662Listed by: RE/MAX REAL ESTATE PROFESSIONALS - Open Sun, 11am to 12:30pmNew
 $349,900Active3 beds 3 baths1,597 sq. ft.
$349,900Active3 beds 3 baths1,597 sq. ft.6072 Hart Street, East Lansing, MI 48823
MLS# 291583Listed by: IMPACT REAL ESTATE - New
 $284,900Active2 beds 1 baths1,040 sq. ft.
$284,900Active2 beds 1 baths1,040 sq. ft.6003 Green Road, Haslett, MI 48840
MLS# 291579Listed by: FIVE STAR REAL ESTATE - LANSING - Open Sun, 1 to 2:30pmNew
 $214,900Active2 beds 3 baths1,732 sq. ft.
$214,900Active2 beds 3 baths1,732 sq. ft.5724 Lebaron Court, East Lansing, MI 48823
MLS# 291577Listed by: COLDWELL BANKER PROFESSIONALS-DELTA - New
 $214,900Active2 beds 2 baths1,220 sq. ft.
$214,900Active2 beds 2 baths1,220 sq. ft.5359 Wild Oak Drive #54, East Lansing, MI 48823
MLS# 291558Listed by: COLDWELL BANKER PROFESSIONALS -OKEMOS - New
 $169,000Active3 beds 1 baths1,040 sq. ft.
$169,000Active3 beds 1 baths1,040 sq. ft.1664 Pepper Ridge Drive, Haslett, MI 48840
MLS# 291541Listed by: RE/MAX REAL ESTATE PROFESSIONALS - Open Sun, 12 to 2pmNew
 $414,900Active4 beds 2 baths2,386 sq. ft.
$414,900Active4 beds 2 baths2,386 sq. ft.5396 Van Atta Road, Okemos, MI 48864
MLS# 291505Listed by: EXIT REALTY HOME PARTNERS - New
 $449,900Active3 beds 3 baths2,780 sq. ft.
$449,900Active3 beds 3 baths2,780 sq. ft.5560 Strawberry Lane, Haslett, MI 48840
MLS# 291475Listed by: GREAT AMERICA BROKERS LLC  $194,900Active3 beds 2 baths1,193 sq. ft.
$194,900Active3 beds 2 baths1,193 sq. ft.2037 Lac Du Mont Drive, Haslett, MI 48840
MLS# 25048272Listed by: RE/MAX REAL ESTATE PROFESSIONALS $684,000Active4 beds 4 baths3,831 sq. ft.
$684,000Active4 beds 4 baths3,831 sq. ft.6075 Sacramento Way, East Lansing, MI 48823
MLS# 291346Listed by: EXIT REALTY HOME PARTNERS
