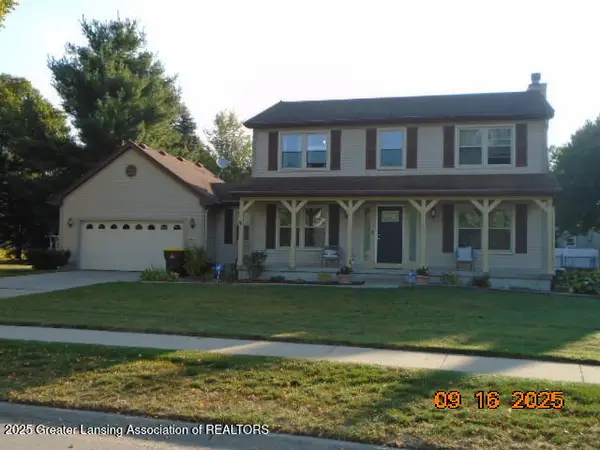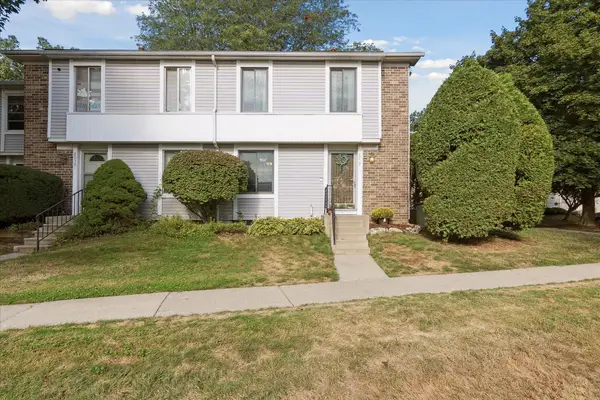9655 Tobermory Drive, Haslett, MI 48840
Local realty services provided by:ERA Reardon Realty
9655 Tobermory Drive,Haslett, MI 48840
$989,900
- 5 Beds
- 5 Baths
- 4,002 sq. ft.
- Single family
- Active
Listed by:lynne vandeventer
Office:coldwell banker professionals -okemos
MLS#:289286
Source:MI_GLAR
Price summary
- Price:$989,900
- Price per sq. ft.:$220.37
- Monthly HOA dues:$22.92
About this home
Haslett: 9655 Tobermory Drive is now available! Indulge yourselves in this fabulous almost new (2021) custom built, 4000 (+-) square foot craftsman style home nestled on 3.233 acres of land with a usable pond, woods, plus a Wick built outbuilding costing over $210k that is 70x40 with a 1/2 bath, 5 bedrooms, 3 full and two 1/2 baths, two laundry rooms, oversized 3 car garage plus upgrades galore. This rare offering was custom built with a stacked stone covered front porch, soaring ceilings in the two-story great room with a beautiful wrap around railing, floor to ceiling windows breathing the outside in, arch entries plus a stacked stone fireplace. The charming eating area with a special archway entrance includes cathedral ceilings, three walls of windows, plus access to the outdoors, could easily be used as a four-season sunroom! The spectacular gourmet kitchen includes a double-sided stone fireplace, oversized eating bar and prep space, fabulous, tiled back splash with under cabinet special accent windows, 5 burner gas range, two ovens, water and ice dispenser in the side-by-side refrigerator plus loads of cabinets, granite countertops! Be sure to take in the serving area and coffee bar/ pantry! Mom's favorite, the 16-foot-long drop zone, mudroom, laundry room and outside access! The 3- car plus garage is extra wide and deep with overhead storage. A quiet study is located off the main foyer with French doors. The dramatic first floor primary with captivating views and the private bath with special windows, double vanities and sinks, a dressing table, separate toilet room plus a large ceramic tiled shower with a bench. The special walk-in closet with a window has room for a season of clothes. 4 great sized bedrooms on the second floor with a lovely overlook. Two full baths and two walk in closets plus a second laundry hook up graces this level. The tall ceilings in the lookout lower level with large picture window includes a game room, wet bar, media room with a 110-inch screen and projection set up! Need more space? An egress window and stubbed bath are in place for a 6th bedroom exercise room or flex space.
Contact an agent
Home facts
- Year built:2021
- Listing ID #:289286
- Added:96 day(s) ago
- Updated:October 02, 2025 at 03:41 PM
Rooms and interior
- Bedrooms:5
- Total bathrooms:5
- Full bathrooms:3
- Half bathrooms:2
- Living area:4,002 sq. ft.
Heating and cooling
- Cooling:Central Air
- Heating:Central, Heating
Structure and exterior
- Roof:Shingle
- Year built:2021
- Building area:4,002 sq. ft.
- Lot area:3.22 Acres
Utilities
- Water:Well
- Sewer:Septic Tank
Finances and disclosures
- Price:$989,900
- Price per sq. ft.:$220.37
- Tax amount:$18,260 (2024)
New listings near 9655 Tobermory Drive
- New
 $169,900Active3 beds 2 baths1,922 sq. ft.
$169,900Active3 beds 2 baths1,922 sq. ft.5403 Wild Oak Drive, East Lansing, MI 48823
MLS# 291662Listed by: RE/MAX REAL ESTATE PROFESSIONALS - Open Sun, 11am to 12:30pmNew
 $349,900Active3 beds 3 baths1,597 sq. ft.
$349,900Active3 beds 3 baths1,597 sq. ft.6072 Hart Street, East Lansing, MI 48823
MLS# 291583Listed by: IMPACT REAL ESTATE - New
 $284,900Active2 beds 1 baths1,040 sq. ft.
$284,900Active2 beds 1 baths1,040 sq. ft.6003 Green Road, Haslett, MI 48840
MLS# 291579Listed by: FIVE STAR REAL ESTATE - LANSING - Open Sun, 1 to 2:30pmNew
 $214,900Active2 beds 3 baths1,732 sq. ft.
$214,900Active2 beds 3 baths1,732 sq. ft.5724 Lebaron Court, East Lansing, MI 48823
MLS# 291577Listed by: COLDWELL BANKER PROFESSIONALS-DELTA - New
 $214,900Active2 beds 2 baths1,220 sq. ft.
$214,900Active2 beds 2 baths1,220 sq. ft.5359 Wild Oak Drive #54, East Lansing, MI 48823
MLS# 291558Listed by: COLDWELL BANKER PROFESSIONALS -OKEMOS - New
 $169,000Active3 beds 1 baths1,040 sq. ft.
$169,000Active3 beds 1 baths1,040 sq. ft.1664 Pepper Ridge Drive, Haslett, MI 48840
MLS# 291541Listed by: RE/MAX REAL ESTATE PROFESSIONALS - Open Sun, 12 to 2pmNew
 $414,900Active4 beds 2 baths2,386 sq. ft.
$414,900Active4 beds 2 baths2,386 sq. ft.5396 Van Atta Road, Okemos, MI 48864
MLS# 291505Listed by: EXIT REALTY HOME PARTNERS - New
 $449,900Active3 beds 3 baths2,780 sq. ft.
$449,900Active3 beds 3 baths2,780 sq. ft.5560 Strawberry Lane, Haslett, MI 48840
MLS# 291475Listed by: GREAT AMERICA BROKERS LLC  $194,900Active3 beds 2 baths1,193 sq. ft.
$194,900Active3 beds 2 baths1,193 sq. ft.2037 Lac Du Mont Drive, Haslett, MI 48840
MLS# 25048272Listed by: RE/MAX REAL ESTATE PROFESSIONALS $684,000Active4 beds 4 baths3,831 sq. ft.
$684,000Active4 beds 4 baths3,831 sq. ft.6075 Sacramento Way, East Lansing, MI 48823
MLS# 291346Listed by: EXIT REALTY HOME PARTNERS
