4254 Strathcona Drive, Highland, MI 48357
Local realty services provided by:Integrity Real Estate Professionals ERA Powered
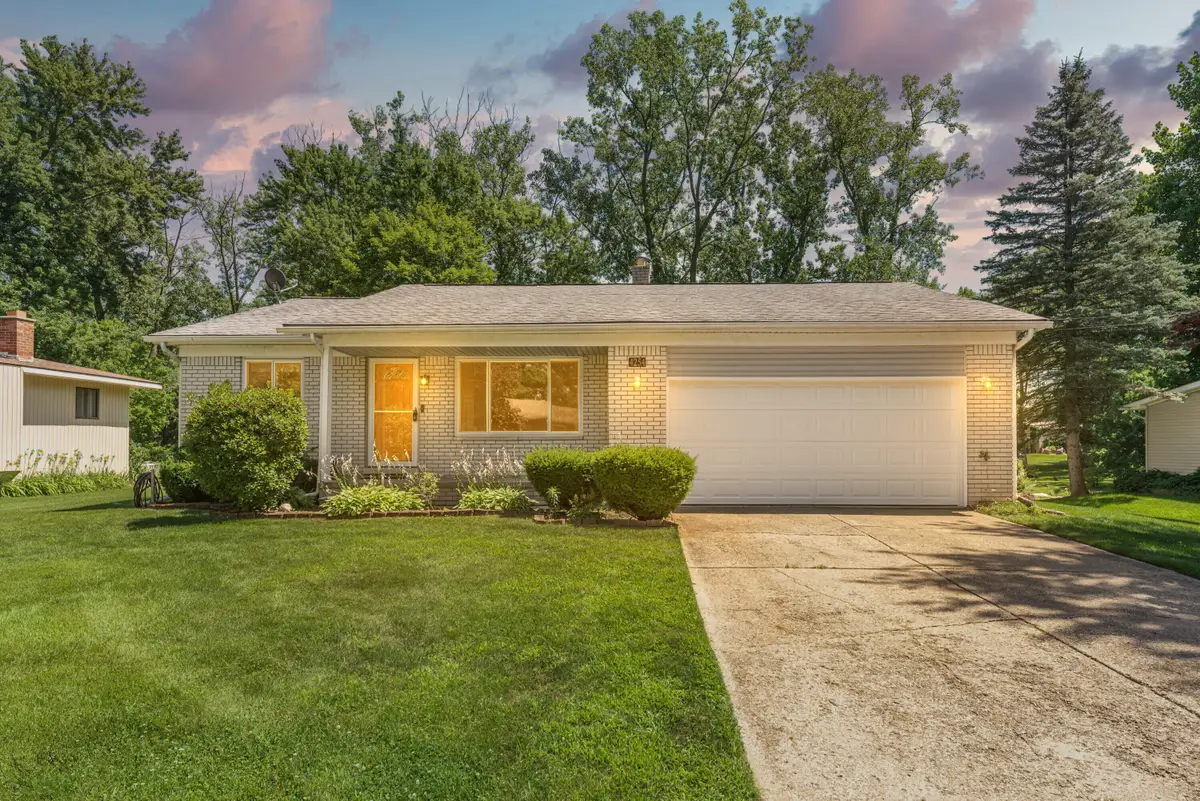
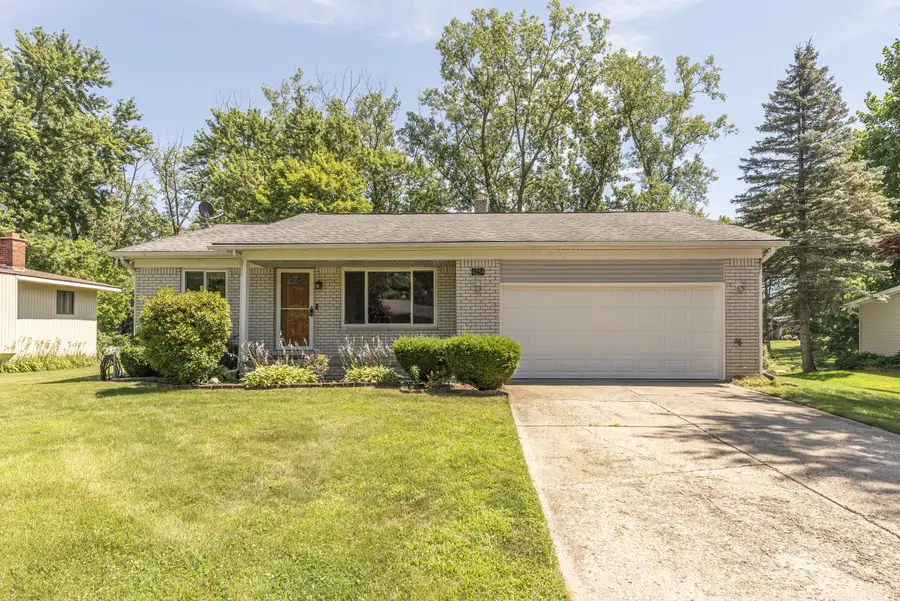

4254 Strathcona Drive,Highland, MI 48357
$285,000
- 3 Beds
- 2 Baths
- 1,851 sq. ft.
- Single family
- Pending
Listed by:christopher bailey
Office:remerica united realty
MLS#:25037041
Source:MI_GRAR
Price summary
- Price:$285,000
- Price per sq. ft.:$244.64
- Monthly HOA dues:$6.25
About this home
MULTIPLE OFFERS RECEIVED. HIGHEST AND BEST OFFERS DUE BY MONDAY, JULY 28TH, 10:00 AM. Welcome to this charming lakefront brick ranch in Highland, offering the perfect blend of comfort, space, and serene waterfront living. Situated on peaceful, paddle-only Gourd Lake, this home features 3 bedrooms, 2 full bathrooms, and over 1,850 square feet of finished living space, including a walk-out basement. Step inside to a spacious living room that flows seamlessly into the upper level, leading you either to the bedroom wing with a full bath or into the dining area and kitchen. Off the kitchen, is a mudroom area that connects to the oversized attached 2-car garage (23' x 22'). The lower-level walk-out basement is ideal for entertaining, with a generous recreation room, a full bar, and a second full bathroom. A dedicated utility area provides laundry space and ample room for storage. Don't miss out on this wonderful opportunity!
Contact an agent
Home facts
- Year built:1974
- Listing Id #:25037041
- Added:23 day(s) ago
- Updated:August 18, 2025 at 07:47 AM
Rooms and interior
- Bedrooms:3
- Total bathrooms:2
- Full bathrooms:2
- Living area:1,851 sq. ft.
Heating and cooling
- Heating:Forced Air
Structure and exterior
- Year built:1974
- Building area:1,851 sq. ft.
- Lot area:0.4 Acres
Schools
- High school:Milford High School
- Middle school:Muir Middle School
- Elementary school:Highland Elementary School
Utilities
- Water:Well
Finances and disclosures
- Price:$285,000
- Price per sq. ft.:$244.64
- Tax amount:$3,378 (2024)
New listings near 4254 Strathcona Drive
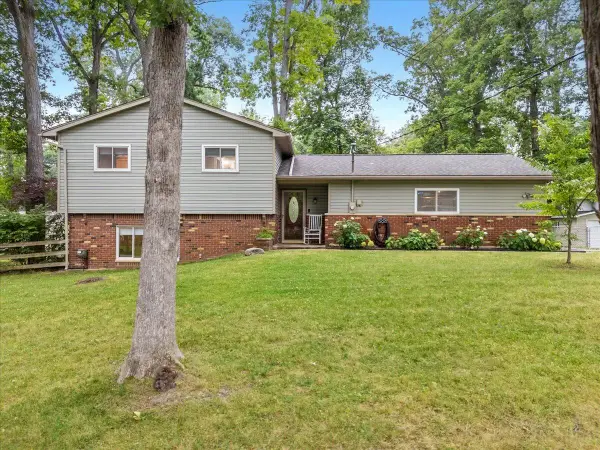 $315,000Pending3 beds 2 baths1,473 sq. ft.
$315,000Pending3 beds 2 baths1,473 sq. ft.835 Oakgrove, Highland, MI 48356
MLS# 25039528Listed by: KW REALTY LIVING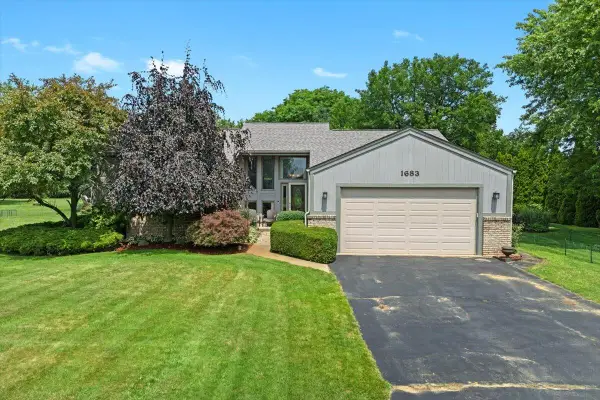 $500,000Pending4 beds 3 baths1,956 sq. ft.
$500,000Pending4 beds 3 baths1,956 sq. ft.1683 Majon Drive, Highland, MI 48356
MLS# 25033962Listed by: KW REALTY LIVING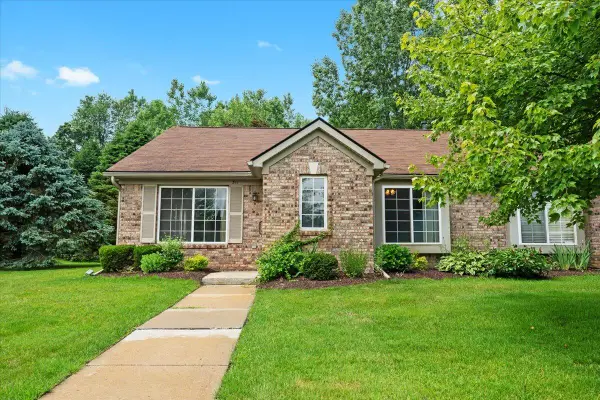 $205,000Pending2 beds 1 baths1,090 sq. ft.
$205,000Pending2 beds 1 baths1,090 sq. ft.311 Countryside Court, Highland, MI 48357
MLS# 25030049Listed by: KW PROFESSIONALS $479,999Active3 beds 3 baths2,250 sq. ft.
$479,999Active3 beds 3 baths2,250 sq. ft.2160 Dean Drive, Highland, MI 48356
MLS# 25028916Listed by: EXP REALTY, LLC $323,900Pending3 beds 2 baths1,383 sq. ft.
$323,900Pending3 beds 2 baths1,383 sq. ft.3671 Lido, Highland, MI 48356
MLS# 25025492Listed by: LISTWITHFREEDOM.COM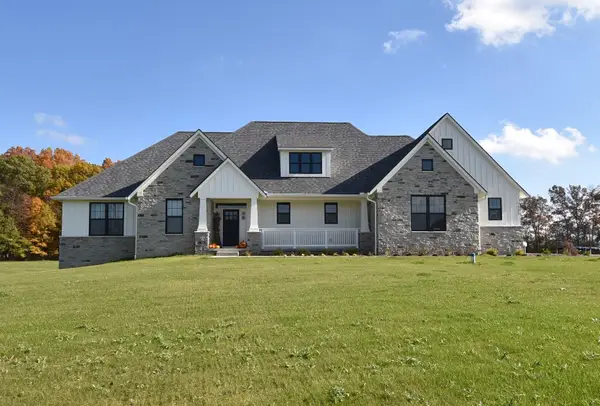 $1,198,000Active4 beds 3 baths2,430 sq. ft.
$1,198,000Active4 beds 3 baths2,430 sq. ft.2735 Blue Bird Lane, Highland, MI 48357
MLS# 25004721Listed by: BRANDT REAL ESTATE $170,000Active4.27 Acres
$170,000Active4.27 Acres1949 Percy Lane, Highland, MI 48357
MLS# 25000703Listed by: BRANDT REAL ESTATE $170,000Active4.46 Acres
$170,000Active4.46 Acres1900 Percy Lane, Highland, MI 48357
MLS# 25000702Listed by: BRANDT REAL ESTATE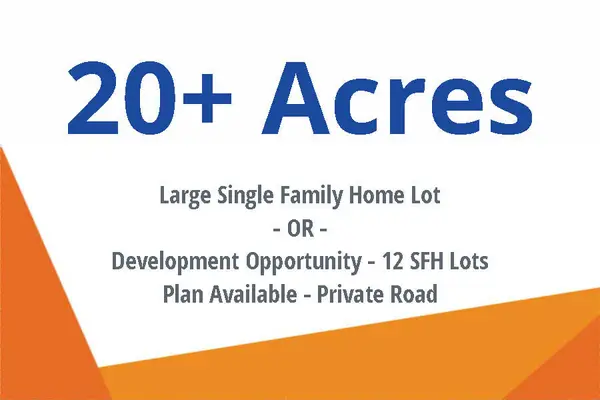 $558,500Active20.47 Acres
$558,500Active20.47 Acres2725 Blue Bird Lane, Highland, MI 48357
MLS# 24033590Listed by: BRANDT REAL ESTATE
