44 Leroy Street, Hillsdale, MI 49242
Local realty services provided by:ERA Greater North Properties
44 Leroy Street,Hillsdale, MI 49242
$270,000
- 4 Beds
- 2 Baths
- 2,407 sq. ft.
- Single family
- Active
Listed by: charlene scheer
Office: premier waterfront realty
MLS#:25059809
Source:MI_GRAR
Price summary
- Price:$270,000
- Price per sq. ft.:$205.32
About this home
LOCATION! LOCATION! LOCATION! CLOSE TO HOSPITAL AND IN THE CITY LIMITS
Entertain family and friends in this spacious raised ranch with full finished walkout basement to a large fenced in backyard. 4 Bedrooms, 2 baths.
2 bedrooms on the main level including a large master bedroom with 3 separate closets and crown molding. 3rd bedroom in finished basement with closet. Spacious 4th Bedroom in the finished basement or office/den/hobby room has its own door out to the backyard- no closet but has plenty of room to build 2 closets.
Main bath offers marble vanity and a beautiful marbled walk in shower and tiled floor.
Lower bath offers a walk-in shower with tiled floors. Open Kitchen, dining and living area with multi level counter's with snack bar, wine & beverage fridge, stove, refrigerator, microwave, garbage disposal & skylight. Large mudroom off finished garage with attic access. Washer & Dryer included. Seller is related to listing agent. Spacious living room overlooks the beautiful backyard with walkout patio doors onto large multi level decking.
Large picture window in the dining room overlooks the front yard with a beautiful mature crab apple tree. Beautifully landscaped with flowers, ground cover, shrubs & hedges. Large shed in backyard. Natural gas hot water baseboard radiant heat and central air makes this home very comfortable. Paved driveway.
New sewer lines from home to sidewalk. New sidewalks.
Under deck storage from lawn furniture. The home can be sold with or without furniture excluding personal items.
Seller is related to the listing agent.
Contact an agent
Home facts
- Year built:1961
- Listing ID #:25059809
- Added:52 day(s) ago
- Updated:January 17, 2026 at 08:31 AM
Rooms and interior
- Bedrooms:4
- Total bathrooms:2
- Full bathrooms:2
- Living area:2,407 sq. ft.
Heating and cooling
- Heating:Baseboard, Radiant
Structure and exterior
- Year built:1961
- Building area:2,407 sq. ft.
- Lot area:0.43 Acres
Utilities
- Water:Public
Finances and disclosures
- Price:$270,000
- Price per sq. ft.:$205.32
- Tax amount:$2,614 (2025)
New listings near 44 Leroy Street
- New
 $154,500Active3 beds 1 baths1,290 sq. ft.
$154,500Active3 beds 1 baths1,290 sq. ft.2413 Sylvan Drive, Hillsdale, MI 49242
MLS# 26002006Listed by: PLAYFORD REAL ESTATE - New
 $99,000Active8.67 Acres
$99,000Active8.67 Acres1830 N Bunn Road, Hillsdale, MI 49242
MLS# 26001599Listed by: SPIETH & SATOW AUCTIONS & REAL ESTATE - New
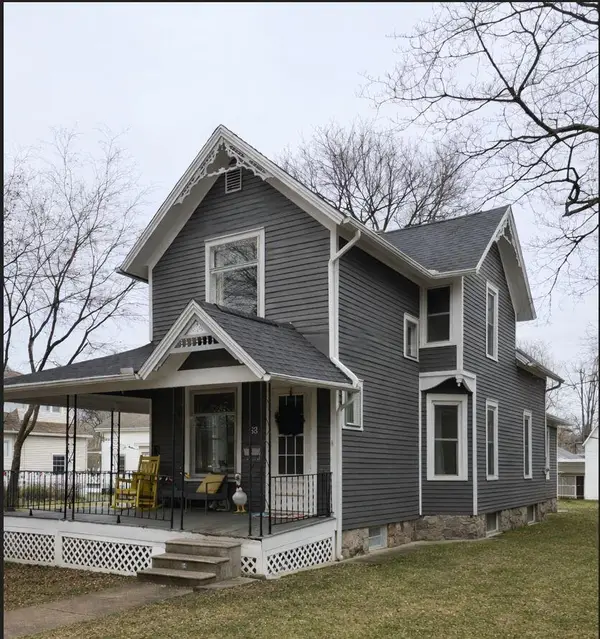 $189,900Active4 beds 2 baths1,728 sq. ft.
$189,900Active4 beds 2 baths1,728 sq. ft.63 S Howell Street, Hillsdale, MI 49242
MLS# 26001270Listed by: PLAYFORD REAL ESTATE - New
 $474,900Active3 beds 2 baths1,996 sq. ft.
$474,900Active3 beds 2 baths1,996 sq. ft.3389 Mary Ann Drive, Hillsdale, MI 49242
MLS# 26001016Listed by: CENTURY 21 AFFILIATED - New
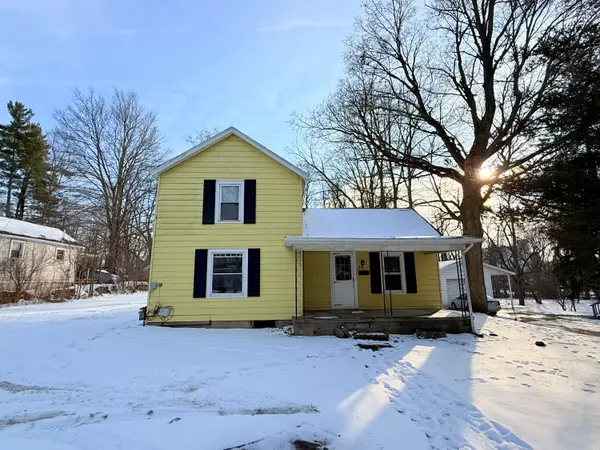 $129,900Active3 beds 1 baths1,414 sq. ft.
$129,900Active3 beds 1 baths1,414 sq. ft.28 Marion Street, Hillsdale, MI 49242
MLS# 26000689Listed by: CENTURY 21 AFFILIATED - New
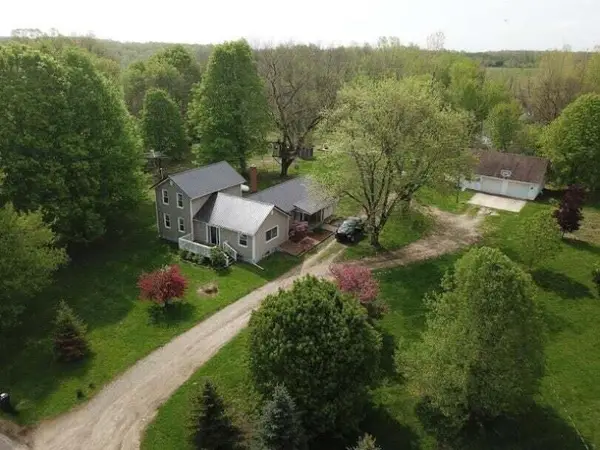 $289,900Active3 beds 1 baths2,100 sq. ft.
$289,900Active3 beds 1 baths2,100 sq. ft.3151 E Bacon Road, Hillsdale, MI 49242
MLS# 26000630Listed by: CENTURY 21 AFFILIATED 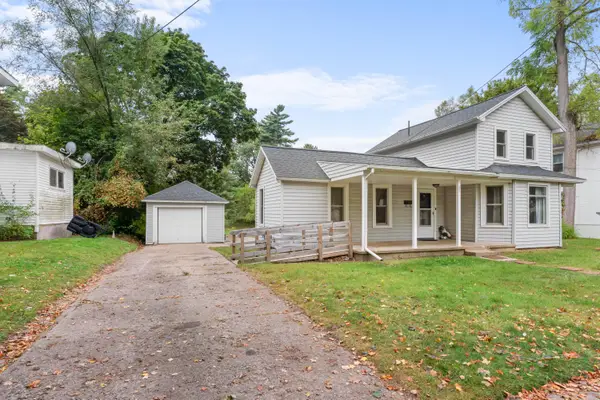 $140,000Active3 beds 2 baths1,265 sq. ft.
$140,000Active3 beds 2 baths1,265 sq. ft.82 N Norwood Street, Hillsdale, MI 49242
MLS# 26000254Listed by: COLDWELL BANKER GROVES REAL ESTATE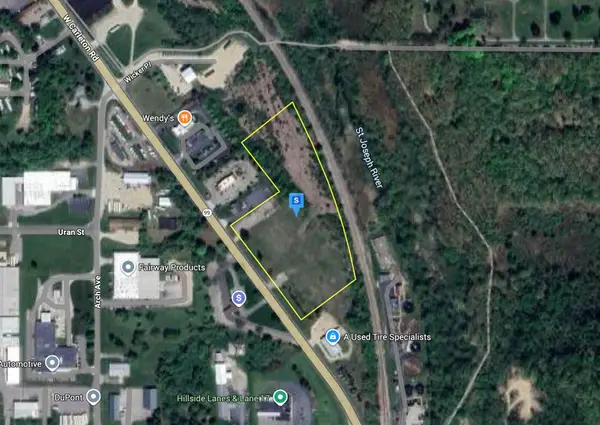 $704,999Active8.38 Acres
$704,999Active8.38 Acres409 W Carleton Road, Hillsdale, MI 49242
MLS# 25062741Listed by: PLATLABS, LLC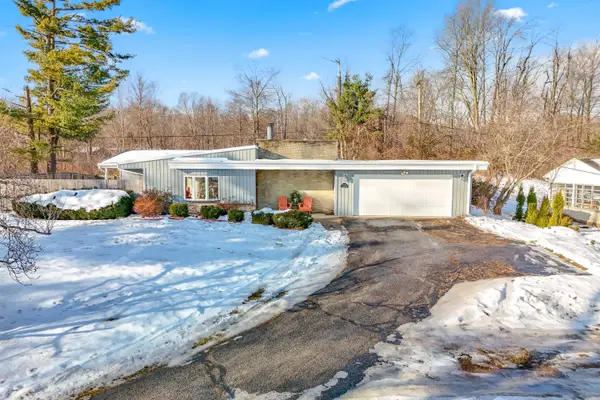 $260,000Active3 beds 2 baths1,734 sq. ft.
$260,000Active3 beds 2 baths1,734 sq. ft.1940 Steamburg Road, Hillsdale, MI 49242
MLS# 25062428Listed by: RE/MAX PREFERRED REALTY $94,900Active4 beds 1 baths990 sq. ft.
$94,900Active4 beds 1 baths990 sq. ft.64 Spring Street, Hillsdale, MI 49242
MLS# 25062014Listed by: KEY REALTY ONE LLC
