46 Budlong Street, Hillsdale, MI 49242
Local realty services provided by:ERA Reardon Realty
46 Budlong Street,Hillsdale, MI 49242
$279,900
- 5 Beds
- 3 Baths
- 2,672 sq. ft.
- Single family
- Active
Listed by: elizabeth fleckenstein
Office: berkshire hathaway homeservices
MLS#:293271
Source:MI_GLAR
Price summary
- Price:$279,900
- Price per sq. ft.:$65.06
About this home
When historic charm, modern convenience, ideal location and affordability intersect, something magical happens. This stunning two-story home, located within walking distance of the award-winning Hillsdale College campus, offers all these amazing attributes and so much more! As you arrive at the home, take note of the quant, tree-lined street and beautiful curb appeal that includes a variety of native plants that will bloom and flower seasonally. Enter through the gorgeous original front door into the foyer that gives you a sneak peak of the breathtaking natural woodwork you'll discover throughout the tour. To the right you find the incredibly spacious living room that has crown molding, hardwood floors, built-in shelving, massive windows to usher in an abundance of natural light and access to the stunning first-floor full bathroom that offers a double vanity, large shower/tub with subway tile surround and a separate water closet. Just off the living room, you'll find yourself in the formal dining room with intricately designed inset hard wood flooring, trayed ceiling and new, high efficiency windows. The recently updated kitchen is a chef's dream come true where modern convenience has been incorporated while maintaining the integrity of the age of the home. It highlights the Chevron tile floors, refinished dark wood cabinets, a gas cooktop range, double ovens, granite counters, a stainless-steel farm sink, architectural tile backsplash and plenty of space to add your ideal kitchen island, truly making it your own. To wrap up the first-floor tour, step down into the rustic family room with durable laminate plank flooring, a huge Bay window with built-in window seat, natural wood ceiling beams, an incredible wood-burning fireplace with a large mantle and brick surround flanked by bookshelves, access to the basement and a sliding door that leads to the fully fenced back yard. Head back to the front foyer to the winding wood staircase that will take you to the fabulous second floor where you will find 3 spacious bedrooms, each with enormous closets, tons of natural light and stunning hard wood floors. Make your way down the hall to a glorious full bathroom with twin vanities, a deep shower/tub with artistic tile surround and an abundance of storage. You will finish your upstairs tour by passing through the incredibly convenient second-floor laundry room, including a stainless-steel laundry sink, and stepping down into the gigantic primary bedroom complete with double closets and a built-in vanity. This spectacular home tour would not be whole without a trip to the full basement where you find a workshop, third full bathroom, a huge canning room, secondary laundry, additional storage and the very efficient, well maintained and cost-effective steam-heat boiler. The back yard is perfect for entertaining with a large patio area, wooden privacy fence, new double decker shed that has two access points, one of which leads to the convenient parking pad located just off the side alley for additional off-street parking. This home has been lovingly restored and maintained, but still offers the perfect amount of potential and opportunity for you to make it your own while adding instant equity! It is an absolute must-see!
Contact an agent
Home facts
- Year built:1872
- Listing ID #:293271
- Added:53 day(s) ago
- Updated:January 07, 2026 at 04:57 PM
Rooms and interior
- Bedrooms:5
- Total bathrooms:3
- Full bathrooms:3
- Living area:2,672 sq. ft.
Heating and cooling
- Cooling:Wall/Window Unit(s)
- Heating:Fireplace(s), Heating, Radiant, Steam
Structure and exterior
- Roof:Shingle
- Year built:1872
- Building area:2,672 sq. ft.
- Lot area:0.17 Acres
Utilities
- Water:Public, Water Connected
- Sewer:Public Sewer
Finances and disclosures
- Price:$279,900
- Price per sq. ft.:$65.06
- Tax amount:$1,697 (2025)
New listings near 46 Budlong Street
- New
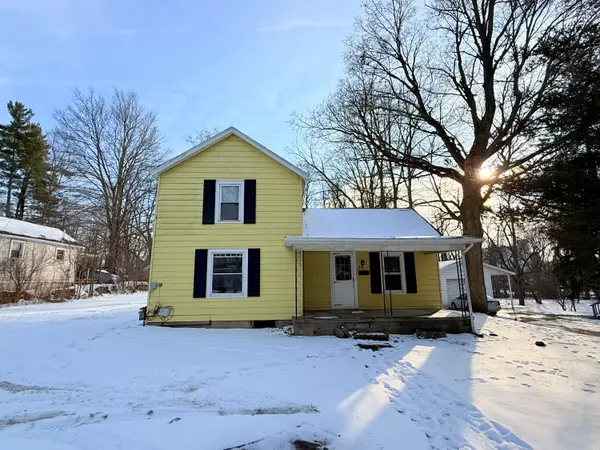 $129,900Active3 beds 1 baths1,414 sq. ft.
$129,900Active3 beds 1 baths1,414 sq. ft.28 Marion Street, Hillsdale, MI 49242
MLS# 26000689Listed by: CENTURY 21 AFFILIATED - New
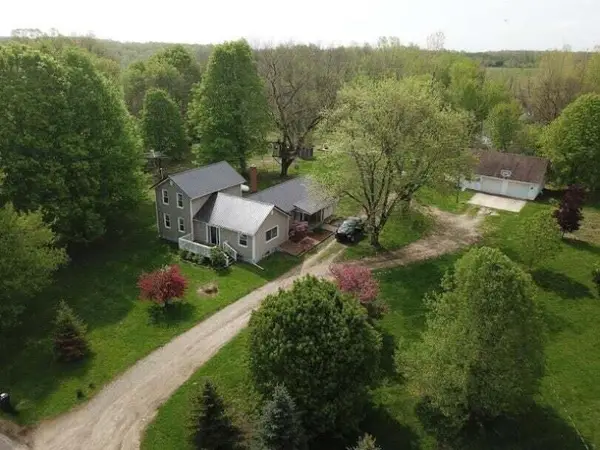 $289,900Active3 beds 1 baths2,100 sq. ft.
$289,900Active3 beds 1 baths2,100 sq. ft.3151 E Bacon Road, Hillsdale, MI 49242
MLS# 26000630Listed by: CENTURY 21 AFFILIATED - New
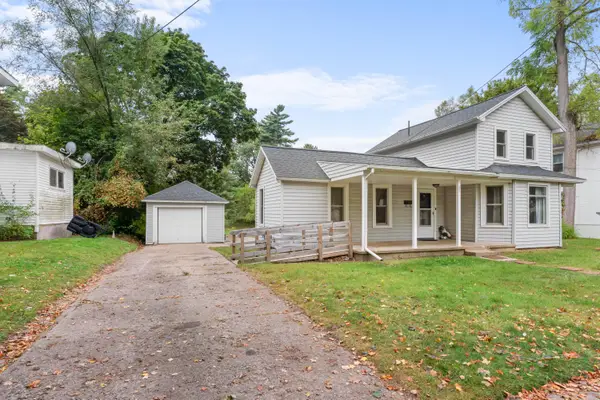 $140,000Active3 beds 2 baths1,265 sq. ft.
$140,000Active3 beds 2 baths1,265 sq. ft.82 N Norwood Street, Hillsdale, MI 49242
MLS# 26000254Listed by: COLDWELL BANKER GROVES REAL ESTATE 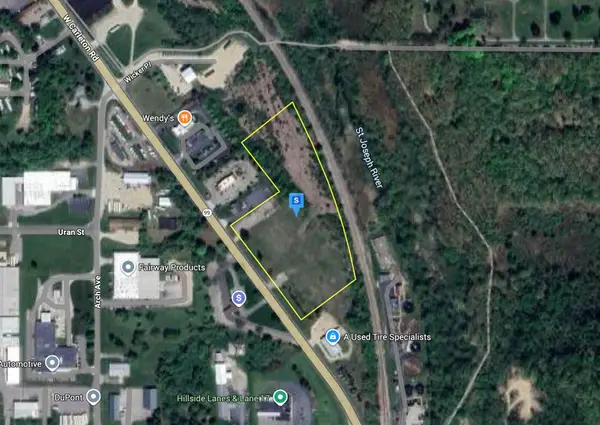 $729,999Active8.38 Acres
$729,999Active8.38 Acres409 W Carleton Road, Hillsdale, MI 49242
MLS# 25062741Listed by: PLATLABS, LLC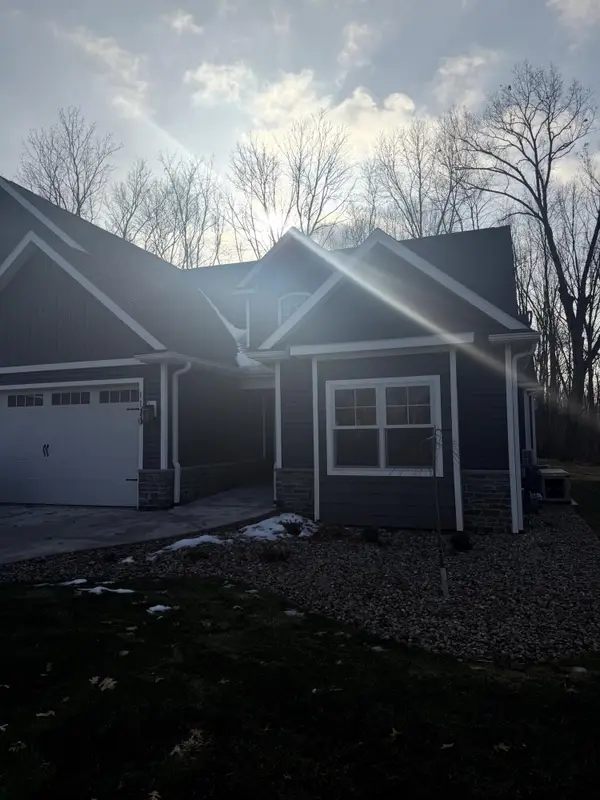 $720,781Pending3 beds 3 baths4,604 sq. ft.
$720,781Pending3 beds 3 baths4,604 sq. ft.1170 Lochaven Circle #8B, Hillsdale, MI 49242
MLS# 25062605Listed by: SPIETH & SATOW AUCTIONS & REAL ESTATE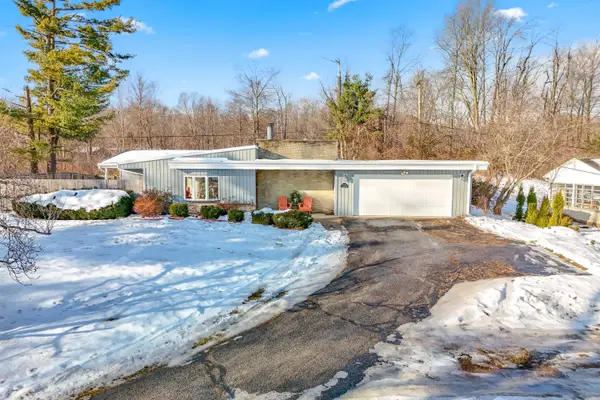 $260,000Active3 beds 2 baths1,734 sq. ft.
$260,000Active3 beds 2 baths1,734 sq. ft.1940 Steamburg Road, Hillsdale, MI 49242
MLS# 25062428Listed by: RE/MAX PREFERRED REALTY $94,900Active4 beds 1 baths990 sq. ft.
$94,900Active4 beds 1 baths990 sq. ft.64 Spring Street, Hillsdale, MI 49242
MLS# 25062014Listed by: KEY REALTY ONE LLC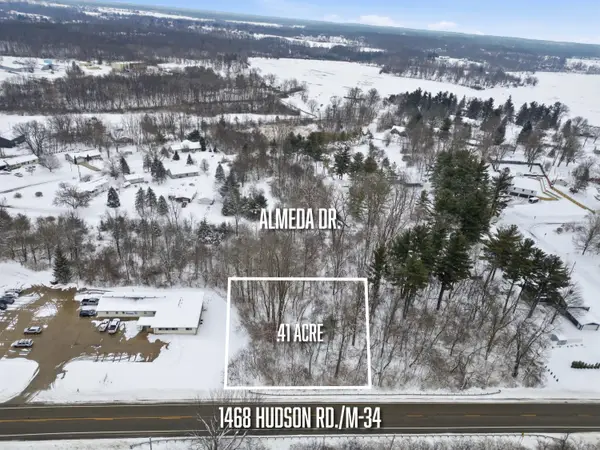 $15,000Active0.41 Acres
$15,000Active0.41 Acres1468 Hudson Road, Hillsdale, MI 49242
MLS# 25061720Listed by: COLDWELL BANKER GROVES REAL ESTATE $10,000Active0.29 Acres
$10,000Active0.29 Acres1640 Almeda Drive, Hillsdale, MI 49242
MLS# 25061722Listed by: COLDWELL BANKER GROVES REAL ESTATE $42,500Active1.27 Acres
$42,500Active1.27 Acres1468 Hudson Road, Hillsdale, MI 49242
MLS# 25061716Listed by: COLDWELL BANKER GROVES REAL ESTATE
