229 Norwood Avenue, Holland, MI 49424
Local realty services provided by:ERA Reardon Realty
Listed by: kersh ruhl, lauri sisson
Office: coldwell banker woodland schmidt
MLS#:25020936
Source:MI_GRAR
Price summary
- Price:$9,999,900
- Price per sq. ft.:$839.55
About this home
Lake Macatawa Family Estate
Discover a luxurious lifestyle at this extraordinary gated family estate on the serene shores of Lake Macatawa's Pine Creek Bay. This breathtaking property combines impeccable landscaping, stunning lake views, and premium features for an unrivaled living experience.
Main Residence
The main residence is a showcase of sophistication, offering 5 elegantly designed bedrooms, a charming nursery, and 8 exquisite bathrooms. The expansive main-floor master suite serves as a private retreat with his and hers closets and advanced security features. The home includes his and hers offices, with the option to convert her office/studio into a sixth bedroom. The grand great room captivates with soaring coffered ceilings and a striking two-sided stone fireplace, ideal for intimate gatherings.
The gourmet kitchen is a chef's masterpiece, featuring top-tier Sub-Zero, Wolf, and Cove appliances for exceptional culinary experiences. A grand foyer with a teak and holly ceiling welcomes guests with elegance, while the sunroom, equipped with a refreshment center, ice makers, a glassware dishwasher, and a cocktail pantry, is perfect for entertaining. Practical touches include a vestibule with party refrigerators, ample storage, and boat key organization, plus an elevator for effortless access to all levels.
For ease of use in any season, the property is equipped with an extensive snowmelt system serving the entire driveway and paths to the spa area.
Upper Level
Upstairs, a versatile bonus room offers a pool table, game table, home theater, and sweeping viewsperfect for enjoying July 4th fireworks. The family loft includes a kitchenette, laundry, toy/play area, girls' and boys' bunk rooms, a nursery, and additional bathrooms, catering to every family need.
Guest Cottage
The guest cottage mirrors the main home's elegance, offering a second-story living area with an open foyer, covered porch, a master bedroom with ensuite, a second bedroom with a sitting area, and a dorm room for six. The game room supports arcade games, and the cottage includes three garage stalls (two facing the driveway, one facing the lake).
Pool and Patio
Outdoor Amenities
Outside, the estate transforms into a recreational haven. A heated pool and spa with auto covers provide year-round enjoyment, complemented by an open patio with two fire rings, a covered patio with a fireplace and TV, and a professional-grade pickleball court. Additional outdoor features include a custom playground, volleyball lawn, large sandbox, vegetable garden, and a fully equipped outdoor kitchen with grills, a power burner, sink, and fridge. The property offers extensive boat dockage with a 90' main slip, a 50' guest slip, and lifts for boats, PWCs, kayaks, and dinghies, alongside a spacious driveway and guest parking.
Additional Features
Luxury extends to the climate-controlled 8-stall garage with epoxy floors, ceiling fans, hot/cold water spigots, and floor drains. A Control4 home automation system powers distributed audio and 21 TVs, while an advanced security system with cameras and central monitoring ensures safety. Two XL generators provide backup power, and RV parking includes full hookups. A dog run with secure gates, a dog door/room, and a nightly wash-down system adds convenience.
The pool and patio area, designed for entertaining, features seating for 24, natural stone pavers, gas lighting, and stainless steel fixtures. The Gunite pool includes custom tile, a sun shelf, benches, volleyball net sleeves, and a basketball pole. A hammock with stainless steel poles offers a serene relaxation spot.
Dock and Seawall
The commercial-grade dock and seawall, built with 12" steel pilings, Ipe wood decking, and Hi Tide lifts, include lighting and security cameras for ease and safety.
Contact an agent
Home facts
- Year built:2019
- Listing ID #:25020936
- Added:271 day(s) ago
- Updated:February 15, 2026 at 04:06 PM
Rooms and interior
- Bedrooms:9
- Total bathrooms:12
- Full bathrooms:9
- Half bathrooms:3
- Living area:11,911 sq. ft.
Heating and cooling
- Heating:Forced Air, Radiant
Structure and exterior
- Year built:2019
- Building area:11,911 sq. ft.
- Lot area:1.5 Acres
Utilities
- Water:Public
Finances and disclosures
- Price:$9,999,900
- Price per sq. ft.:$839.55
- Tax amount:$108,201 (2025)
New listings near 229 Norwood Avenue
- New
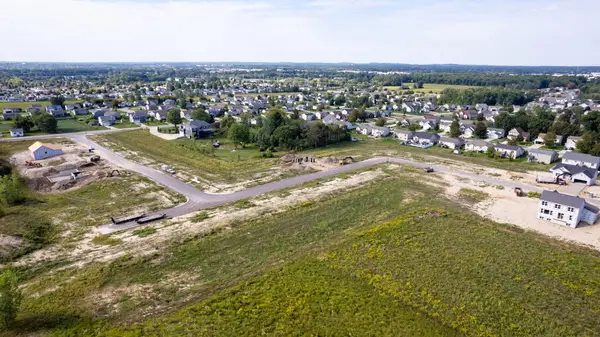 $104,000Active0.19 Acres
$104,000Active0.19 Acres3667 Tulipleaf Drive #Lot 232, Holland, MI 49424
MLS# 26005421Listed by: WEST EDGE REAL ESTATE LLC - New
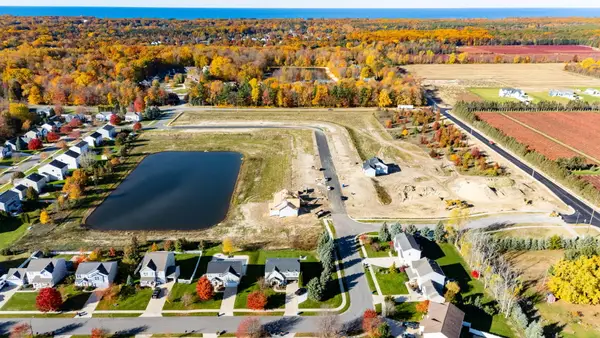 $110,000Active0.39 Acres
$110,000Active0.39 Acres460 Bluecrop Drive #Lot 2, Holland, MI 49424
MLS# 26005424Listed by: WEST EDGE REAL ESTATE LLC - New
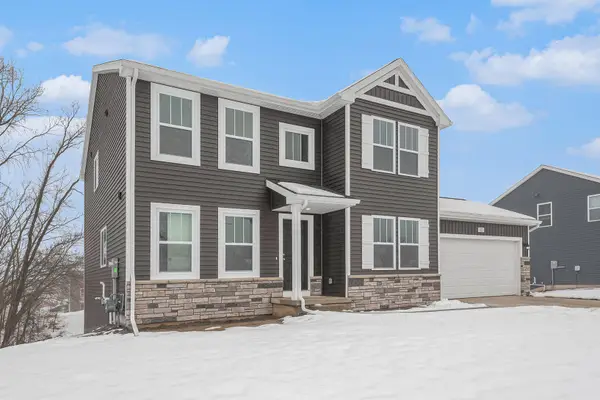 $484,900Active4 beds 3 baths2,278 sq. ft.
$484,900Active4 beds 3 baths2,278 sq. ft.179 Peppermint Drive, Holland, MI 49423
MLS# 26005387Listed by: ALLEN EDWIN REALTY LLC - New
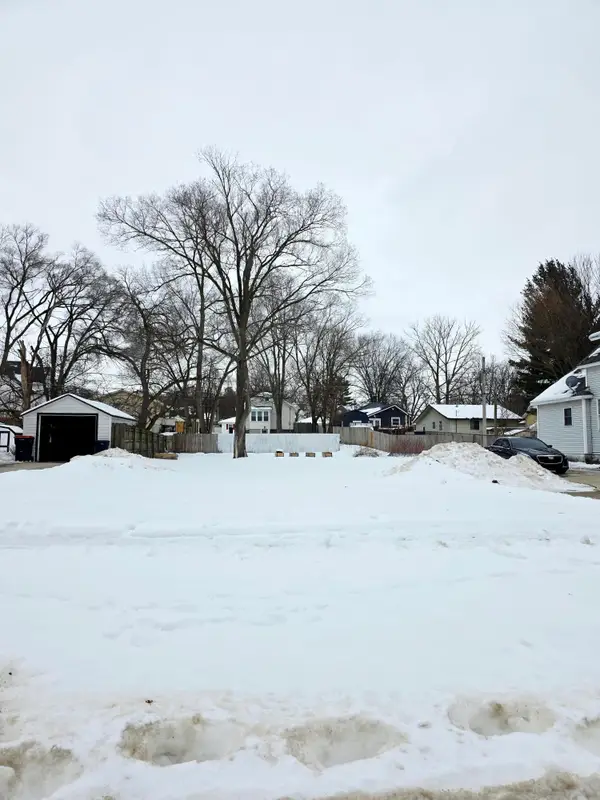 $74,900Active0.14 Acres
$74,900Active0.14 Acres136 E 19th Street, Holland, MI 49423
MLS# 26004977Listed by: CARINI & ASSOCIATES REALTORS - New
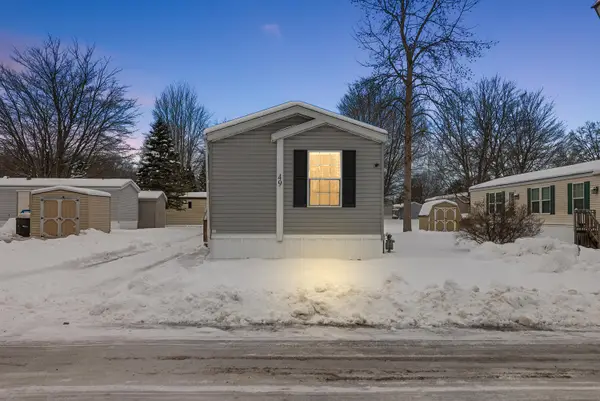 $87,000Active3 beds 2 baths1,216 sq. ft.
$87,000Active3 beds 2 baths1,216 sq. ft.3611 Butternut Drive #LOT 49, Holland, MI 49424
MLS# 26004923Listed by: DALMATIAN REAL ESTATE - New
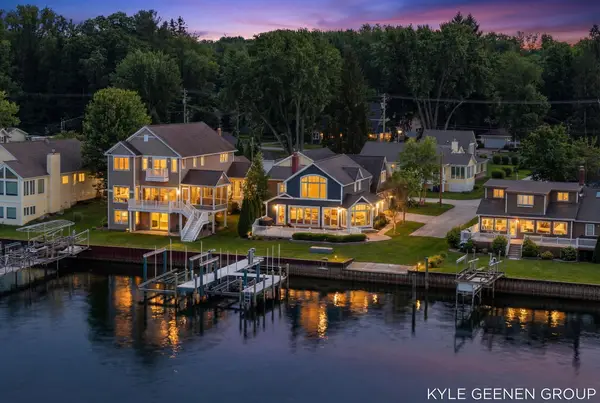 $2,600,000Active4 beds 4 baths3,498 sq. ft.
$2,600,000Active4 beds 4 baths3,498 sq. ft.555 Locust Avenue, Holland, MI 49423
MLS# 26004825Listed by: COLDWELL BANKER WOODLAND SCHMIDT - New
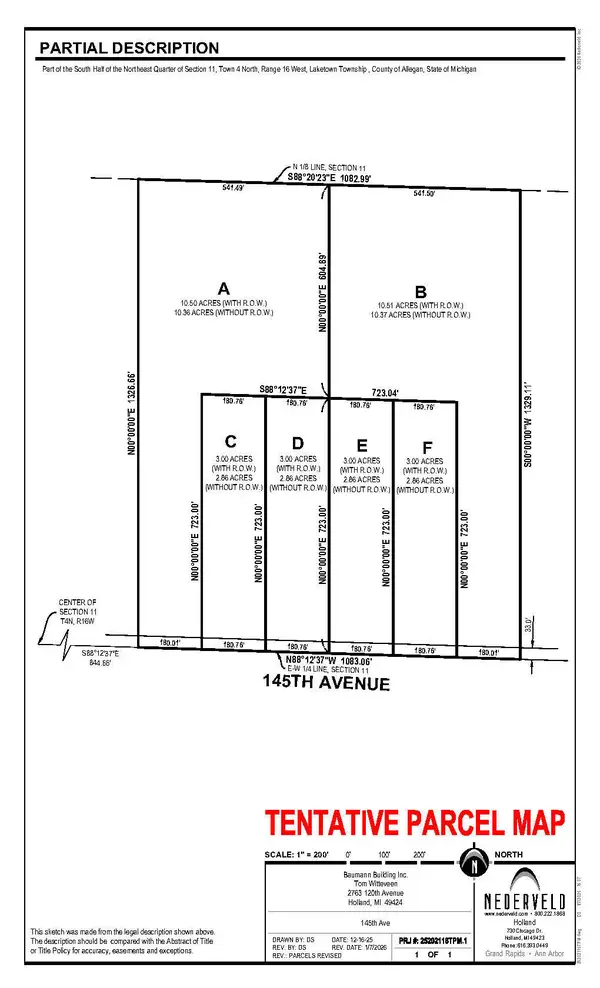 $250,000Active10.5 Acres
$250,000Active10.5 AcresVL 145th Ave. #Lot B, Holland, MI 49424
MLS# 26004803Listed by: WEST EDGE REAL ESTATE LLC - Open Tue, 2 to 3:30pmNew
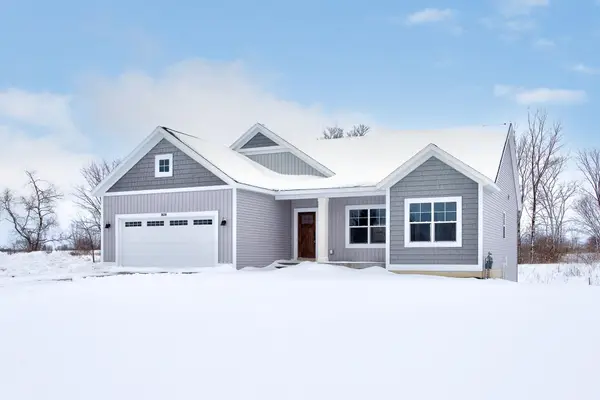 $434,900Active3 beds 2 baths1,515 sq. ft.
$434,900Active3 beds 2 baths1,515 sq. ft.3630 Tulipleaf Drive, Holland, MI 49424
MLS# 26004814Listed by: WEST EDGE REAL ESTATE LLC 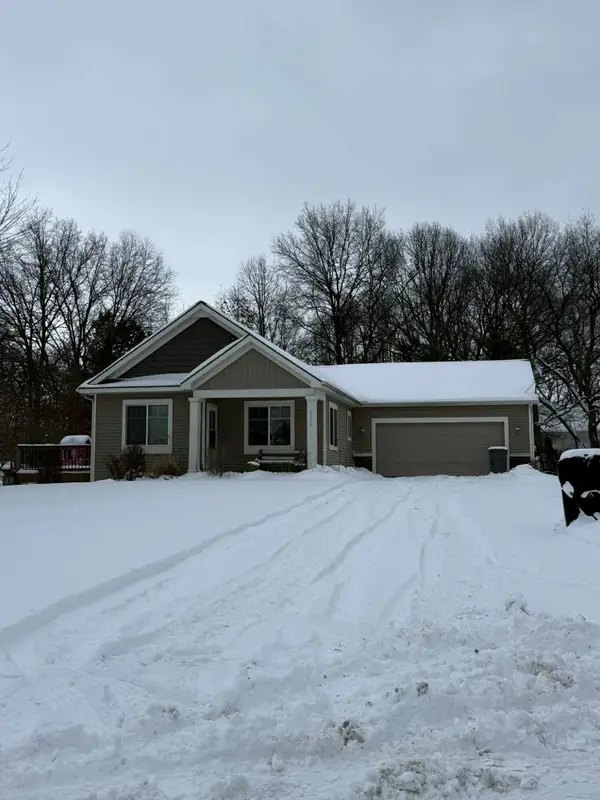 $310,000Pending4 beds 2 baths1,656 sq. ft.
$310,000Pending4 beds 2 baths1,656 sq. ft.2758 Jacklyn Court, Holland, MI 49424
MLS# 26004743Listed by: BELLABAY REALTY (MIDDLEVILLE)- Open Sun, 12 to 1:30pmNew
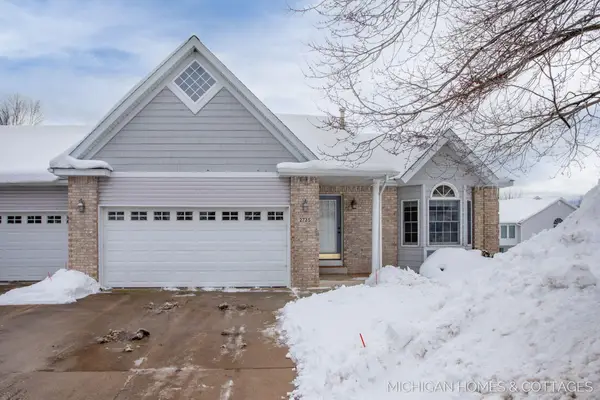 $339,900Active2 beds 3 baths1,989 sq. ft.
$339,900Active2 beds 3 baths1,989 sq. ft.2735 Sandpiper Lane, Holland, MI 49424
MLS# 26004694Listed by: COLDWELL BANKER WOODLAND SCHMIDT

