4076 Fiddlers Way, Holland, MI 49423
Local realty services provided by:ERA Reardon Realty
4076 Fiddlers Way,Holland, MI 49423
$7,250,000
- 7 Beds
- 9 Baths
- 7,778 sq. ft.
- Single family
- Active
Listed by: andrea l crossman
Office: coldwell banker woodland schmidt
MLS#:25048330
Source:MI_GRAR
Price summary
- Price:$7,250,000
- Price per sq. ft.:$1,244.64
About this home
Expansive Lake Michigan estate with 200 feet of private beachfront and nearly 4 acres of rolling woodlands. Stunning lake views frame a property designed for summer enjoyment, featuring multi-level Ironwood decking, a swim spa, Jacuzzi, full outdoor kitchen with al fresco dining, outdoor fireplace, sunset deck, 3 tiered waterfall koi ponds, extensive gardens, a 30' flag pole, and stairs leading to a wide sand beach and swimmable pristine water of Lake Michigan. Entrance includes 200 year old imported French Chateau columns with iron fence and electronic gates. Inside you'll find 7 bedrooms, 7 full baths, and 2 half baths across more than 7,700 finished sq. ft. on three levels. Highlights include primary suites on both the main and upper levels, three indoor fireplaces, a renovated and enlarged chef's kitchen, inlaid hardwood floors on the main level, and elegantly updated baths. Extensive updates include a Slate Roof, Copper Gutters, Swim Spa and Hot Tub Mechanicals, Underdeck Mechanical Room, Two High End Heat Pump Furnaces and Air Conditioners, Front Iron Gate Motors, and more, further elevate this remarkable home. Conveniently located between Saugatuck, Douglas, and Holland, and close to the 1,000-acre Saugatuck Dunes State Park.
The newly open floor design offers a panoramic view of Lake Michigan and a great traffic flow, ideal for entertaining. The main level also showcases new oak hardwood floors and a rebuilt staircase that sets the tone for the home's elegant updates. The family room features a new Limestone fireplace surround, custom wood paneling and lighting, while the dining room offers a built-in wet bar. Custom built pantry cabinet. Many of the lakeside windows have been replaced and Pella French doors added allowing natural light to highlight the fully renovated kitchen, which includes a quartzite island and counters, built in Sub-Zero refrigerator and freezer, and a 5-burner, double oven La Cornue range. This expanded kitchen flows seamlessly into the living room with a custom built entertainment system. The primary suite on this level is complete with a gas fireplace, a lakeside sitting room, and a renovated bath featuring quartzite counters, heated floors, a walk-in tiled shower, heated marble tiled flooring, and a walk-in closet. 2 convenient half baths, laundry room, and three-stall heated garage with newly epoxied floors complete the main level.
The upper level continues the sense of luxury with a second primary suite offering a fireplace, walk-in with cedar closet, laundry, and a new lakeside Trex deck. The attached bath has been beautifully updated with a soaking tub, walk-in shower with tankless water heater above, and heated marble tiled floors. This floor also provides three additional bedrooms, including a lakeside ensuite, along with a spacious office with balcony, a library with built-in storage, and a full bath.
The walkout lower level, with in-floor radiant heat, opens to the outdoors with sliders and includes a large recreation room, exercise area, full bath, and an additional en suite bedroom. A workroom and large storage area provide abundant space for hobbies and organization.
Additional items include Four new Fireplace Inserts, Three New Trex Decks, Tankless Hot Water Heater above Primary Shower, Iron Curtain Water Filtration, and Self Watering Flower Pots and Window Boxes.
Each of the last two owners have invested over $5 million total in renovations, creating a showcase Lake Michigan estate.
Contact an agent
Home facts
- Year built:2000
- Listing ID #:25048330
- Added:91 day(s) ago
- Updated:December 19, 2025 at 04:30 PM
Rooms and interior
- Bedrooms:7
- Total bathrooms:9
- Full bathrooms:7
- Half bathrooms:2
- Living area:7,778 sq. ft.
Heating and cooling
- Heating:Forced Air, Radiant
Structure and exterior
- Year built:2000
- Building area:7,778 sq. ft.
- Lot area:3.7 Acres
Utilities
- Water:Well
Finances and disclosures
- Price:$7,250,000
- Price per sq. ft.:$1,244.64
- Tax amount:$49,020 (2025)
New listings near 4076 Fiddlers Way
- Open Sat, 11am to 2pmNew
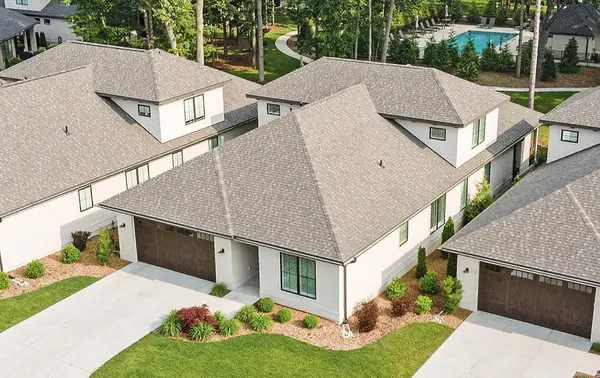 $1,150,000Active4 beds 3 baths3,027 sq. ft.
$1,150,000Active4 beds 3 baths3,027 sq. ft.2059 Ottawa Beach Road, Holland, MI 49424
MLS# 25062369Listed by: BERKSHIRE HATHAWAY HOMESERVICES MICHIGAN REAL ESTATE (CASCADE) - New
 $299,900Active2 beds 2 baths1,705 sq. ft.
$299,900Active2 beds 2 baths1,705 sq. ft.105 E 31st Street, Holland, MI 49423
MLS# 25062328Listed by: FIVE STAR REAL ESTATE (GRANDV) - New
 $350,000Active3 beds 2 baths1,375 sq. ft.
$350,000Active3 beds 2 baths1,375 sq. ft.653 W Lakewood Boulevard, Holland, MI 49424
MLS# 25062325Listed by: HOMEREALTY HOLLAND - Open Sat, 10am to 12pmNew
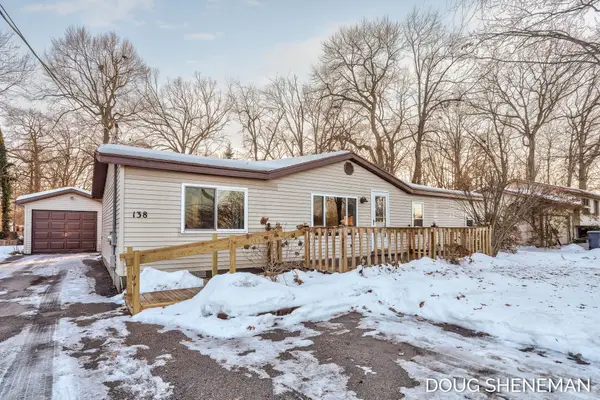 $269,000Active3 beds 2 baths1,404 sq. ft.
$269,000Active3 beds 2 baths1,404 sq. ft.138 Riley Street, Holland, MI 49424
MLS# 25062242Listed by: CITY2SHORE GATEWAY GROUP - New
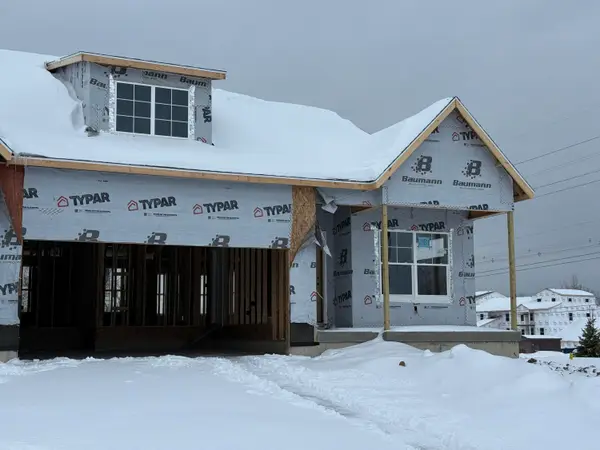 $439,900Active3 beds 3 baths2,329 sq. ft.
$439,900Active3 beds 3 baths2,329 sq. ft.11984 Smithfield Drive #Lot 51, Holland, MI 49424
MLS# 25062162Listed by: WEST EDGE REAL ESTATE LLC - Open Sat, 10 to 11:30amNew
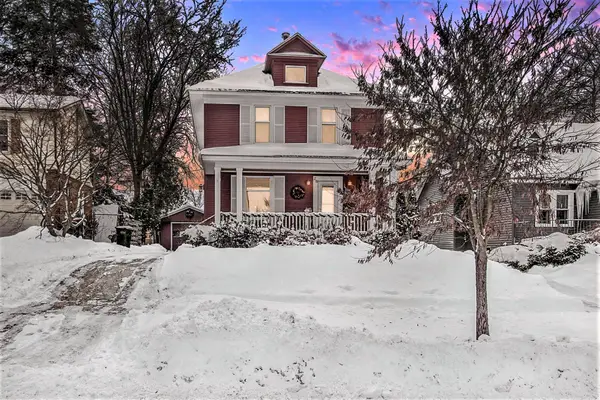 $425,000Active5 beds 3 baths2,005 sq. ft.
$425,000Active5 beds 3 baths2,005 sq. ft.28 E 23rd Street, Holland, MI 49423
MLS# 25062030Listed by: KELLER WILLIAMS LAKESHORE - Open Sat, 1 to 3pmNew
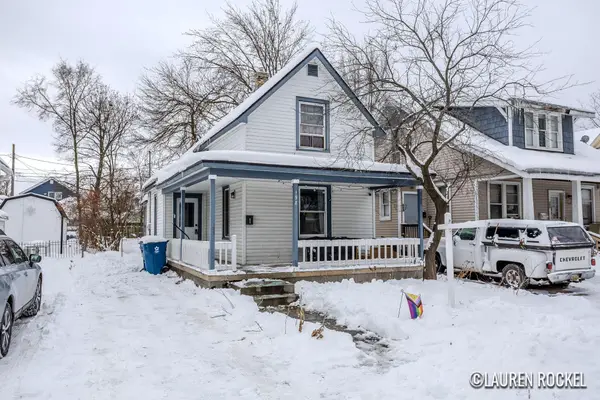 $219,900Active2 beds 1 baths1,114 sq. ft.
$219,900Active2 beds 1 baths1,114 sq. ft.198 W 14th Street, Holland, MI 49423
MLS# 25062032Listed by: KELLER WILLIAMS GR NORTH (MAIN) - New
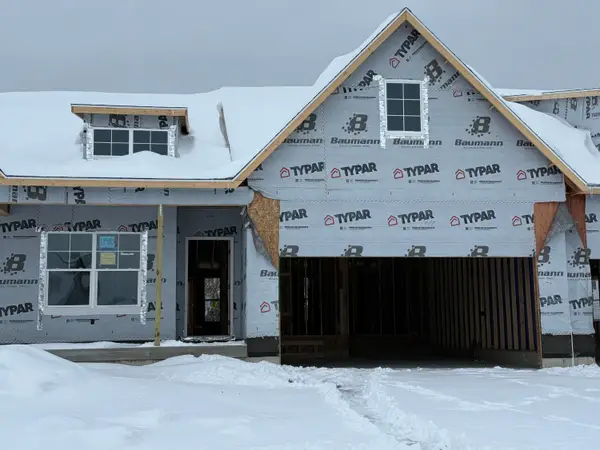 $429,900Active3 beds 3 baths2,314 sq. ft.
$429,900Active3 beds 3 baths2,314 sq. ft.11980 Smithfield Drive #Lot 50, Holland, MI 49424
MLS# 25061997Listed by: WEST EDGE REAL ESTATE LLC - New
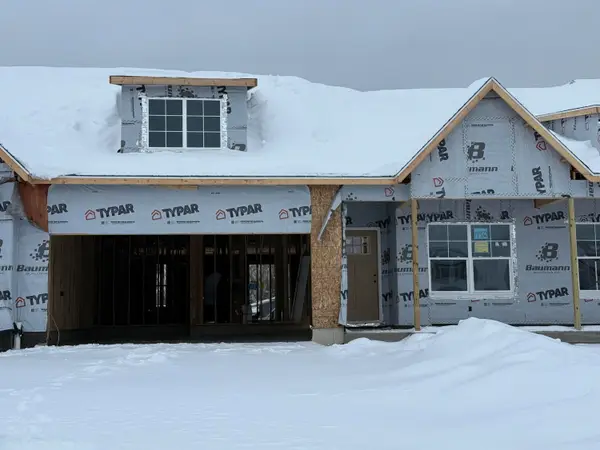 $364,900Active2 beds 2 baths1,492 sq. ft.
$364,900Active2 beds 2 baths1,492 sq. ft.11972 Smithfield Drive #Lot 49, Holland, MI 49424
MLS# 25061939Listed by: WEST EDGE REAL ESTATE LLC - New
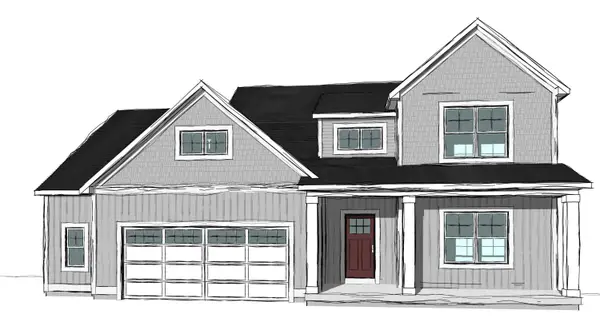 $500,000Active4 beds 3 baths2,222 sq. ft.
$500,000Active4 beds 3 baths2,222 sq. ft.3913 Elderberry Drive #Lot 188, Holland, MI 49424
MLS# 25061733Listed by: WEST EDGE REAL ESTATE LLC
