48 Bay Circle Drive, Holland, MI 49424
Local realty services provided by:ERA Reardon Realty
Listed by:mary dykstra
Office:keller williams harbortown
MLS#:25048060
Source:MI_GRAR
Price summary
- Price:$850,000
- Price per sq. ft.:$223.1
- Monthly HOA dues:$95.83
About this home
This exquisite Bay Meadows, custom-designed home offers over 5,000 square feet of luxurious living space just minutes from the serene shores of Lake Michigan.The grand main floor features expansive, open-concept living areas, drenched in natural light. The chef-inspired kitchen is a culinary enthusiast's dream, with two Thermador ovens, Sub-Zero refrigerators and prep sink—ideal for hosting friends and family. The spacious layout flows effortlessly into the dining and living rooms.Retreat to the impressive primary en-suite, with walk-in closet on the upper level along with four additional generously sized bedrooms, also with walk-in closets and 2 more full baths. The walk-out lower level provides access to your private backyard oasis, complete with an in-ground pool, beautifully landscaped yard and expansive patio. Need more? This home also features a home gym, a theater room, and a convenient full bath, on the lower level. Bay Meadow residents also enjoy pool and tennis court access.
Contact an agent
Home facts
- Year built:1996
- Listing ID #:25048060
- Added:3 day(s) ago
- Updated:September 21, 2025 at 06:49 PM
Rooms and interior
- Bedrooms:5
- Total bathrooms:5
- Full bathrooms:4
- Half bathrooms:1
- Living area:5,310 sq. ft.
Heating and cooling
- Heating:Forced Air
Structure and exterior
- Year built:1996
- Building area:5,310 sq. ft.
- Lot area:0.49 Acres
Utilities
- Water:Public
Finances and disclosures
- Price:$850,000
- Price per sq. ft.:$223.1
- Tax amount:$9,352 (2025)
New listings near 48 Bay Circle Drive
- Open Sun, 12 to 2pmNew
 $315,000Active3 beds 2 baths2,025 sq. ft.
$315,000Active3 beds 2 baths2,025 sq. ft.15279 James Street, Holland, MI 49424
MLS# 25048497Listed by: CARINI & ASSOCIATES REALTORS - New
 $359,900Active3 beds 3 baths2,163 sq. ft.
$359,900Active3 beds 3 baths2,163 sq. ft.1380 E Pointe Ridge, Holland, MI 49423
MLS# 25047378Listed by: GREENRIDGE REALTY HAMILTON - New
 $419,900Active4 beds 3 baths1,830 sq. ft.
$419,900Active4 beds 3 baths1,830 sq. ft.13702 Oasis Avenue, Holland, MI 49424
MLS# 25048320Listed by: ALLEN EDWIN REALTY LLC - New
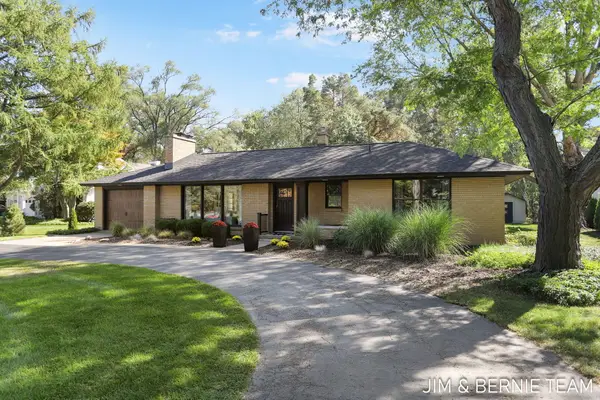 $450,000Active3 beds 1 baths1,296 sq. ft.
$450,000Active3 beds 1 baths1,296 sq. ft.1056 South Shore Drive, Holland, MI 49423
MLS# 25048151Listed by: COLDWELL BANKER WOODLAND SCHMIDT - Open Sun, 11am to 12:30pmNew
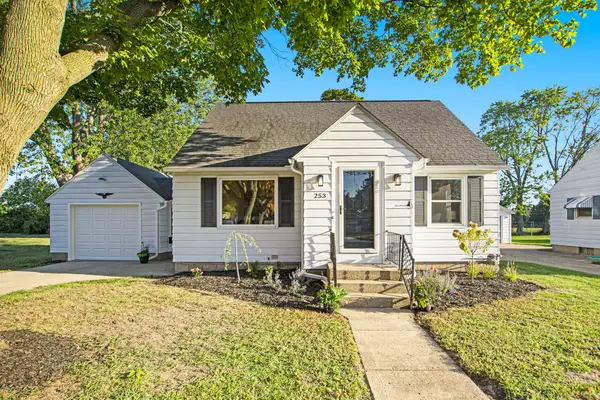 $329,900Active3 beds 1 baths1,736 sq. ft.
$329,900Active3 beds 1 baths1,736 sq. ft.253 W 28th Street, Holland, MI 49423
MLS# 25048164Listed by: WEENER, REALTORS & PROPERTY MANAGEMENT - New
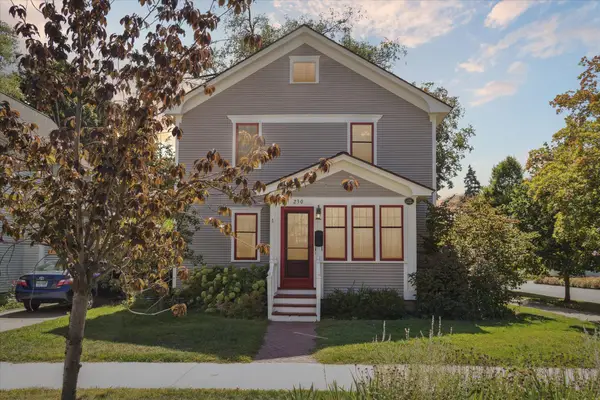 $415,000Active5 beds 2 baths1,602 sq. ft.
$415,000Active5 beds 2 baths1,602 sq. ft.230 W 11th Street, Holland, MI 49423
MLS# 25048132Listed by: THE COLLECTIVE HOME GROUP - New
 $359,900Active3 beds 2 baths1,891 sq. ft.
$359,900Active3 beds 2 baths1,891 sq. ft.575 Pineview Drive, Holland, MI 49424
MLS# 25048135Listed by: COLDWELL BANKER WOODLAND SCHMIDT - New
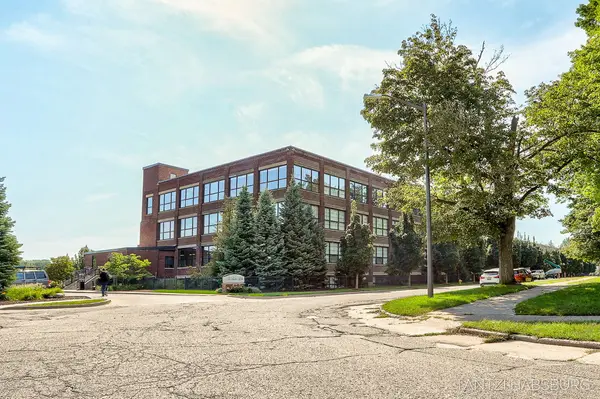 $425,000Active2 beds 2 baths2,208 sq. ft.
$425,000Active2 beds 2 baths2,208 sq. ft.533 Columbia Avenue #152, Holland, MI 49423
MLS# 25048043Listed by: RE/MAX LAKESHORE - New
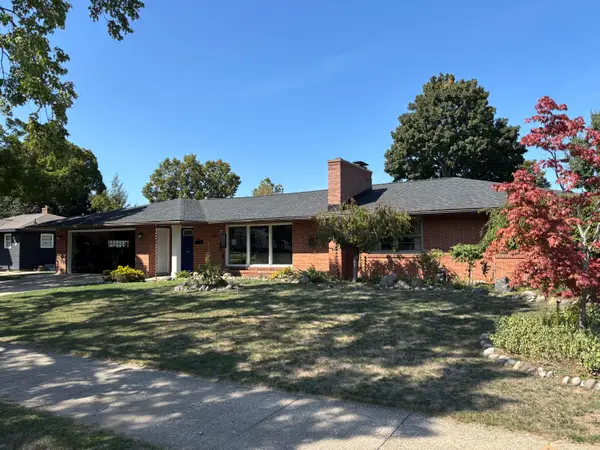 $345,000Active3 beds 2 baths1,572 sq. ft.
$345,000Active3 beds 2 baths1,572 sq. ft.135 W 31st Street, Holland, MI 49423
MLS# 25047970Listed by: RE/MAX LAKESHORE
