1812 Hollowbrook Drive, Holt, MI 48842
Local realty services provided by:ERA Reardon Realty
1812 Hollowbrook Drive,Holt, MI 48842
$355,000
- 3 Beds
- 3 Baths
- - sq. ft.
- Single family
- Sold
Listed by: brenda lee loriaux patino
Office: re/max real estate professionals
MLS#:292189
Source:MI_GLAR
Sorry, we are unable to map this address
Price summary
- Price:$355,000
About this home
Welcome to 1812 Hollowbrook Dr, a fabulous clean spacious ranch in the Holt school district! Enter the large foyer with hardwood floors that lead to the kitchen, dining room, and 3 bedrooms. The living room has a vaulted ceiling and adjoins the kitchen and dining area and has a gas fireplace with a decorative mantle. The kitchen has newer stainless-steel appliances within 2-3 years, a large pantry, an island in the middle with extra storage, and a lookout to the living room. Access the large deck and back yard from the dining room. The primary suite has vaulted ceilings, access to the deck, a large bathroom with a soaking tub, double bowl sink, and walk in closet. Enter the other two bedrooms through French doors located at the opposite end of the primary bedroom. A full bathroom with tub and shower is located in between the bedrooms. The main level laundry room includes a washer and dryer and is located at the 2-car garage entrance. The finished basement has newer laminate flooring, a craft room, two other finished rooms, a full bathroom with tub and shower, and a bar area with refrigerator. Don't miss this gem!
Contact an agent
Home facts
- Year built:2006
- Listing ID #:292189
- Added:123 day(s) ago
- Updated:January 07, 2026 at 07:43 AM
Rooms and interior
- Bedrooms:3
- Total bathrooms:3
- Full bathrooms:3
Heating and cooling
- Cooling:Central Air
- Heating:Forced Air, Heating
Structure and exterior
- Roof:Shingle
- Year built:2006
Utilities
- Water:Public
- Sewer:Public Sewer
Finances and disclosures
- Price:$355,000
- Tax amount:$8,163 (2025)
New listings near 1812 Hollowbrook Drive
- Open Sun, 1 to 2:30pmNew
 $370,000Active4 beds 3 baths2,602 sq. ft.
$370,000Active4 beds 3 baths2,602 sq. ft.5170 Beaumaris Circle, Holt, MI 48842
MLS# 293307Listed by: RE/MAX REAL ESTATE PROFESSIONALS - Open Sun, 1 to 3pmNew
 $374,900Active3 beds 2 baths2,629 sq. ft.
$374,900Active3 beds 2 baths2,629 sq. ft.1532 N Eifert Road, Holt, MI 48842
MLS# 293273Listed by: BAYSHORE REALTY OF CENTRAL MICHIGAN, INC. - New
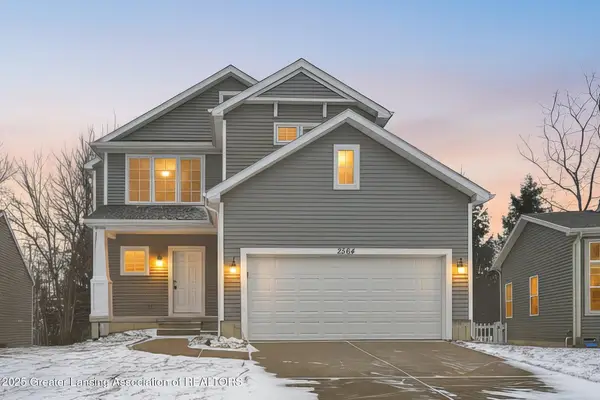 $318,000Active3 beds 3 baths1,824 sq. ft.
$318,000Active3 beds 3 baths1,824 sq. ft.2564 Winterberry Street, Holt, MI 48842
MLS# 293236Listed by: TAMBURINO REAL ESTATE - New
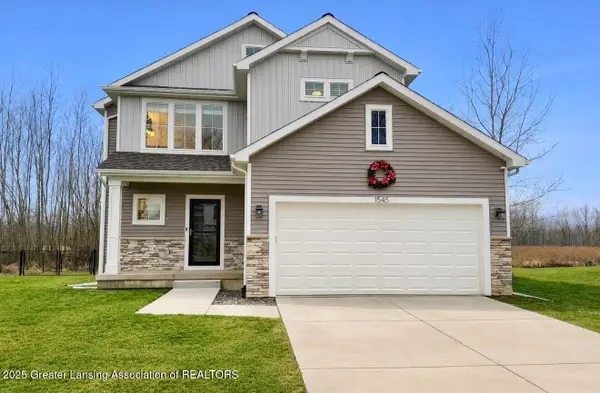 $429,900Active4 beds 4 baths2,834 sq. ft.
$429,900Active4 beds 4 baths2,834 sq. ft.1545 Thimbleberry Drive, Holt, MI 48842
MLS# 293215Listed by: RE/MAX REAL ESTATE PROFESSIONALS - New
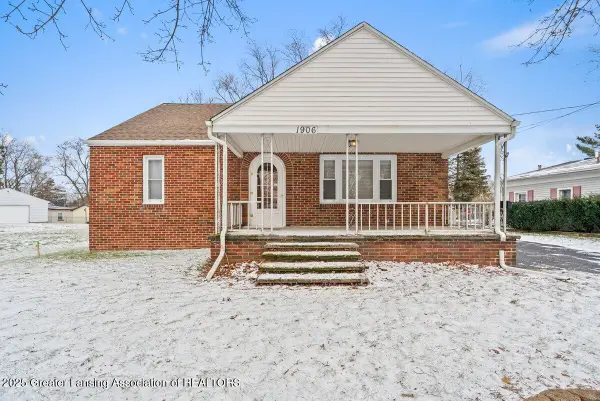 $204,900Active3 beds 1 baths1,566 sq. ft.
$204,900Active3 beds 1 baths1,566 sq. ft.1906 Hall Street, Holt, MI 48842
MLS# 293210Listed by: KELLER WILLIAMS REALTY LANSING 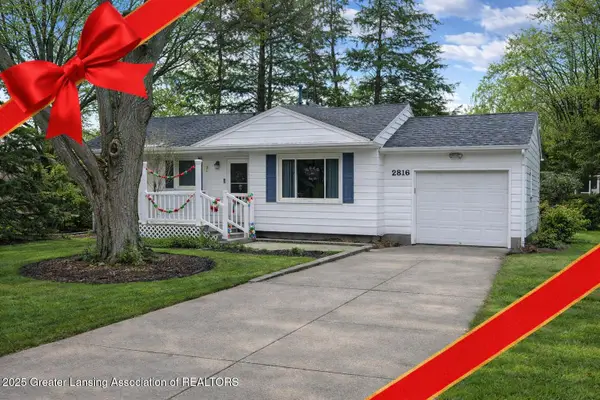 $270,000Active2 beds 2 baths2,229 sq. ft.
$270,000Active2 beds 2 baths2,229 sq. ft.2816 Memory Lane, Lansing, MI 48911
MLS# 293192Listed by: RE/MAX REAL ESTATE PROFESSIONALS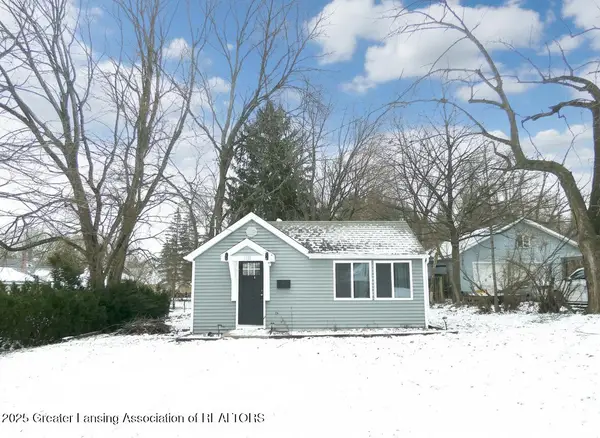 $99,900Active1 beds 1 baths504 sq. ft.
$99,900Active1 beds 1 baths504 sq. ft.4445 North Street, Holt, MI 48842
MLS# 293178Listed by: OASIS REALTY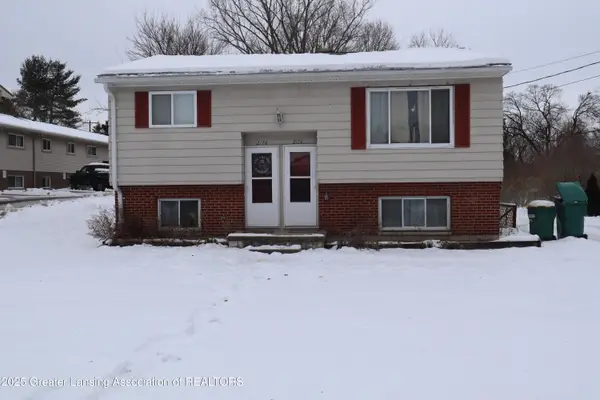 $199,900Active-- beds -- baths
$199,900Active-- beds -- baths2174-2176 Meadowlawn Drive, Holt, MI 48842
MLS# 293103Listed by: RE/MAX REAL ESTATE PROFESSIONALS $134,900Pending3 beds 1 baths864 sq. ft.
$134,900Pending3 beds 1 baths864 sq. ft.2106 Coolridge Road, Holt, MI 48842
MLS# 293065Listed by: KELLER WILLIAMS REALTY LANSING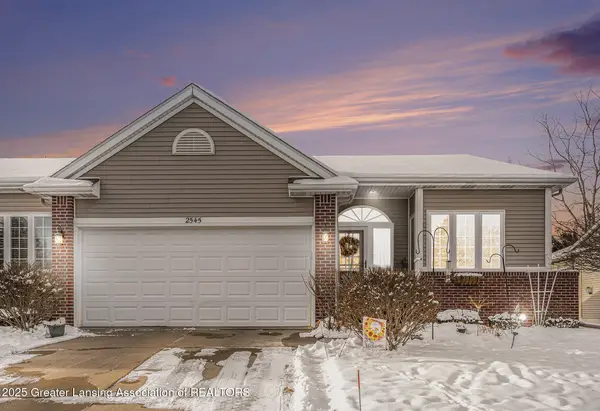 $285,000Active3 beds 3 baths2,123 sq. ft.
$285,000Active3 beds 3 baths2,123 sq. ft.2545 Limerick Circle #8, Holt, MI 48842
MLS# 292977Listed by: EXIT REALTY HOME PARTNERS
