1851 Hollowbrook Drive, Holt, MI 48842
Local realty services provided by:ERA Reardon Realty
1851 Hollowbrook Drive,Holt, MI 48842
$360,000
- 5 Beds
- 4 Baths
- 3,027 sq. ft.
- Single family
- Active
Listed by: stacee robison
Office: keller williams realty lansing
MLS#:287451
Source:MI_GLAR
Price summary
- Price:$360,000
- Price per sq. ft.:$115.35
About this home
Welcome to 1851 Hollowbrook Drive in Holt! This spacious and well-maintained home sits on a desirable corner lot and offers 5 bedrooms and 3.5 bathrooms. Inside, you'll find a formal dining room, a dedicated office space, and a cozy living room featuring a gas fireplace. The kitchen has freshly painted cabinets, a double oven, and plenty of space for meal prep and entertaining. The primary suite is a true retreat with a jetted soaker tub, stand-up shower, double vanity, and a large walk-in closet. The finished basement adds even more living space with an additional bedroom and full bathroomâââšÂ¬Ã¢â‚¬Âperfect for guests or a private retreat. A mudroom off the 2-car garage adds everyday convenience, and there's even a storage room in the garage for extra space. Enjoy the outdoors in your fenced-in backyard complete with a patio, shed, greenhouse, and playset. Major updates include a new furnace in 2021. Please note: taxes are non-homestead, and the 2022 rate was $6,829. This home has it allspace, comfort, and charm!
Contact an agent
Home facts
- Year built:2005
- Listing ID #:287451
- Added:265 day(s) ago
- Updated:January 07, 2026 at 04:57 PM
Rooms and interior
- Bedrooms:5
- Total bathrooms:4
- Full bathrooms:3
- Half bathrooms:1
- Living area:3,027 sq. ft.
Heating and cooling
- Cooling:Central Air
- Heating:Forced Air, Heating, Natural Gas
Structure and exterior
- Roof:Shingle
- Year built:2005
- Building area:3,027 sq. ft.
- Lot area:0.4 Acres
Utilities
- Water:Public, Water Connected
- Sewer:Public Sewer, Sewer Connected
Finances and disclosures
- Price:$360,000
- Price per sq. ft.:$115.35
- Tax amount:$14,154 (2024)
New listings near 1851 Hollowbrook Drive
- Open Sun, 1 to 2:30pmNew
 $370,000Active4 beds 3 baths2,602 sq. ft.
$370,000Active4 beds 3 baths2,602 sq. ft.5170 Beaumaris Circle, Holt, MI 48842
MLS# 293307Listed by: RE/MAX REAL ESTATE PROFESSIONALS - Open Sun, 1 to 3pmNew
 $374,900Active3 beds 2 baths2,629 sq. ft.
$374,900Active3 beds 2 baths2,629 sq. ft.1532 N Eifert Road, Holt, MI 48842
MLS# 293273Listed by: BAYSHORE REALTY OF CENTRAL MICHIGAN, INC. - New
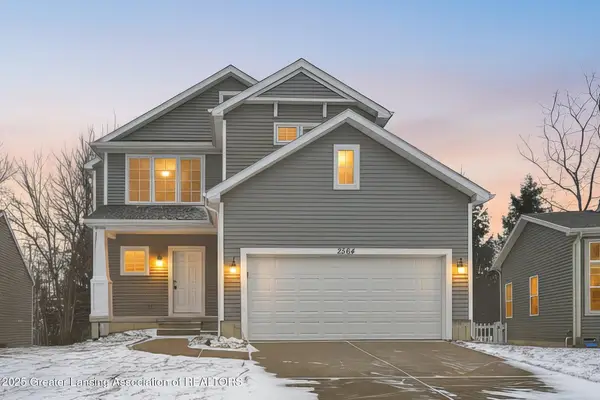 $318,000Active3 beds 3 baths1,824 sq. ft.
$318,000Active3 beds 3 baths1,824 sq. ft.2564 Winterberry Street, Holt, MI 48842
MLS# 293236Listed by: TAMBURINO REAL ESTATE - New
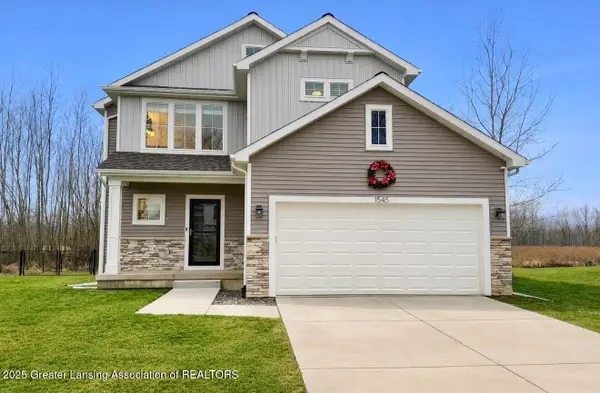 $429,900Active4 beds 4 baths2,834 sq. ft.
$429,900Active4 beds 4 baths2,834 sq. ft.1545 Thimbleberry Drive, Holt, MI 48842
MLS# 293215Listed by: RE/MAX REAL ESTATE PROFESSIONALS - New
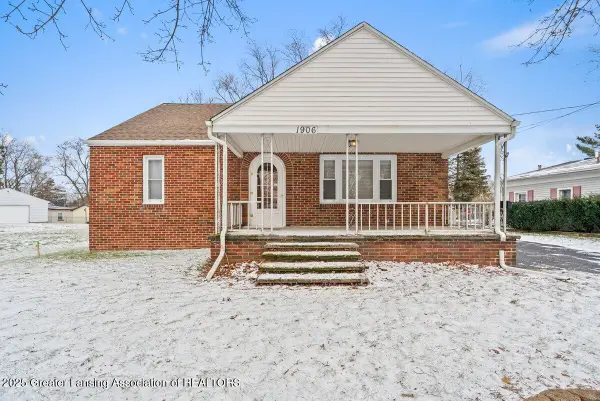 $204,900Active3 beds 1 baths1,566 sq. ft.
$204,900Active3 beds 1 baths1,566 sq. ft.1906 Hall Street, Holt, MI 48842
MLS# 293210Listed by: KELLER WILLIAMS REALTY LANSING 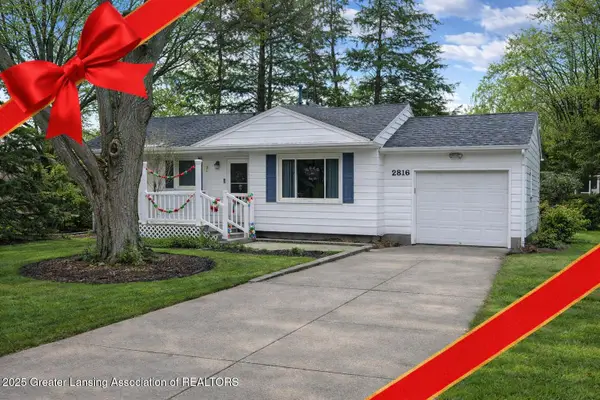 $270,000Active2 beds 2 baths2,229 sq. ft.
$270,000Active2 beds 2 baths2,229 sq. ft.2816 Memory Lane, Lansing, MI 48911
MLS# 293192Listed by: RE/MAX REAL ESTATE PROFESSIONALS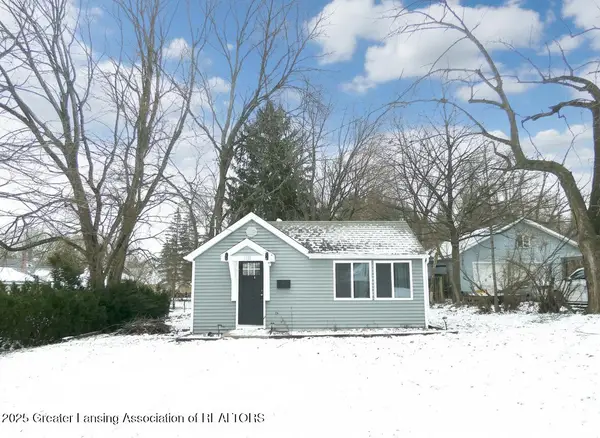 $99,900Active1 beds 1 baths504 sq. ft.
$99,900Active1 beds 1 baths504 sq. ft.4445 North Street, Holt, MI 48842
MLS# 293178Listed by: OASIS REALTY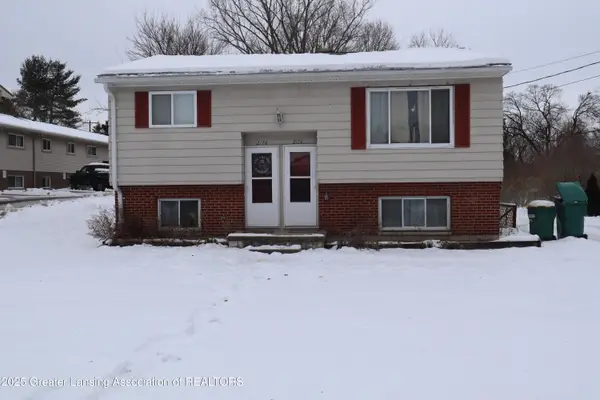 $199,900Active-- beds -- baths
$199,900Active-- beds -- baths2174-2176 Meadowlawn Drive, Holt, MI 48842
MLS# 293103Listed by: RE/MAX REAL ESTATE PROFESSIONALS $134,900Pending3 beds 1 baths864 sq. ft.
$134,900Pending3 beds 1 baths864 sq. ft.2106 Coolridge Road, Holt, MI 48842
MLS# 293065Listed by: KELLER WILLIAMS REALTY LANSING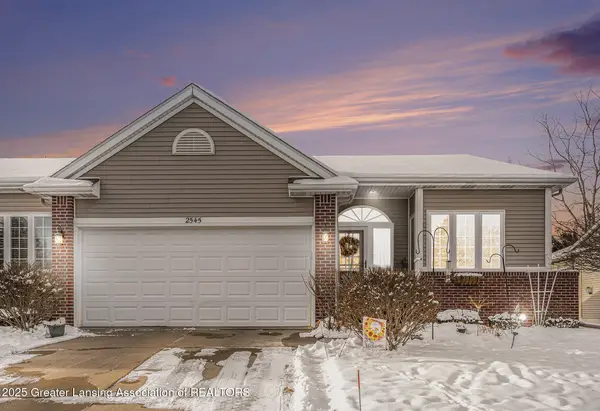 $285,000Active3 beds 3 baths2,123 sq. ft.
$285,000Active3 beds 3 baths2,123 sq. ft.2545 Limerick Circle #8, Holt, MI 48842
MLS# 292977Listed by: EXIT REALTY HOME PARTNERS
