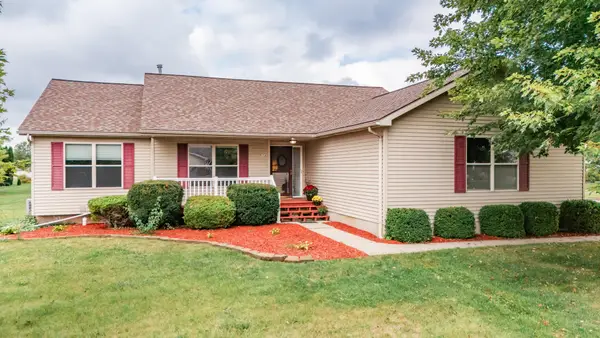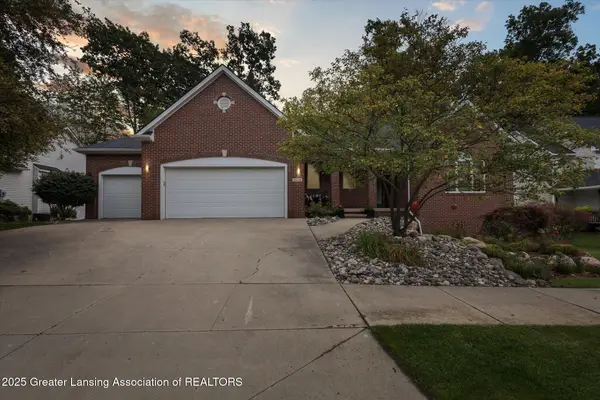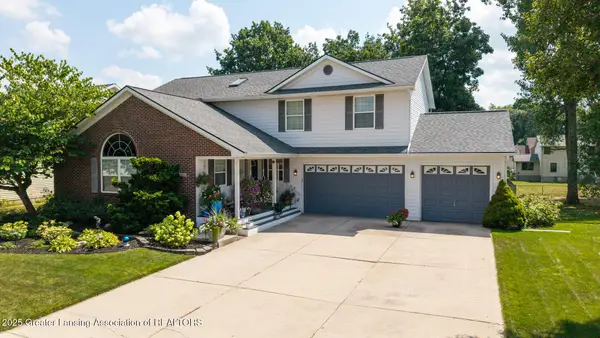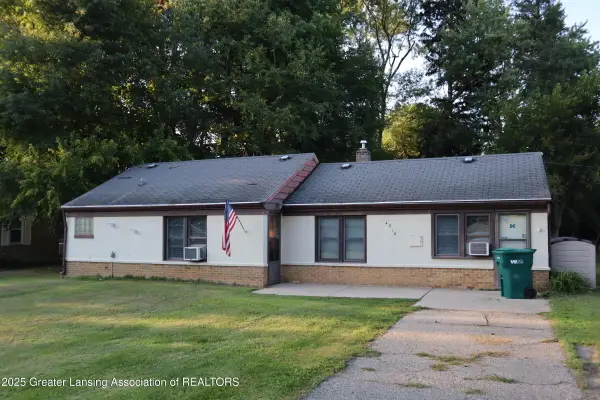2174 Cedar Bend Drive, Holt, MI 48842
Local realty services provided by:ERA Reardon Realty
Listed by:rooted real estate of greater lansing
Office:re/max real estate professionals
MLS#:291255
Source:MI_GLAR
Price summary
- Price:$330,000
- Price per sq. ft.:$130.59
About this home
In the heart of Moorwood, where tree-lined streets wind through the Holt School District, this home stands quietly waiting for its next chapter. Just a stone's throw from Horizon Elementary, the middle school, and Holt High, life here is set against the easy rhythm of community and connection.
Step inside, and light greets you from the soaring, two-story living room. The kitchen opens easily into the dining and family room, where laughter and everyday moments will gather. A half bath and main-level laundry add thoughtful touches of convenience, ready to make busy days just a little easier. Upstairs, the quiet of night belongs to two bedrooms and a full bath, while the primary suite feels like a retreat of its own. Cathedral ceilings rise high, a walk-in closet, and the updated en suite bath invites moments of calm and renewal. Downstairs, brand-new carpet softens a rec room that's as versatile as your story needs it to bewhether that's a cozy movie space, a game room, or even a fourth bedroom tucked behind daylight windows. A full bath completes this level. And then there's the backyardthe kind of space that begs for summer evenings on the deck, gardens blooming in the sun, and the laughter of children or pets within the fenced yard. Green space stretches wide, offering both privacy and possibility. This isn't just a house. It's a place for stories to begin, for roots to grow, and for everyday life to feel a little more like home. Contingent on seller purchasing 2134 Cedar Bend, Holt.
Contact an agent
Home facts
- Year built:2002
- Listing ID #:291255
- Added:5 day(s) ago
- Updated:September 21, 2025 at 03:15 PM
Rooms and interior
- Bedrooms:3
- Total bathrooms:4
- Full bathrooms:3
- Half bathrooms:1
- Living area:2,379 sq. ft.
Heating and cooling
- Cooling:Central Air
- Heating:Forced Air, Heating, Natural Gas
Structure and exterior
- Year built:2002
- Building area:2,379 sq. ft.
- Lot area:0.23 Acres
Utilities
- Water:Public
- Sewer:Public Sewer
Finances and disclosures
- Price:$330,000
- Price per sq. ft.:$130.59
- Tax amount:$5,777 (2024)
New listings near 2174 Cedar Bend Drive
- New
 $319,900Active5 beds 3 baths2,967 sq. ft.
$319,900Active5 beds 3 baths2,967 sq. ft.5058 Glendurgan Court, Holt, MI 48842
MLS# 25048459Listed by: EXP REALTY, LLC - New
 $169,000Active4 beds 2 baths1,788 sq. ft.
$169,000Active4 beds 2 baths1,788 sq. ft.2656 Gilbert Road, Lansing, MI 48911
MLS# 291390Listed by: KELLER WILLIAMS REALTY LANSING - New
 $210,000Active2 beds 2 baths1,328 sq. ft.
$210,000Active2 beds 2 baths1,328 sq. ft.4568 Grove Street, Holt, MI 48842
MLS# 291378Listed by: FIVE STAR REAL ESTATE - LANSING - New
 $179,000Active-- beds -- baths
$179,000Active-- beds -- baths4434 Willoughby Road, Holt, MI 48842
MLS# 291372Listed by: EXP REALTY - LANSING - New
 $419,900Active3 beds 3 baths3,104 sq. ft.
$419,900Active3 beds 3 baths3,104 sq. ft.2626 Little Hickory Drive, Lansing, MI 48911
MLS# 291337Listed by: RE/MAX REAL ESTATE PROFESSIONALS DEWITT - Open Sun, 2 to 4pmNew
 $164,900Active3 beds 1 baths864 sq. ft.
$164,900Active3 beds 1 baths864 sq. ft.1946 Gunn Road, Holt, MI 48842
MLS# 291298Listed by: KELLER WILLIAMS REALTY LANSING - New
 $279,900Active3 beds 3 baths2,040 sq. ft.
$279,900Active3 beds 3 baths2,040 sq. ft.3532 Fernwood Lane, Mason, MI 48854
MLS# 291260Listed by: DALMAN REALTY - New
 $327,900Active3 beds 3 baths1,625 sq. ft.
$327,900Active3 beds 3 baths1,625 sq. ft.4335 Norway Street, Holt, MI 48842
MLS# 291216Listed by: FIVE STAR REAL ESTATE - Open Sun, 12 to 1:30pmNew
 $425,000Active4 beds 4 baths3,165 sq. ft.
$425,000Active4 beds 4 baths3,165 sq. ft.5825 Rothesay Road, Lansing, MI 48911
MLS# 291263Listed by: KELLER WILLIAMS REALTY LANSING  $124,000Pending3 beds 1 baths1,056 sq. ft.
$124,000Pending3 beds 1 baths1,056 sq. ft.4516 Wilcox Road, Holt, MI 48842
MLS# 291181Listed by: REAL ESTATE ONE 1ST
