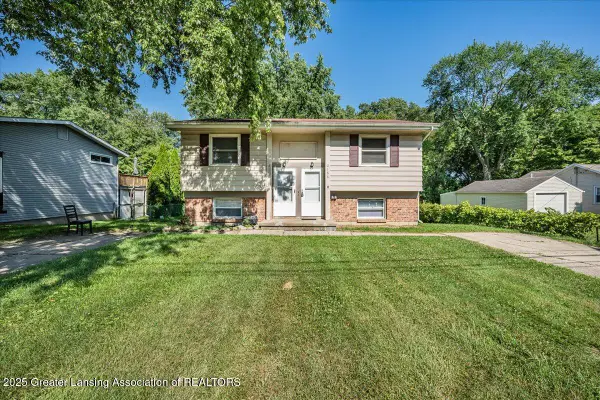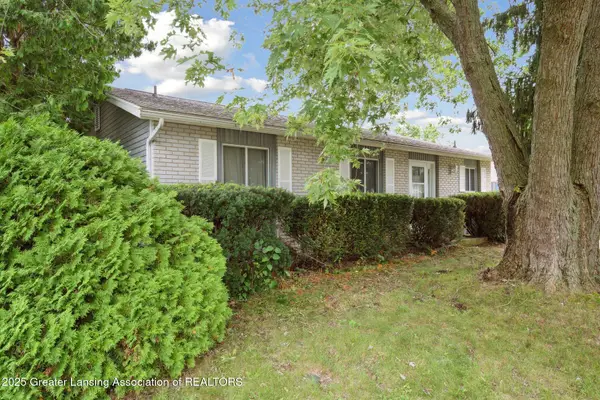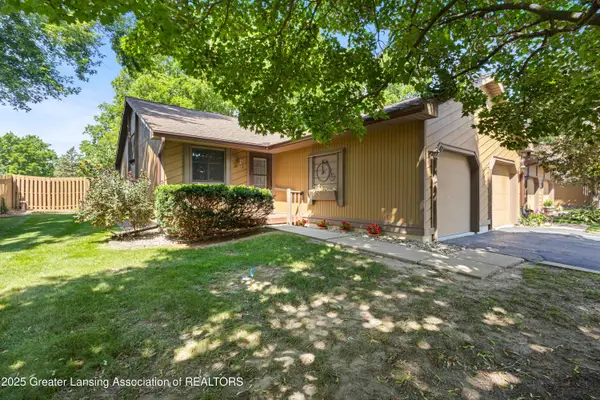4001 Canyon Cove #56, Holt, MI 48842
Local realty services provided by:ERA Reardon Realty



4001 Canyon Cove #56,Holt, MI 48842
$349,000
- 2 Beds
- 3 Baths
- 2,153 sq. ft.
- Condominium
- Pending
Listed by:nancy logan
Office:berkshire hathaway homeservices
MLS#:289398
Source:MI_GLAR
Price summary
- Price:$349,000
- Price per sq. ft.:$131.45
- Monthly HOA dues:$250
About this home
Are you ready to live that life you have always deserved? Then start it here. This incredible Ranch Condo part of Aspen Lakes is just waiting for you. Built in 2004 the present owner of this lovely home has done a full page of upgrades and repairs, attached to the listing, that will just amaze you. It has a very open concept with the kitchen, living room and dining room all adjoined and sharing Cathedral ceilings. Off the dining area is a large deck with composite decking for that free maintenance lifestyle. The kitchen features newer appliances including wine cooler, granite counters, glass back splash and a huge pantry. The laundry is on the first floor for convenience along with a half bath for guests. The primary bedroom area is large and features a spacious closet and access to a huge full bath. The lower level is also spacious with an additional bedroom, full bath and two storage areas ready for all your stuff. There is also a nice dining area and comfortable sitting area and large windows for lots of light. Don't miss this nice unit as it won't last for long.
Contact an agent
Home facts
- Year built:2004
- Listing Id #:289398
- Added:29 day(s) ago
- Updated:July 24, 2025 at 06:44 PM
Rooms and interior
- Bedrooms:2
- Total bathrooms:3
- Full bathrooms:2
- Half bathrooms:1
- Living area:2,153 sq. ft.
Heating and cooling
- Cooling:Central Air
- Heating:Forced Air, Heating
Structure and exterior
- Year built:2004
- Building area:2,153 sq. ft.
Utilities
- Water:Public, Water Connected
- Sewer:Public Sewer, Sewer Connected
Finances and disclosures
- Price:$349,000
- Price per sq. ft.:$131.45
- Tax amount:$5,398 (2024)
New listings near 4001 Canyon Cove #56
- New
 $239,900Active3 beds 1 baths1,260 sq. ft.
$239,900Active3 beds 1 baths1,260 sq. ft.2539 Renfrew Way, Lansing, MI 48911
MLS# 25038148Listed by: KEYMARK REALTY - New
 $189,900Active3 beds 2 baths1,192 sq. ft.
$189,900Active3 beds 2 baths1,192 sq. ft.4295 Bond Avenue, Holt, MI 48842
MLS# 290098Listed by: JASON MITCHELL REAL ESTATE GROUP-LANSING - Open Sun, 11am to 12:30pmNew
 $374,900Active4 beds 4 baths3,085 sq. ft.
$374,900Active4 beds 4 baths3,085 sq. ft.1609 Royal Crescent Drive, Holt, MI 48842
MLS# 25037809Listed by: INDEPENDENCE REALTY (MAIN) - New
 $69,900Active1.04 Acres
$69,900Active1.04 Acres2616 M-99, Lansing, MI 48911
MLS# 290062Listed by: RE/MAX REAL ESTATE PROFESSIONALS  $219,900Pending3 beds 1 baths1,656 sq. ft.
$219,900Pending3 beds 1 baths1,656 sq. ft.4383 Rexford Avenue, Holt, MI 48842
MLS# 290049Listed by: DELONG AND CO.- New
 $194,900Active-- beds -- baths
$194,900Active-- beds -- baths2166-2168 Park Lane, Holt, MI 48842
MLS# 290039Listed by: RE/MAX REAL ESTATE PROFESSIONALS - Open Thu, 4 to 6pmNew
 $350,000Active4 beds 4 baths2,340 sq. ft.
$350,000Active4 beds 4 baths2,340 sq. ft.2465 Renfrew Way, Lansing, MI 48911
MLS# 290023Listed by: KELLER WILLIAMS REALTY LANSING - New
 $239,900Active3 beds 1 baths1,064 sq. ft.
$239,900Active3 beds 1 baths1,064 sq. ft.1580 Grayfriars Avenue, Holt, MI 48842
MLS# 290012Listed by: FIVE STAR REAL ESTATE - LANSING - New
 $210,000Active3 beds 2 baths1,080 sq. ft.
$210,000Active3 beds 2 baths1,080 sq. ft.1588 Grayfriars Avenue, Holt, MI 48842
MLS# 290000Listed by: RE/MAX REAL ESTATE PROFESSIONALS  $179,900Pending2 beds 2 baths1,920 sq. ft.
$179,900Pending2 beds 2 baths1,920 sq. ft.4360 Holt Road #1, Holt, MI 48842
MLS# 289985Listed by: RE/MAX REAL ESTATE PROFESSIONALS
