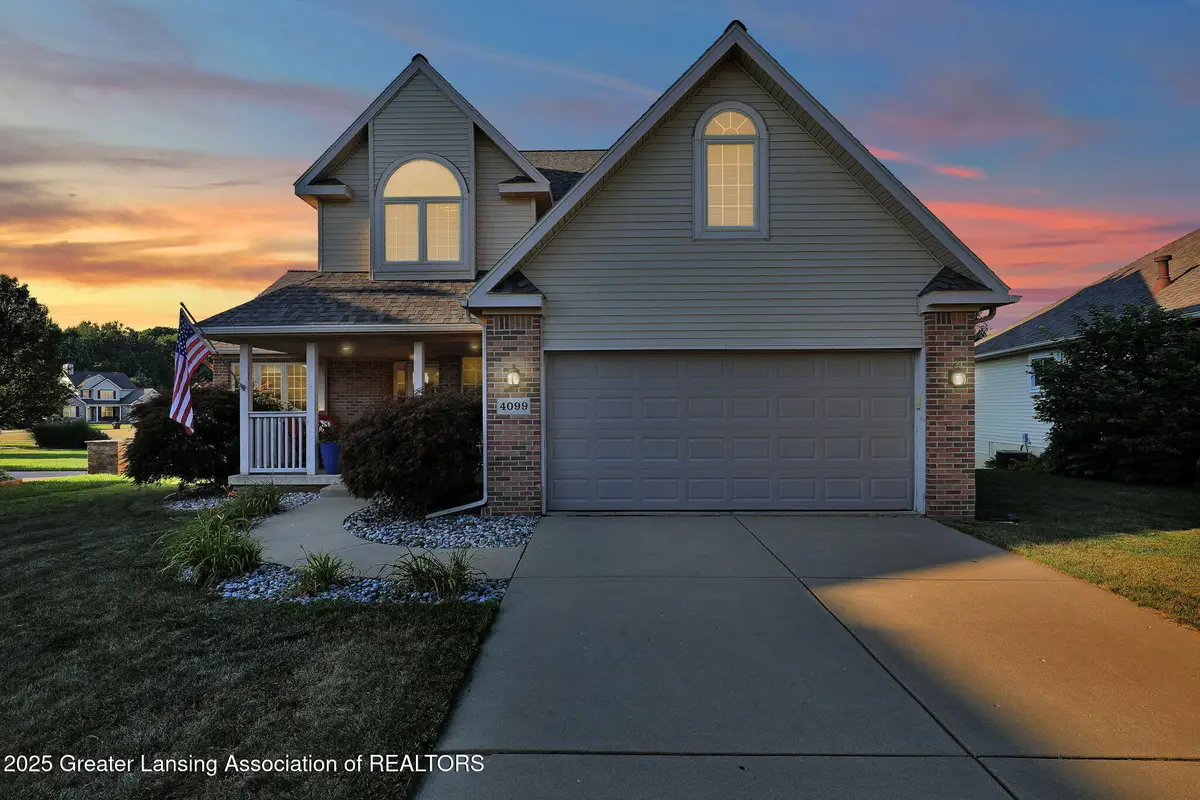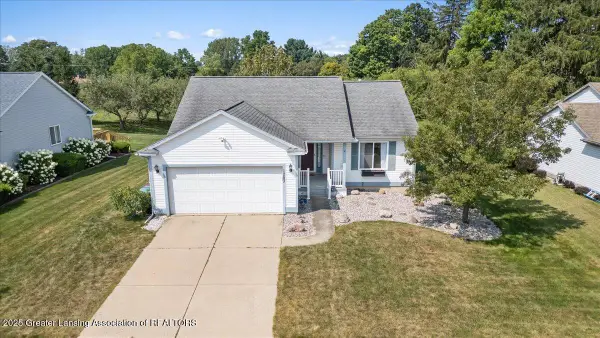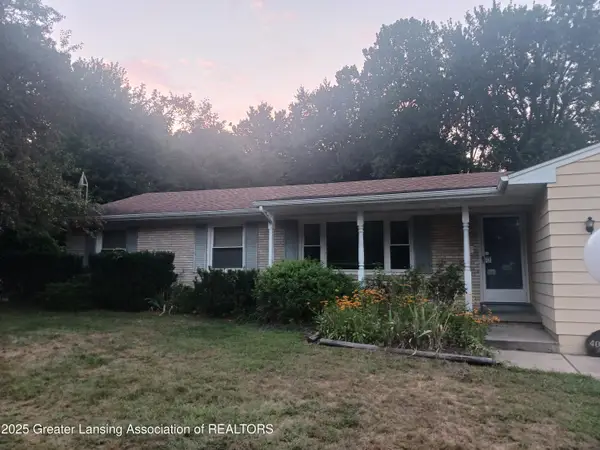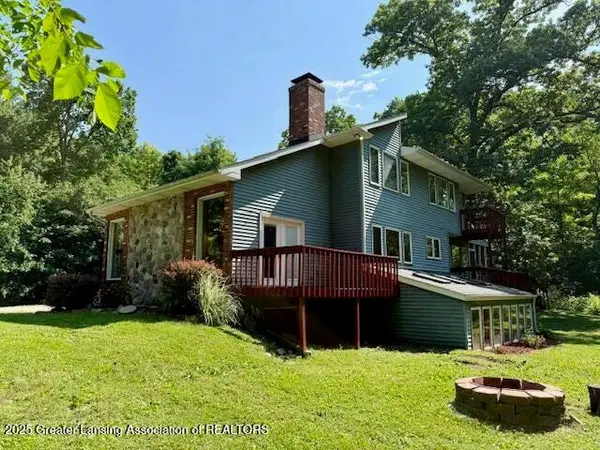4099 Pheasant Run, Holt, MI 48842
Local realty services provided by:ERA Reardon Realty



4099 Pheasant Run,Holt, MI 48842
$425,000
- 4 Beds
- 4 Baths
- 2,931 sq. ft.
- Single family
- Active
Listed by:angela averill
Office:century 21 affiliated
MLS#:290618
Source:MI_GLAR
Price summary
- Price:$425,000
- Price per sq. ft.:$138.44
- Monthly HOA dues:$54.17
About this home
Welcome to this meticulously maintained 4-bedroom, 4-bathroom home in the highly desirable Holt School District. From the moment you step inside, you'll notice the pride of ownership and thoughtful upgrades throughout. The heart of the home features a beautiful kitchen with stainless steel appliances, a center island, and plenty of counter space — perfect for cooking and entertaining. The formal dining room offers an elegant space for gatherings, while the cozy fireplace in the living area adds warmth and charm. Convenience meets function with a 1st floor laundry room, and the spacious finished basement is built for fun, complete with a bar area and plenty of room to entertain. Retreat to the master suite, where you'll find a jacuzzi tub for relaxing after a long day. Step outside to your own beautifully landscaped backyard oasis with a beautiful in-ground pool ideal for summer parties or peaceful lounging. This home truly has it all: space, style, and a prime location. Don't miss your chance to own this exceptional home. Schedule your private tour today!
Contact an agent
Home facts
- Year built:2001
- Listing Id #:290618
- Added:1 day(s) ago
- Updated:August 20, 2025 at 07:12 PM
Rooms and interior
- Bedrooms:4
- Total bathrooms:4
- Full bathrooms:2
- Half bathrooms:2
- Living area:2,931 sq. ft.
Heating and cooling
- Cooling:Central Air
- Heating:Forced Air, Heating, Natural Gas
Structure and exterior
- Roof:Shingle
- Year built:2001
- Building area:2,931 sq. ft.
- Lot area:0.21 Acres
Utilities
- Water:Public
- Sewer:Public Sewer
Finances and disclosures
- Price:$425,000
- Price per sq. ft.:$138.44
- Tax amount:$6,739 (2024)
New listings near 4099 Pheasant Run
- Open Sun, 12 to 1:30pmNew
 $314,900Active3 beds 3 baths2,038 sq. ft.
$314,900Active3 beds 3 baths2,038 sq. ft.1556 Witherspoon Way, Holt, MI 48842
MLS# 290590Listed by: BERKSHIRE HATHAWAY HOMESERVICES - New
 $85,000Active1.16 Acres
$85,000Active1.16 Acres1470 N Cedar Street, Mason, MI 48854
MLS# 290559Listed by: RE/MAX REAL ESTATE PROFESSIONALS - New
 $279,000Active3 beds 2 baths1,432 sq. ft.
$279,000Active3 beds 2 baths1,432 sq. ft.1253 Sumac Lane, Holt, MI 48842
MLS# 290543Listed by: RE/MAX REAL ESTATE PROFESSIONALS DEWITT - New
 $265,000Active4 beds 1 baths1,656 sq. ft.
$265,000Active4 beds 1 baths1,656 sq. ft.6364 Mccue Road, Holt, MI 48842
MLS# 290527Listed by: VISION REAL ESTATE - New
 $270,000Active3 beds 3 baths1,460 sq. ft.
$270,000Active3 beds 3 baths1,460 sq. ft.4084 N Pine Dell Drive, Lansing, MI 48911
MLS# 290505Listed by: REAL ESTATE ONE 1ST - New
 $398,000Active4 beds 5 baths3,636 sq. ft.
$398,000Active4 beds 5 baths3,636 sq. ft.1800 N Onondaga Road, Holt, MI 48842
MLS# 25041514Listed by: RE/MAX REAL ESTATE PROFESSIONALS - New
 $190,000Active-- beds -- baths
$190,000Active-- beds -- baths4660 Ammon Drive, Holt, MI 48842
MLS# 25041317Listed by: FIVE STAR REAL ESTATE - New
 $449,900Active5 beds 4 baths3,298 sq. ft.
$449,900Active5 beds 4 baths3,298 sq. ft.2584 Varsity Lane, Holt, MI 48842
MLS# 290428Listed by: COLDWELL BANKER PROFESSIONALS -OKEMOS - New
 $384,900Active5 beds 4 baths2,446 sq. ft.
$384,900Active5 beds 4 baths2,446 sq. ft.2475 Sanibel Hollow, Holt, MI 48842
MLS# 290426Listed by: BERKSHIRE HATHAWAY HOMESERVICES
