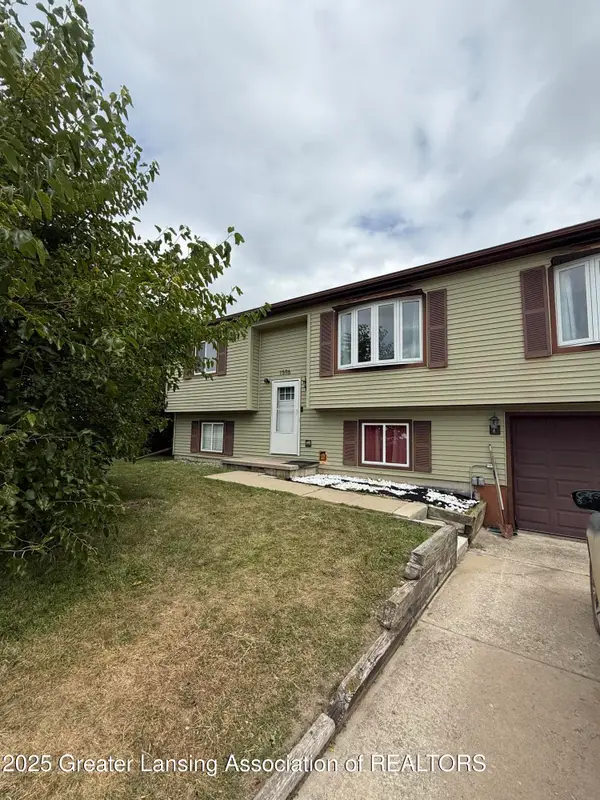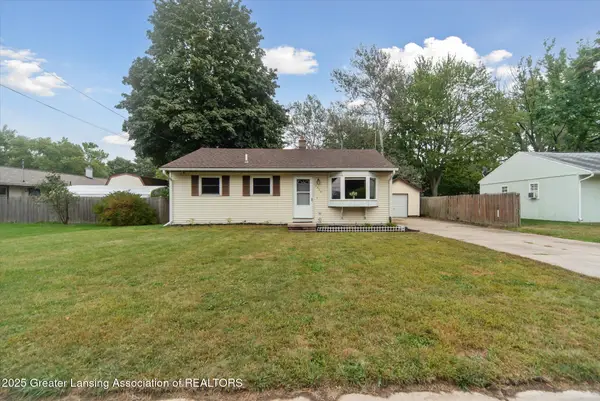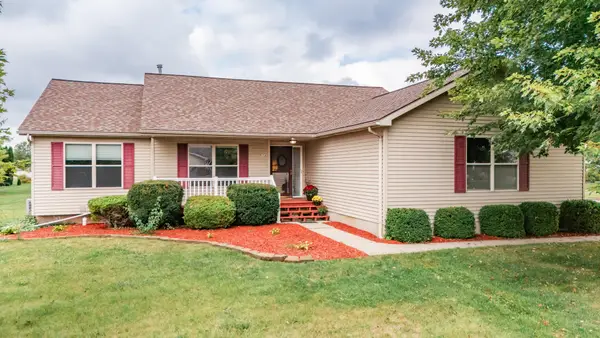4526 Bison Drive, Holt, MI 48842
Local realty services provided by:ERA Reardon Realty
4526 Bison Drive,Holt, MI 48842
$368,500
- 3 Beds
- 3 Baths
- 2,200 sq. ft.
- Condominium
- Active
Listed by:carin h. whybrew
Office:coldwell banker professionals -okemos
MLS#:289703
Source:MI_GLAR
Price summary
- Price:$368,500
- Price per sq. ft.:$112.62
- Monthly HOA dues:$25
About this home
Welcome to 4526 Bison Drive in Holt, a beautifully maintained home built by Eastbrook Homes. This one-owner moved to yet another Eastbrook home! Home is a spacious and open-concept floor plan, featuring three bedrooms and two and a half bathrooms. The second-floor laundry adds convenience to your daily routine, while the expansive loft area provides versatile space for relaxation or an additional living area. The home boasts a daylight lower level, perfect for future finishing or extra storage, and the three-car garage offers ample room for vehicles and gear. The whole house is outfitted with Levolor blinds, adding a stylish touch while maintaining privacy and light control throughout. All appliances, including the washer and dryer, are included with the home. Laminate-Mohawk Havermill Latte Swan Oak flooring in entry, kitchen & dining. With many thoughtful enhancements and meticulous care, this home is ready for you to move in and make it your own. Don't miss your chance to own this exceptional property in a desirable location!
Level & room measurements are estimates per board requirement.
Contact an agent
Home facts
- Year built:2015
- Listing ID #:289703
- Added:78 day(s) ago
- Updated:October 02, 2025 at 03:41 PM
Rooms and interior
- Bedrooms:3
- Total bathrooms:3
- Full bathrooms:2
- Half bathrooms:1
- Living area:2,200 sq. ft.
Heating and cooling
- Cooling:Central Air
- Heating:Forced Air, Heating
Structure and exterior
- Roof:Shingle
- Year built:2015
- Building area:2,200 sq. ft.
- Lot area:0.2 Acres
Utilities
- Water:Public
- Sewer:Public Sewer
Finances and disclosures
- Price:$368,500
- Price per sq. ft.:$112.62
- Tax amount:$7,407 (2024)
New listings near 4526 Bison Drive
- Open Sat, 1 to 3pmNew
 $409,900Active3 beds 2 baths2,629 sq. ft.
$409,900Active3 beds 2 baths2,629 sq. ft.1532 N Eifert Road, Holt, MI 48842
MLS# 291581Listed by: BAYSHORE REALTY OF CENTRAL MICHIGAN, INC. - New
 $249,000Active3 beds 2 baths1,357 sq. ft.
$249,000Active3 beds 2 baths1,357 sq. ft.4344 Willesdon Avenue, Holt, MI 48842
MLS# 291521Listed by: RE/MAX REAL ESTATE PROFESSIONALS - New
 $239,900Active4 beds 2 baths1,757 sq. ft.
$239,900Active4 beds 2 baths1,757 sq. ft.1596 Berkley Drive, Holt, MI 48842
MLS# 291516Listed by: RE/MAX REAL ESTATE PROFESSIONALS  $299,900Pending3 beds 3 baths1,927 sq. ft.
$299,900Pending3 beds 3 baths1,927 sq. ft.3801 Willoughby Road, Holt, MI 48842
MLS# 25048708Listed by: SPROAT REALTY PROFESSIONALS- New
 $218,000Active3 beds 1 baths1,702 sq. ft.
$218,000Active3 beds 1 baths1,702 sq. ft.2189 N Aurelius Road, Holt, MI 48842
MLS# 291470Listed by: RE/MAX REAL ESTATE PROFESSIONALS DEWITT  $174,900Pending3 beds 1 baths857 sq. ft.
$174,900Pending3 beds 1 baths857 sq. ft.2070 Adelpha Avenue, Holt, MI 48842
MLS# 291459Listed by: RE/MAX REAL ESTATE PROFESSIONALS- Open Sun, 12 to 4pmNew
 $379,000Active3 beds 3 baths2,352 sq. ft.
$379,000Active3 beds 3 baths2,352 sq. ft.3990 Camperdown Drive, Lansing, MI 48911
MLS# 291452Listed by: COLDWELL BANKER PROFESSIONALS-DELTA - New
 $1,100,000Active5 beds 4 baths4,096 sq. ft.
$1,100,000Active5 beds 4 baths4,096 sq. ft.6355 Holt Road, Holt, MI 48842
MLS# 291426Listed by: COLDWELL BANKER PROFESSIONALS -OKEMOS  $319,900Active5 beds 3 baths2,967 sq. ft.
$319,900Active5 beds 3 baths2,967 sq. ft.5058 Glendurgan Court, Holt, MI 48842
MLS# 25048459Listed by: EXP REALTY, LLC $169,000Active4 beds 2 baths1,705 sq. ft.
$169,000Active4 beds 2 baths1,705 sq. ft.2656 Gilbert Road, Lansing, MI 48911
MLS# 291390Listed by: KELLER WILLIAMS REALTY LANSING
