5011 Haddon Hall Drive, Holt, MI 48842
Local realty services provided by:ERA Reardon Realty
5011 Haddon Hall Drive,Holt, MI 48842
$310,000
- 4 Beds
- 3 Baths
- - sq. ft.
- Single family
- Sold
Listed by: kathryn gingery
Office: century 21 affiliated
MLS#:290395
Source:MI_GLAR
Sorry, we are unable to map this address
Price summary
- Price:$310,000
About this home
Welcome to 5011 Haddon Hall in Holt! This delightful 4-bedroom, 3-bathroom cape cod blends comfort with convenience in a tranquil, picturesque setting. Step inside and you'll notice the open concept of the house. The first floor offers seamless living with a layout perfect for both day-to-day activities and social gatherings. The eat-in kitchen boasts a breakfast bar and opens up to a deck ideal for relaxation or entertainment, all while overlooking serene pond views. Off the kitchen is the primary ensuite. The primary bedroom on the first floor features its own walk in closet, complete with an ensuite bath with double sinks. The main floor also boasts first floor laundry and a half bath! There is also access to the 2.5 car attached garage. On the second floor, three additional bedrooms and a full bath complement a versatile loft space, perfect for a home office or additional living area. This house also has tons of storage and a full basement! The location is so convenient- close to Holt Public schools, local parks and two golf courses- don't miss this one! Schedule your showing today!
Contact an agent
Home facts
- Year built:2001
- Listing ID #:290395
- Added:148 day(s) ago
- Updated:January 07, 2026 at 07:43 AM
Rooms and interior
- Bedrooms:4
- Total bathrooms:3
- Full bathrooms:2
- Half bathrooms:1
Heating and cooling
- Cooling:Central Air
- Heating:Forced Air, Heating, Natural Gas
Structure and exterior
- Roof:Shingle
- Year built:2001
Utilities
- Water:Public
- Sewer:Public Sewer
Finances and disclosures
- Price:$310,000
- Tax amount:$5,597 (2024)
New listings near 5011 Haddon Hall Drive
- Open Sun, 1 to 2:30pmNew
 $370,000Active4 beds 3 baths2,602 sq. ft.
$370,000Active4 beds 3 baths2,602 sq. ft.5170 Beaumaris Circle, Holt, MI 48842
MLS# 293307Listed by: RE/MAX REAL ESTATE PROFESSIONALS - Open Sun, 1 to 3pmNew
 $374,900Active3 beds 2 baths2,629 sq. ft.
$374,900Active3 beds 2 baths2,629 sq. ft.1532 N Eifert Road, Holt, MI 48842
MLS# 293273Listed by: BAYSHORE REALTY OF CENTRAL MICHIGAN, INC. - New
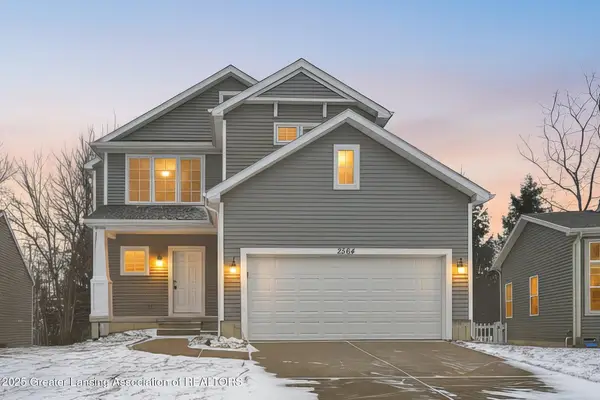 $318,000Active3 beds 3 baths1,824 sq. ft.
$318,000Active3 beds 3 baths1,824 sq. ft.2564 Winterberry Street, Holt, MI 48842
MLS# 293236Listed by: TAMBURINO REAL ESTATE - New
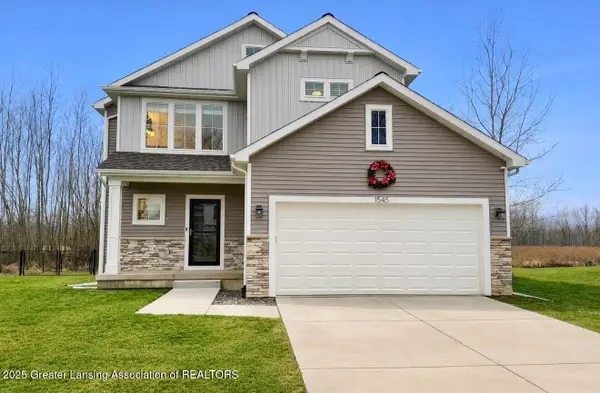 $429,900Active4 beds 4 baths2,834 sq. ft.
$429,900Active4 beds 4 baths2,834 sq. ft.1545 Thimbleberry Drive, Holt, MI 48842
MLS# 293215Listed by: RE/MAX REAL ESTATE PROFESSIONALS - New
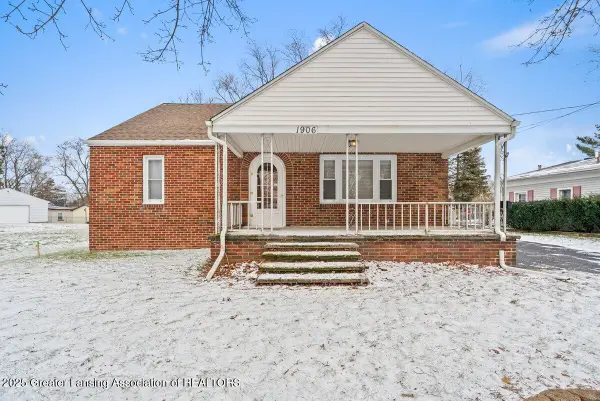 $204,900Active3 beds 1 baths1,566 sq. ft.
$204,900Active3 beds 1 baths1,566 sq. ft.1906 Hall Street, Holt, MI 48842
MLS# 293210Listed by: KELLER WILLIAMS REALTY LANSING 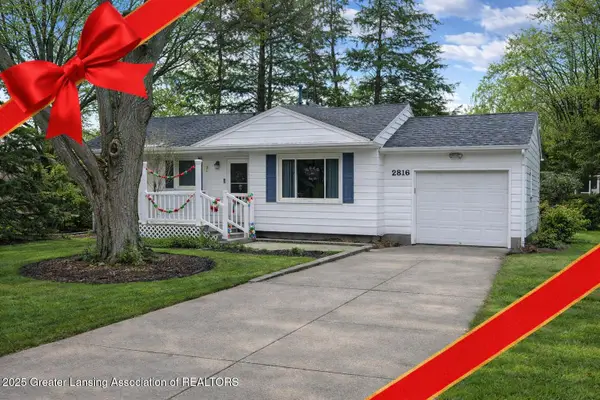 $270,000Active2 beds 2 baths2,229 sq. ft.
$270,000Active2 beds 2 baths2,229 sq. ft.2816 Memory Lane, Lansing, MI 48911
MLS# 293192Listed by: RE/MAX REAL ESTATE PROFESSIONALS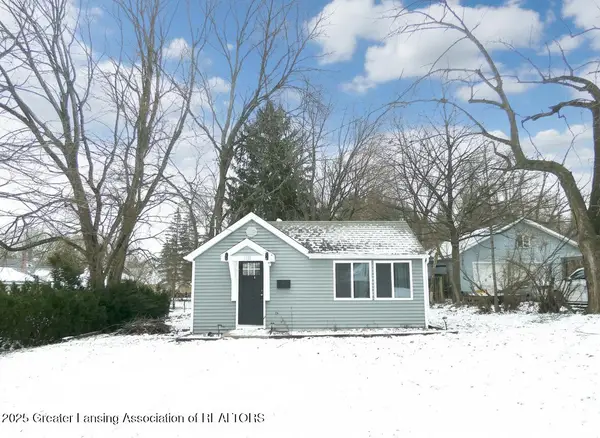 $99,900Active1 beds 1 baths504 sq. ft.
$99,900Active1 beds 1 baths504 sq. ft.4445 North Street, Holt, MI 48842
MLS# 293178Listed by: OASIS REALTY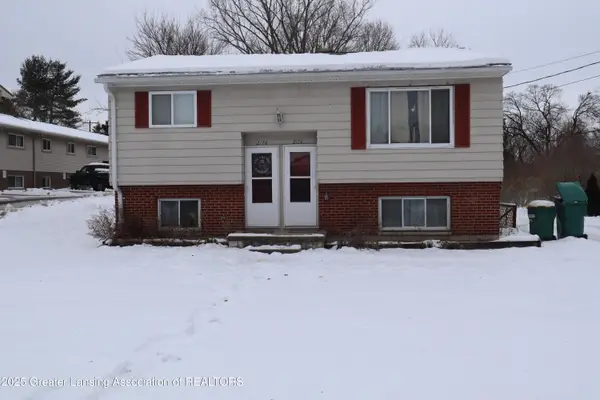 $199,900Active-- beds -- baths
$199,900Active-- beds -- baths2174-2176 Meadowlawn Drive, Holt, MI 48842
MLS# 293103Listed by: RE/MAX REAL ESTATE PROFESSIONALS $134,900Pending3 beds 1 baths864 sq. ft.
$134,900Pending3 beds 1 baths864 sq. ft.2106 Coolridge Road, Holt, MI 48842
MLS# 293065Listed by: KELLER WILLIAMS REALTY LANSING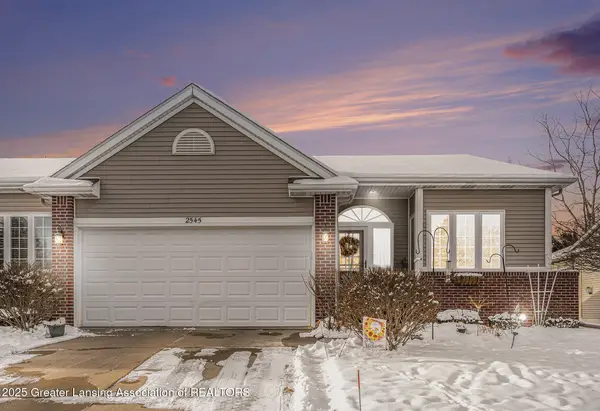 $285,000Active3 beds 3 baths2,123 sq. ft.
$285,000Active3 beds 3 baths2,123 sq. ft.2545 Limerick Circle #8, Holt, MI 48842
MLS# 292977Listed by: EXIT REALTY HOME PARTNERS
