Local realty services provided by:ERA Reardon Realty
4738 Summer Ridge Drive,Howell, MI 48843
$307,000
- 3 Beds
- 2 Baths
- - sq. ft.
- Condominium
- Sold
Listed by: erin galinac
Office: real broker llc. ann arbor
MLS#:25055415
Source:MI_GRAR
Sorry, we are unable to map this address
Price summary
- Price:$307,000
- Monthly HOA dues:$225
About this home
Modern updates, wooded views, and a finished basement — this 3 bedroom, 2 full bath ranch condo checks all the right boxes. The spacious open layout connects the kitchen, dining, and living areas so daily life feels comfortable — not cramped or complicated. Updates include a newer roof, redesigned fireplace, updated kitchen counters, and remodeled baths. Step outside to a new composite deck overlooking peaceful, wooded views — private, low-maintenance, and ideal for morning coffee, evening relaxation, or watching the seasons change. The finished basement is a game changer — perfect for entertaining, catching the game, or simply recharging. A built-in work area adds true flexibility for working from home, hobbies, or extra storage, making the space both fun and functional. Close to highways, shopping, dining, and everyday necessities. Move-in ready with convenience, privacy, and a layout that works in real life. Don't let this one get away - schedule your showing today!
Contact an agent
Home facts
- Year built:2008
- Listing ID #:25055415
- Added:103 day(s) ago
- Updated:February 10, 2026 at 07:38 AM
Rooms and interior
- Bedrooms:3
- Total bathrooms:2
- Full bathrooms:2
Heating and cooling
- Heating:Forced Air
Structure and exterior
- Year built:2008
Utilities
- Water:Public
Finances and disclosures
- Price:$307,000
- Tax amount:$2,392 (2025)
New listings near 4738 Summer Ridge Drive
- New
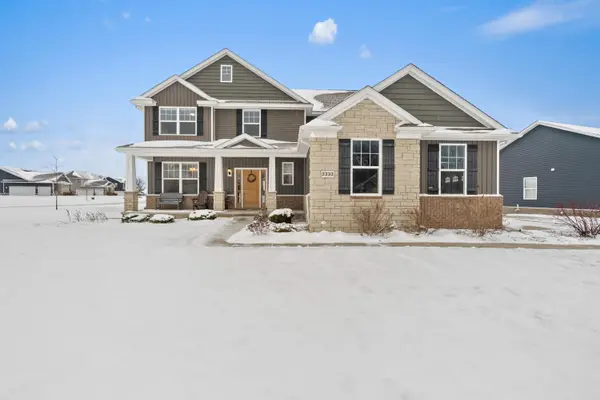 $575,000Active4 beds 3 baths2,575 sq. ft.
$575,000Active4 beds 3 baths2,575 sq. ft.2333 Torrey Pine Court, Howell, MI 48855
MLS# 26003308Listed by: @PROPERTIES CHRISTIE'S INT'LAA - New
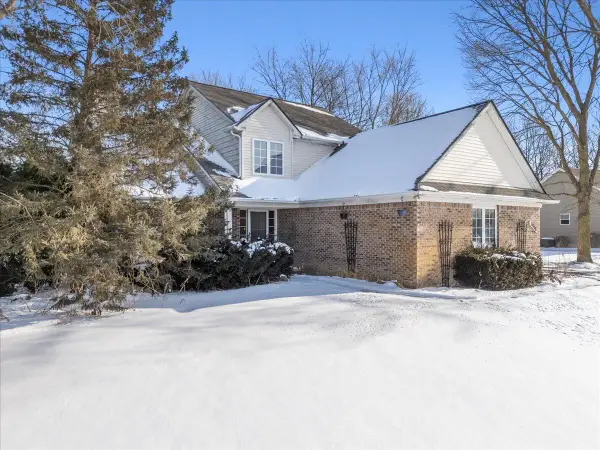 $400,000Active4 beds 3 baths2,721 sq. ft.
$400,000Active4 beds 3 baths2,721 sq. ft.1908 Nikki Court, Howell, MI 48843
MLS# 26003332Listed by: KW REALTY LIVING 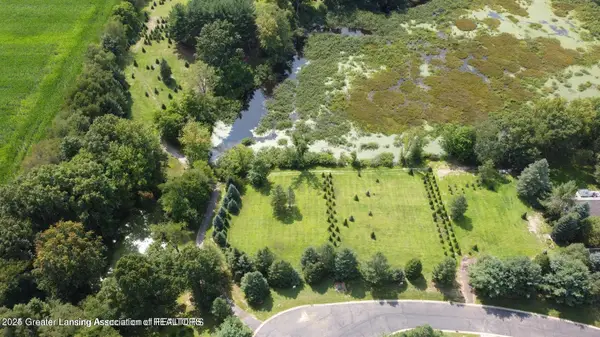 $55,000Pending1.05 Acres
$55,000Pending1.05 Acres04 Prince Edward Drive, Howell, MI 48843
MLS# 292684Listed by: BERKSHIRE HATHAWAY HOMESERVICES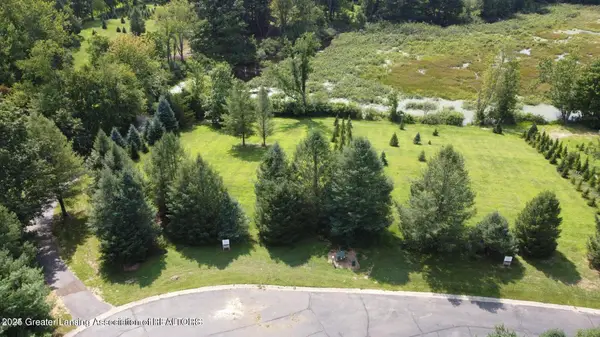 $55,000Active1.04 Acres
$55,000Active1.04 Acres05 Prince Edward Drive, Howell, MI 48843
MLS# 292679Listed by: BERKSHIRE HATHAWAY HOMESERVICES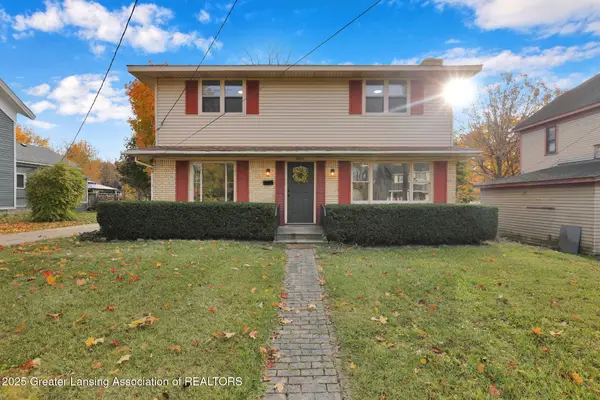 $319,900Pending5 beds 2 baths1,898 sq. ft.
$319,900Pending5 beds 2 baths1,898 sq. ft.809 N Michigan Avenue, Howell, MI 48843
MLS# 292363Listed by: HOME TOWNE REAL ESTATE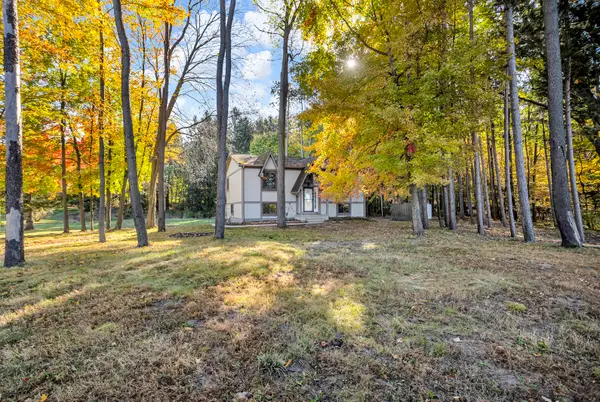 $399,900Active5 beds 2 baths2,064 sq. ft.
$399,900Active5 beds 2 baths2,064 sq. ft.4042 Burns Road, Howell, MI 48855
MLS# 25053983Listed by: SOLUTIONS REALTY LLC $414,999Pending3 beds 3 baths2,100 sq. ft.
$414,999Pending3 beds 3 baths2,100 sq. ft.2288 Gilder Drive, Howell, MI 48843
MLS# 25049214Listed by: KW REALTY LIVING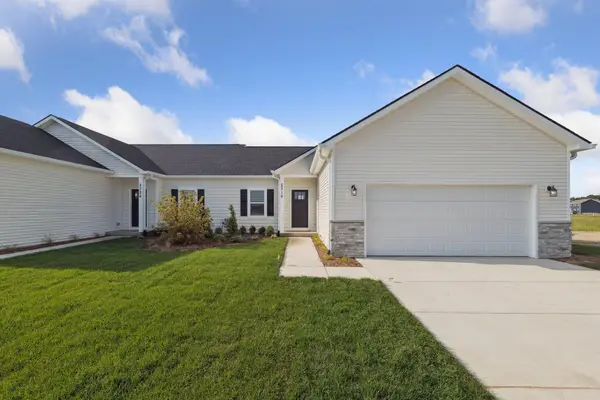 $414,999Pending3 beds 3 baths2,100 sq. ft.
$414,999Pending3 beds 3 baths2,100 sq. ft.2298 Gilder Drive, Howell, MI 48843
MLS# 25049207Listed by: KW REALTY LIVING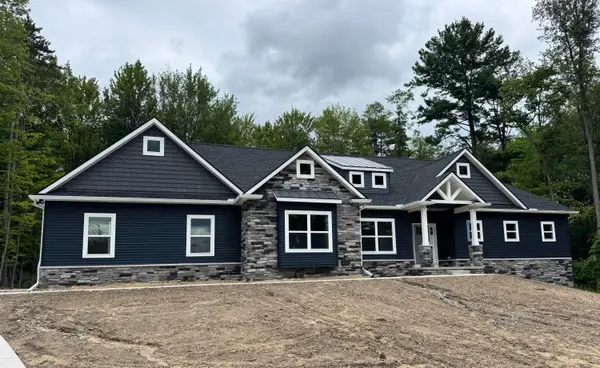 $730,000Active3 beds 3 baths2,000 sq. ft.
$730,000Active3 beds 3 baths2,000 sq. ft.5570 Golf Club Road, Howell, MI 48843
MLS# 25046399Listed by: CASABLANCA REAL ESTATE LLC- New
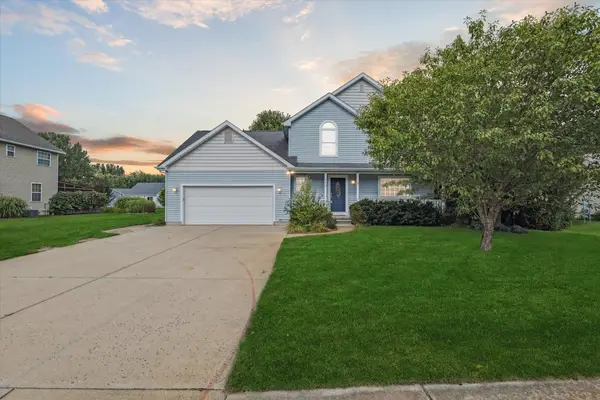 $429,000Active5 beds 4 baths1,949 sq. ft.
$429,000Active5 beds 4 baths1,949 sq. ft.959 Menominee Drive, Howell, MI 48843
MLS# 26004548Listed by: KELLER WILLIAMS ANN ARBOR MRKT

