424 OAK Street, Hudson, MI 49247
Local realty services provided by:ERA Reardon Realty
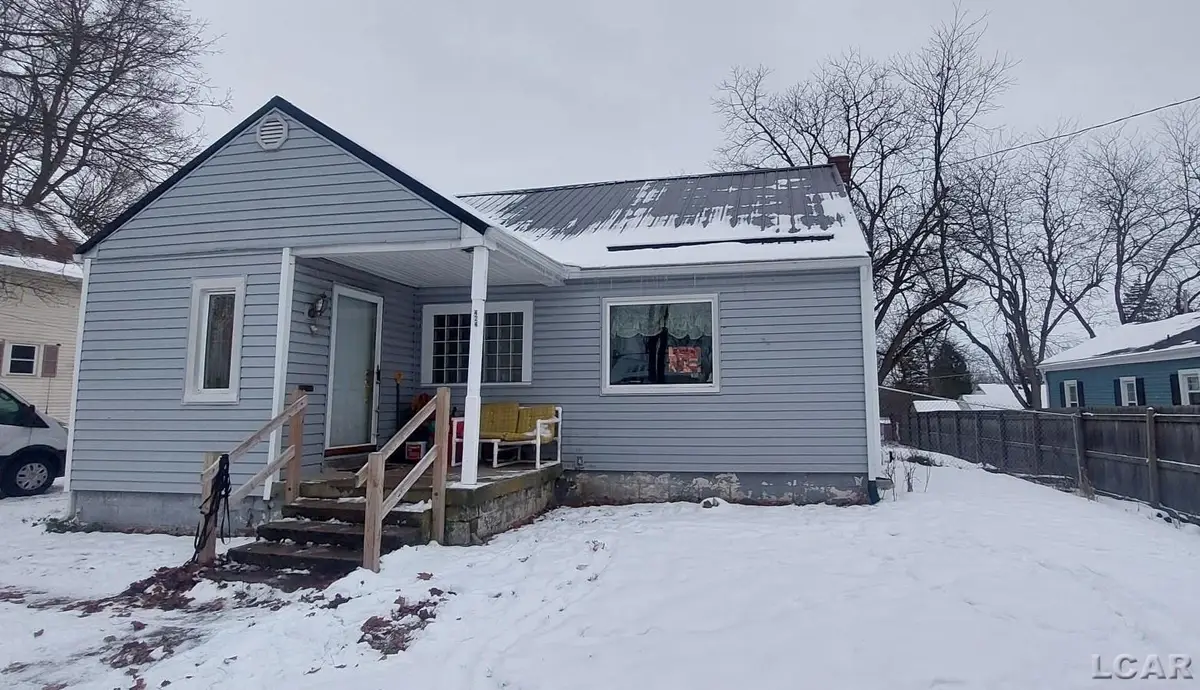


424 OAK Street,Hudson, MI 49247
$110,000
- 4 Beds
- 2 Baths
- 1,768 sq. ft.
- Single family
- Active
Listed by:amy simpkins
Office:goedert real estate - adr
MLS#:50164835
Source:MI_LCAR
Price summary
- Price:$110,000
- Price per sq. ft.:$48.5
About this home
Welcome home to 424 Oak Street! This spacious home offers 4-5 bedrooms, 1.5 baths, hardwood floors, first floor laundry, eat-in kitchen, formal dining room, a very large living room area, and a main floor bedroom and bathroom. Enjoy entertaining in the spacious kitchen with lots of cabinets & the extra large living room. Upstairs there are 3 more bedrooms, floor to ceiling storage in built in cabinets, and a half bath. Outside you'll find a shed, (8 x 10) for extra storage and lots of room for backyard get-togethers. There is a full basement with another area for a non-conforming bedroom or rec room area, and a large utility room for extra storage. Enjoy the forced air heat, AC, a fenced in yard, and a paved driveway. New steel roof added in 2022, and new gutter system added summer of 2024. Fridge & stove - kitchen Stainless Steel appliances negotiable. Some beautiful stained glass windows also! This home is conveniently located with ample parking and easy access to banks, shops, and restaurants. ***Subject to seller finding suitable housing.*****
Contact an agent
Home facts
- Year built:1947
- Listing Id #:50164835
- Added:211 day(s) ago
- Updated:August 15, 2025 at 03:15 PM
Rooms and interior
- Bedrooms:4
- Total bathrooms:2
- Full bathrooms:1
- Half bathrooms:1
- Living area:1,768 sq. ft.
Heating and cooling
- Cooling:Ceiling Fan(s), Central A/C
- Heating:Forced Air, Natural Gas
Structure and exterior
- Year built:1947
- Building area:1,768 sq. ft.
- Lot area:0.2 Acres
Utilities
- Water:Public Water, Water Heater - Gas
- Sewer:Public Sanitary
Finances and disclosures
- Price:$110,000
- Price per sq. ft.:$48.5
- Tax amount:$1,664
New listings near 424 OAK Street
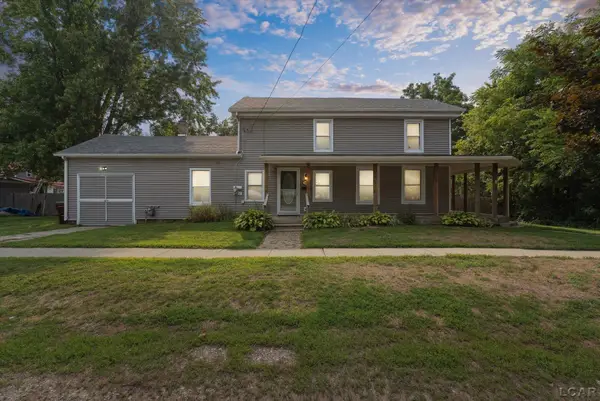 $169,900Active3 beds 3 baths2,346 sq. ft.
$169,900Active3 beds 3 baths2,346 sq. ft.102 S Wood Street, Hudson, MI 49247
MLS# 50184171Listed by: FRONT STREET REALTY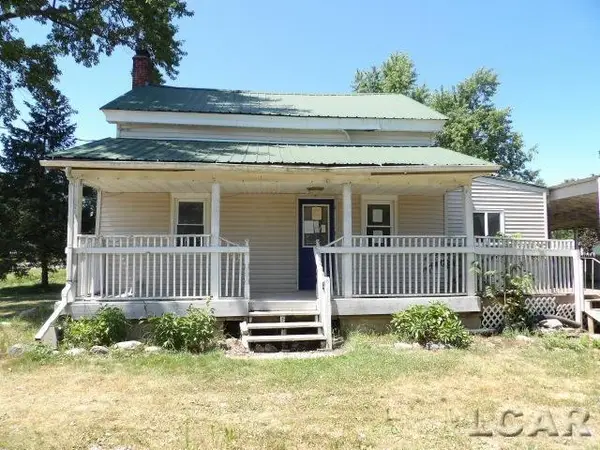 $114,900Active2 beds 1 baths1,000 sq. ft.
$114,900Active2 beds 1 baths1,000 sq. ft.14700 Hudson Road, Hudson, MI 49247
MLS# 50183784Listed by: GOEDERT REAL ESTATE - ADR $265,000Active3 beds 3 baths1,654 sq. ft.
$265,000Active3 beds 3 baths1,654 sq. ft.792 Meadowbrook Drive, Hudson, MI 49247
MLS# 50183724Listed by: HOWARD HANNA REAL ESTATE SERVICES-TECUMSEH $365,000Active3 beds 2 baths1,740 sq. ft.
$365,000Active3 beds 2 baths1,740 sq. ft.13854 Emens Drive, Hudson, MI 49247
MLS# 25035571Listed by: COLDWELL BANKER GROVES REAL ESTATE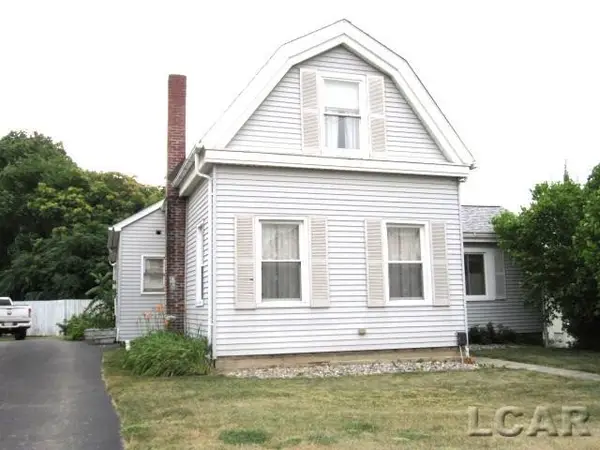 $199,000Active3 beds 2 baths1,938 sq. ft.
$199,000Active3 beds 2 baths1,938 sq. ft.111 & 115 N Market Street Street, Hudson, MI 49247
MLS# 50182014Listed by: DARR REAL ESTATE $169,900Pending3 beds 2 baths1,750 sq. ft.
$169,900Pending3 beds 2 baths1,750 sq. ft.1569 N Rollin Highway, Hudson, MI 49247
MLS# 50181735Listed by: GIL HENRY & ASSOCIATES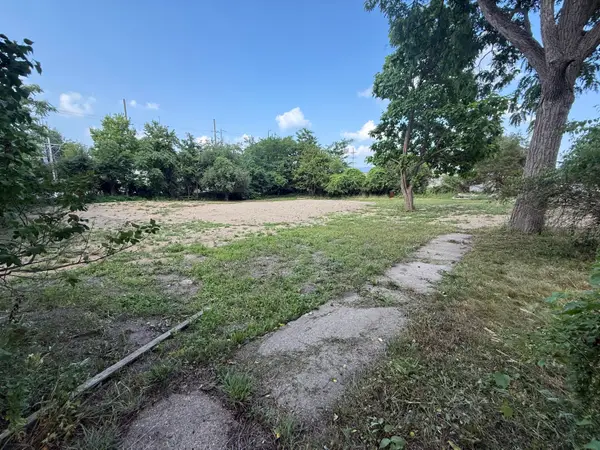 $35,000Active0.34 Acres
$35,000Active0.34 Acres310 School Street, Hudson, MI 49247
MLS# 25034711Listed by: COLDWELL BANKER GROVES REAL ESTATE $214,900Pending3 beds 2 baths1,248 sq. ft.
$214,900Pending3 beds 2 baths1,248 sq. ft.13397 Day Road, Hudson, MI 49247
MLS# 25032797Listed by: COLDWELL BANKER BEISWANGER REALTY GROUP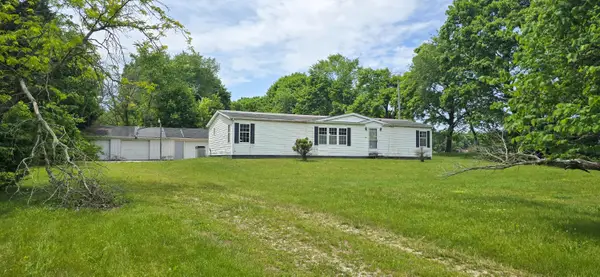 $93,000Pending3 beds 2 baths1,152 sq. ft.
$93,000Pending3 beds 2 baths1,152 sq. ft.5580 S Meridian Road, Hudson, MI 49247
MLS# 25029125Listed by: STONE REALTY GROUP, LLC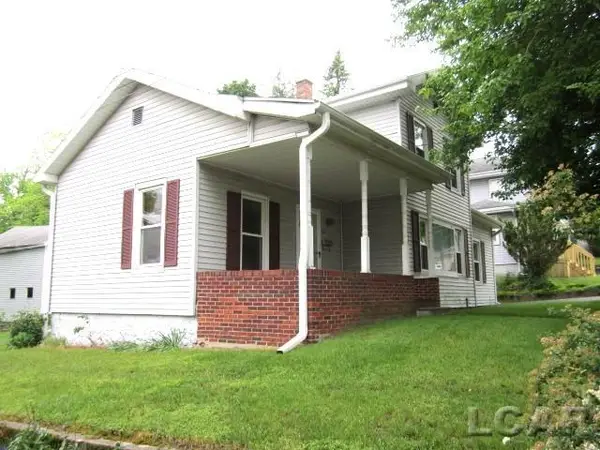 $145,000Active3 beds 2 baths1,686 sq. ft.
$145,000Active3 beds 2 baths1,686 sq. ft.107 Seward Street Street, Hudson, MI 49247
MLS# 50176505Listed by: DARR REAL ESTATE
